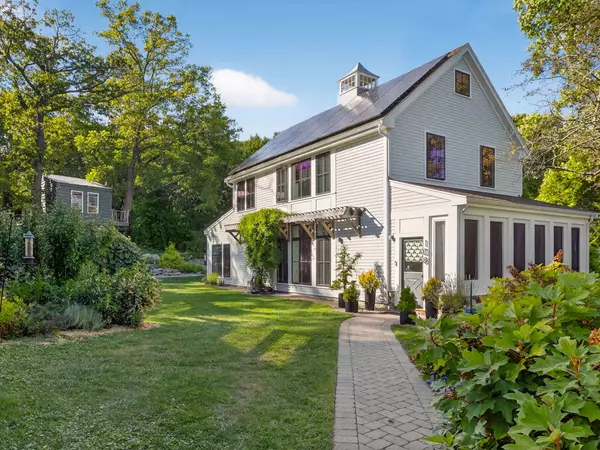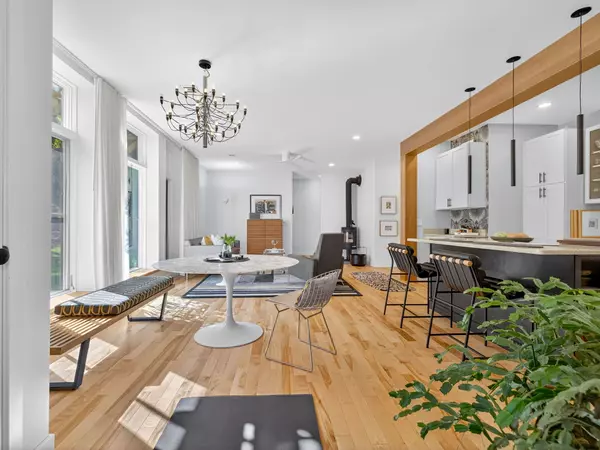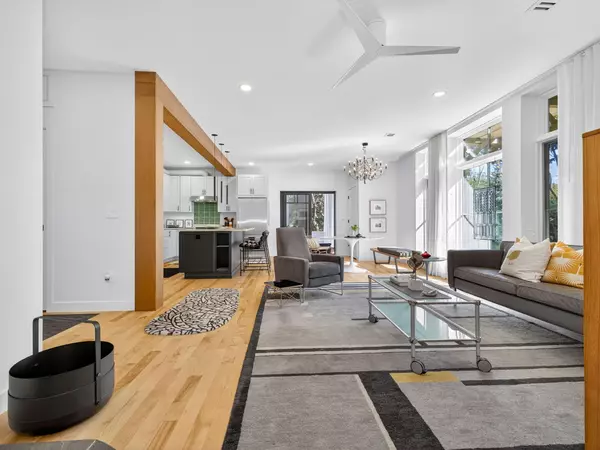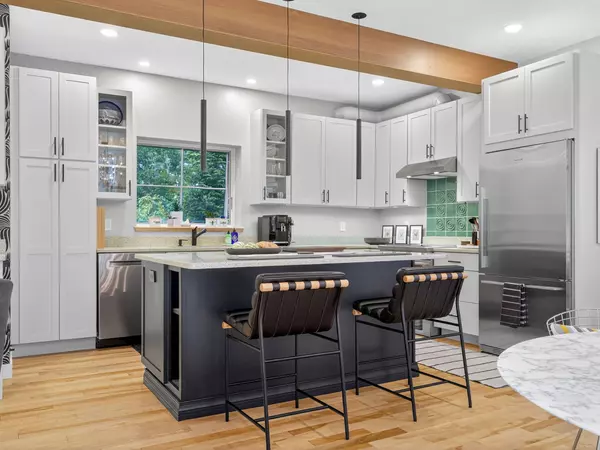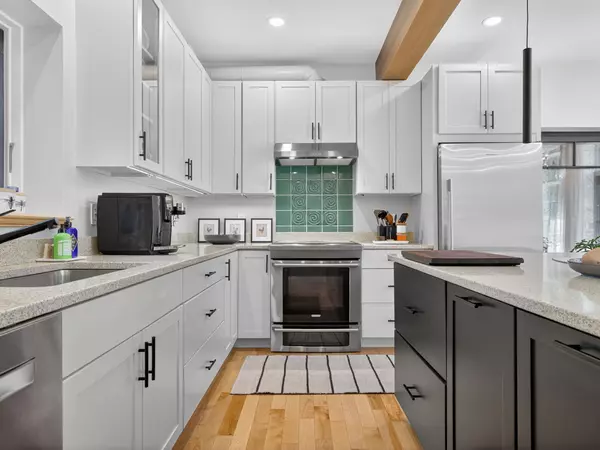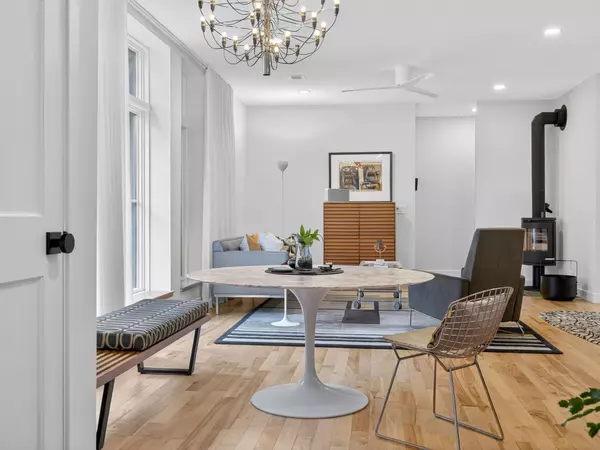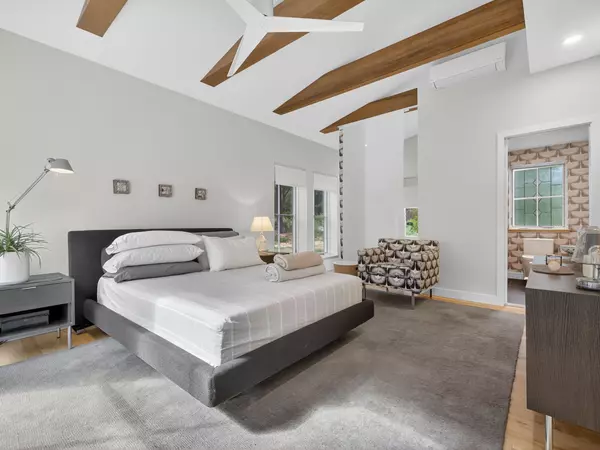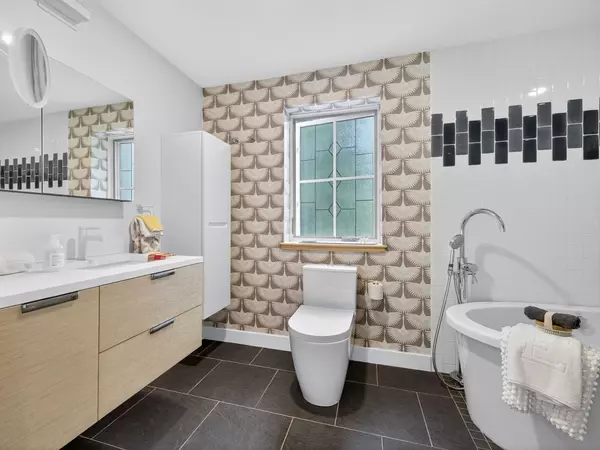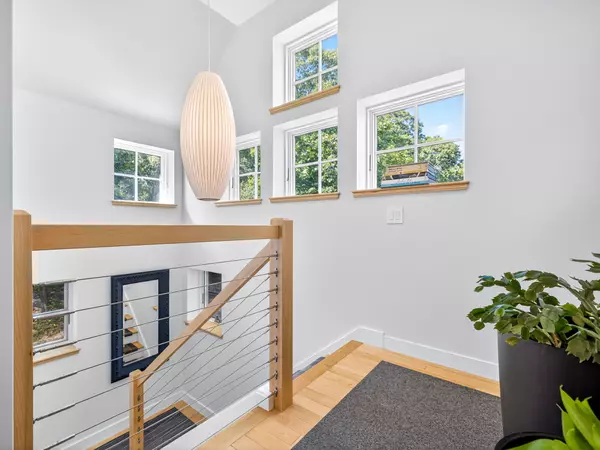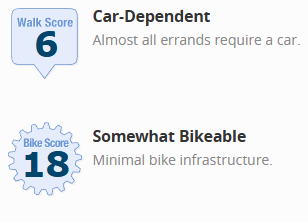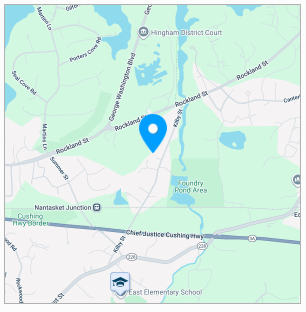TAKE A LOOK INSIDE
4
Bedroom2.5
Bathroom2272
Sqft2014
Year Built
FEATURES
Turn-Key Elegance Meets Sustainable Living
Property Type Single-Family
Square Footage 2272 sqft
Lot Size: 1.36 Acres
Year Built 2014
INTERIOR
Heat Zones: 2 Forced Air, Heat Pump, Electric, Active Solar,ENERGY STAR, Air Source Heat Pumps (ASHP), Wood Stove,Ductless Mini-Split System
Cool Zones: 2 Heat Pump, Ductless Mini-Split System
Appliances: Range, Dishwasher, Disposal, Refrigerator, Washer, Dryer, WaterTreatment
Basement: No
Insulation: Full, Blown In, Cellulose - Fiber, Foam
Interior Features: Security System, Cable Available, Internet Available - DSL
Flooring: Wood, Tile
EXTERIOR
Construction: Frame, Other / Hybrid, Cement Board
Exterior: Fiber Cement Siding
Exteriror Features: Patio, Sprinkler System, Decorative Lighting, Screens, Fruit Trees,Garden Area, Solar Powered Area Lighting, ET Irrigation Controller
Roof Material: Asphalt/Composition Shingles
Lot Description: Wooded, Cleared, Gentle Slope, Level
Energy Features: Insulated Windows, Prog. Thermostat
Garage Spaces: 2 Detached, Barn
Area Amenities: Public Transportation, Shopping, Park, Walk/Jog Trails, ConservationArea, Highway Access, House of Worship, Marina, Public School, T-Station
LOCATION
State MA
County Plymouth
Area Hingham
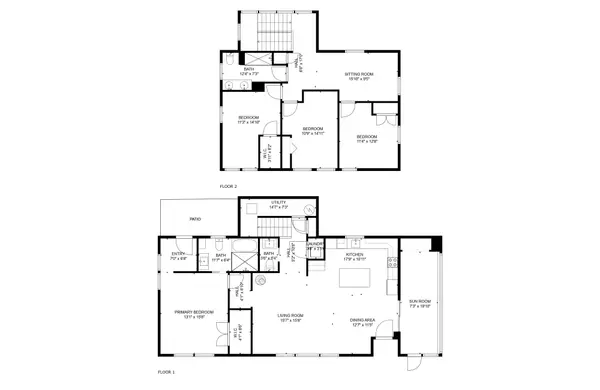

Spectacular Modern Eco-Friendly Farmhouse! This Net Zero home updated to perfection, generates all its own energy. Experience ultimate comfort w/non-toxic finishes, fresh filtered air, & a 3-stage water filtration system for minimal allergens. The welcoming 3-season porch, w/ swappable screens & windows, leads to a spacious interior. The kitchen &laundry boast Energy Efficient appliances. The 1st floor primary suite offers a spa-like bathroom & private patio. Upstairs, find 3 large bedrooms, a versatile reading/TV/workout area, & a full bath. Outside, enjoy an amazing treehouse w/ a Danish wood stove overlooking the fire pit patio, & a robot-maintained yard w/ a Husqvarna auto mower. The fenced vegetable garden features 6 raised Vego beds & ample storage shed. Mature trees, fruit trees, pollinator-friendly plantings, & a grape arbor complete this serene, private oasis. This healthy, efficient home provides endless opportunities to unwind & connect w/ nature.
VIDEO
VIRTUAL TOUR
OUR PREFERRED LENDER
NATHAN HARTSEIL | 508-534-8942 | NMLS ID: 1133739 | [email protected]
Find out for yourself why his team has earned our trust
- Innovative programs - Exceptional Service - - Competitive Rates -
The Nathan Hartseil Team at Main Street Home Loans is here to make your real estate dreams a reality. As your local lending experts, we deliver excellent customer service and personalized guidance throughout the entire home-buying process.
MORTGAGE CALCULATOR
Sellers Disclosure
Discover full transparency with our exclusive property. For your peace of mind, we provide a direct download link to the Seller's Disclosure Form, ensuring you have all the essential details about this home. Your informed decision starts here.
CLICK HERE
Lead Paint Disclosure
Ensure your family's safety and stay informed about your new home. Download the Lead Paint Disclosure Form here to be aware of any potential risks and make a confident choice for a healthy living space. Your well-being matters, and so does your peace of mind.
CLICK HERE
Floor Plan
Unveil the possibilities of your future home with our detailed floor plan. Click below to download and explore the layout, envisioning the perfect spaces for your unique lifestyle. Your dream home begins with a simple click – see it, plan it, and make it yours
CLICK HERE

