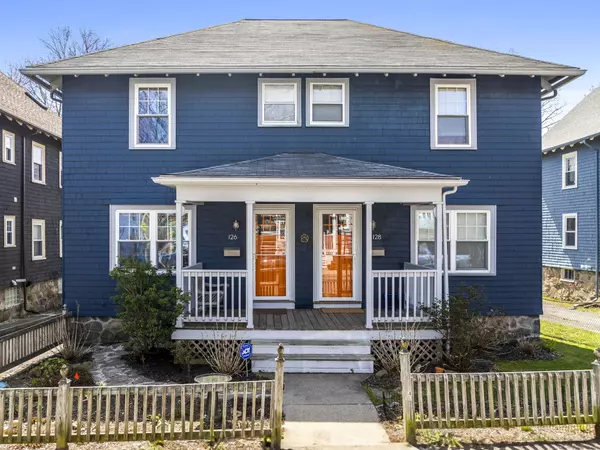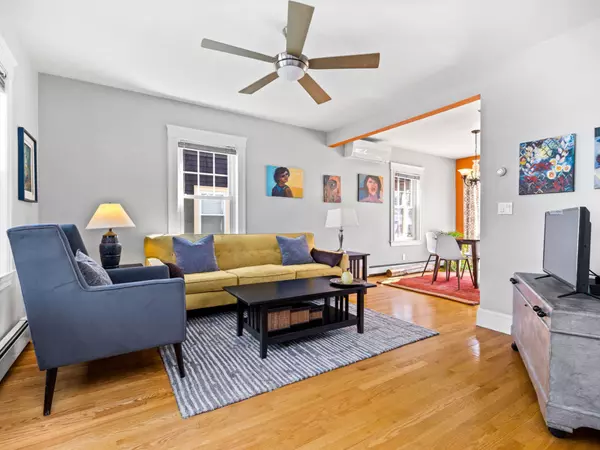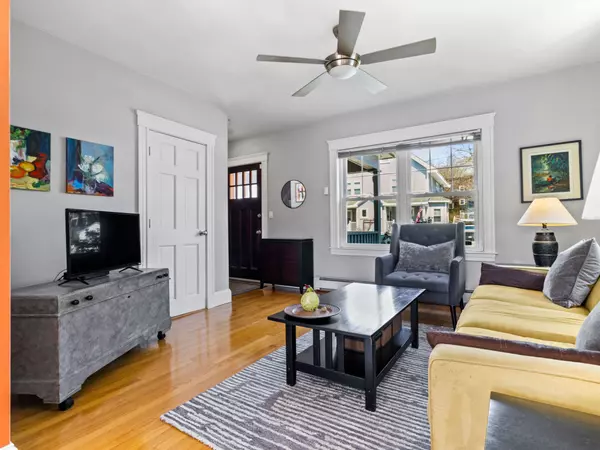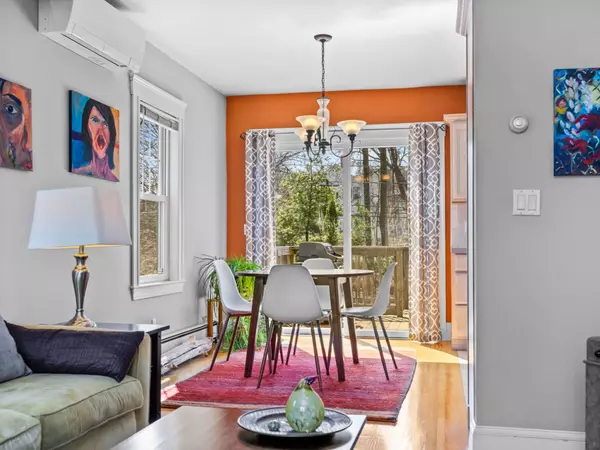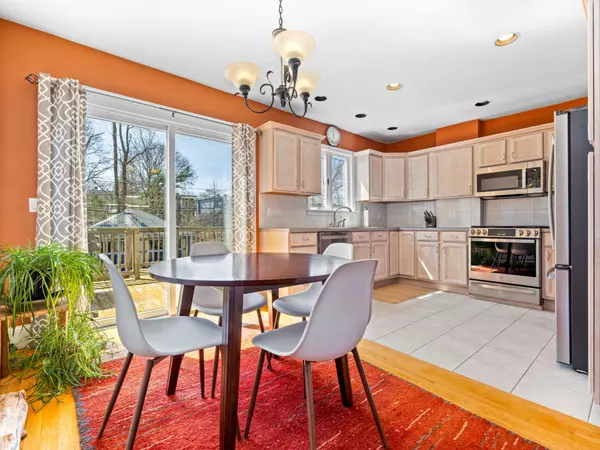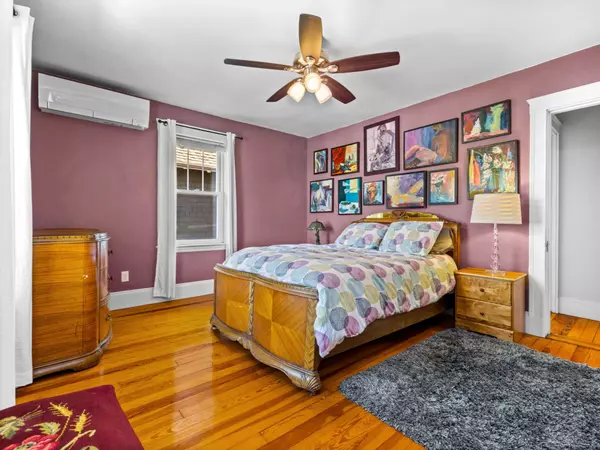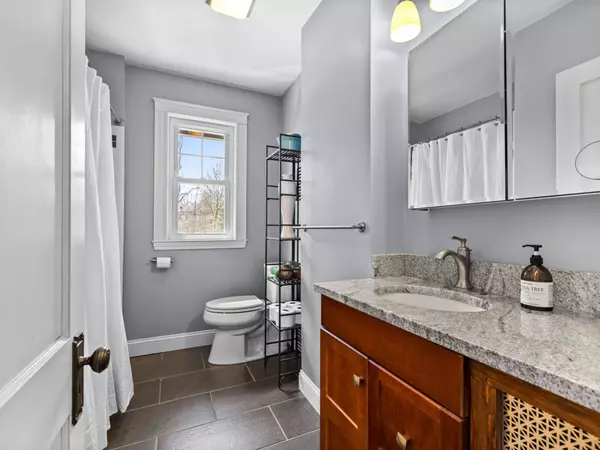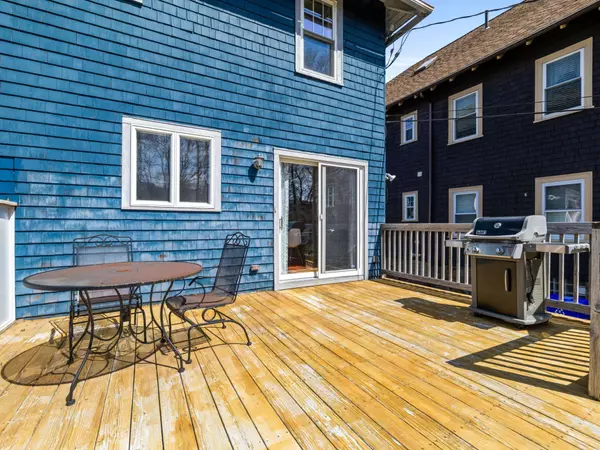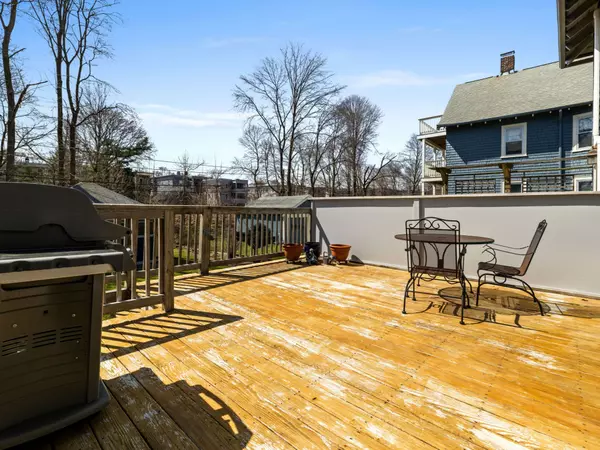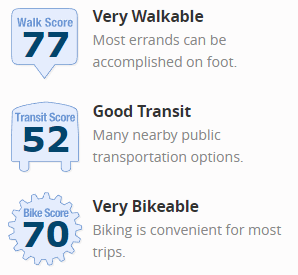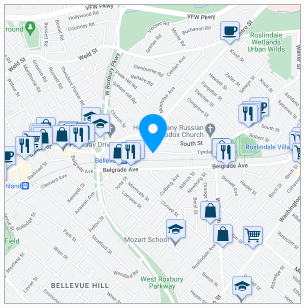TAKE A LOOK INSIDE
Prime Location: Turn-Key Condo with a Blossoming Garden Oasis
- 2Bedroom
- 1Bathroom
- 846Sqft
- 1925Year Built
FEATURES
Prime Location: Turn-Key Condo with a Blossoming Garden Oasis
Property Type Condo
Square Footage 846 sqft
Year Built 1925
INTERIOR
Heat Zones: 2 Hot Water Baseboard, Hot Water Radiators
Cool Zones: 3 Ductless Mini-Split System
Flooring: HardWood
Appliances: Range, Dishwasher, Disposal, Microwave, Refrigerator, Washer, Dryer
Basement: Yes
EXTERIOR
Feature: Deck, Storage Shed, Garden Area
Parking 1 Off-Street, Tandem
Area Amenities: Public Transportation, Shopping, Swimming Pool, Tennis Court,Park, Walk/Jog Trails, Golf Course, Medical Facility, Laundromat, Bike Path,Conservation Area, House of Worship, Private School, Public School, T-Station
LOCATION
State MA
County Suffolk
Area Roslindale
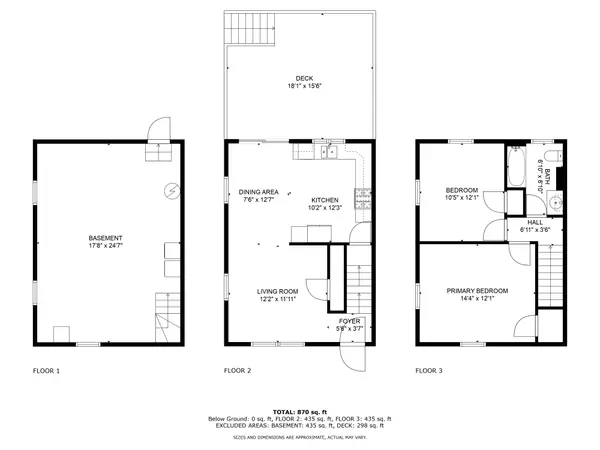

Surrounded by a stunning heirloom flower garden, this condo is completely turn key. 126 Tyndale has a large updated kitchen and an open floor plan that allows light to pour through the entire first floor. Both bedrooms are sizable, feature ceiling fans and have great closet space. The bathroom has been updated and the hardwood floors throughout this condo are immaculate. Tyndale St is one of Roslindale’s most loved streets with an engaged and active neighborhood community only steps from Fallon Field and the Bellevue Rail Station, and only ½ mile from Roslindale Village and the Arboretum. Thelarge backyard is shared and across its expansive lawn is a very big 3 season shed, for shared use by the association. Thehuge private deck looking out on this well manicured yard truly completes this package!
3D TOUR
VIDEO TOUR
MORTGAGE CALCULATOR
Sellers Disclosure
Discover full transparency with our exclusive property. For your peace of mind, we provide a direct download link to the Seller's Disclosure Form, ensuring you have all the essential details about this home. Your informed decision starts here.
CLICK HERE
Lead Paint Disclosure
Ensure your family's safety and stay informed about your new home. Download the Lead Paint Disclosure Form here to be aware of any potential risks and make a confident choice for a healthy living space. Your well-being matters, and so does your peace of mind.
CLICK HERE
Floor Plan
Unveil the possibilities of your future home with our detailed floor plan. Click below to download and explore the layout, envisioning the perfect spaces for your unique lifestyle. Your dream home begins with a simple click – see it, plan it, and make it yours
CLICK HERE

