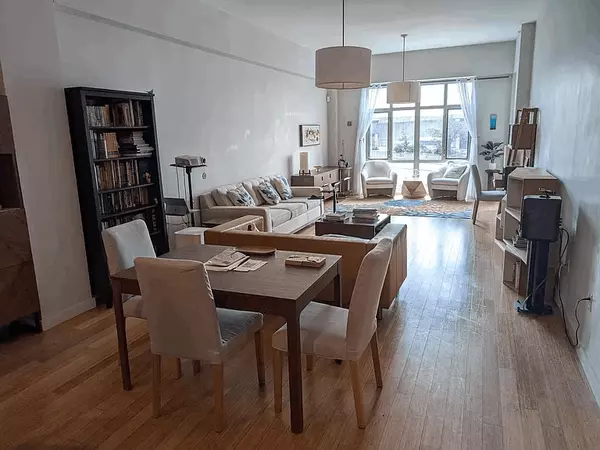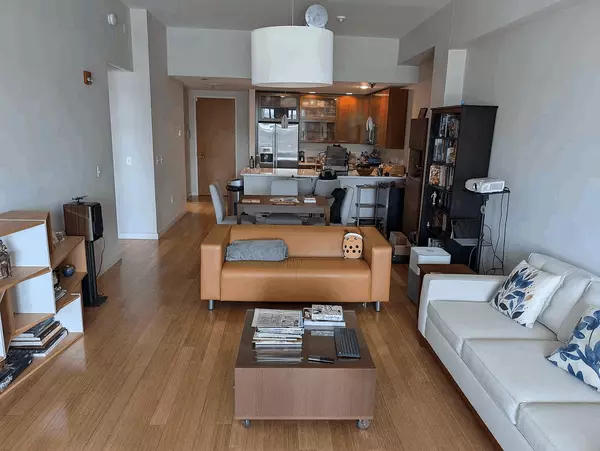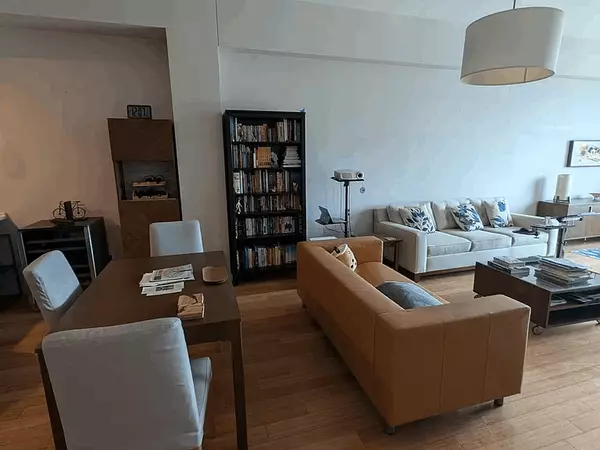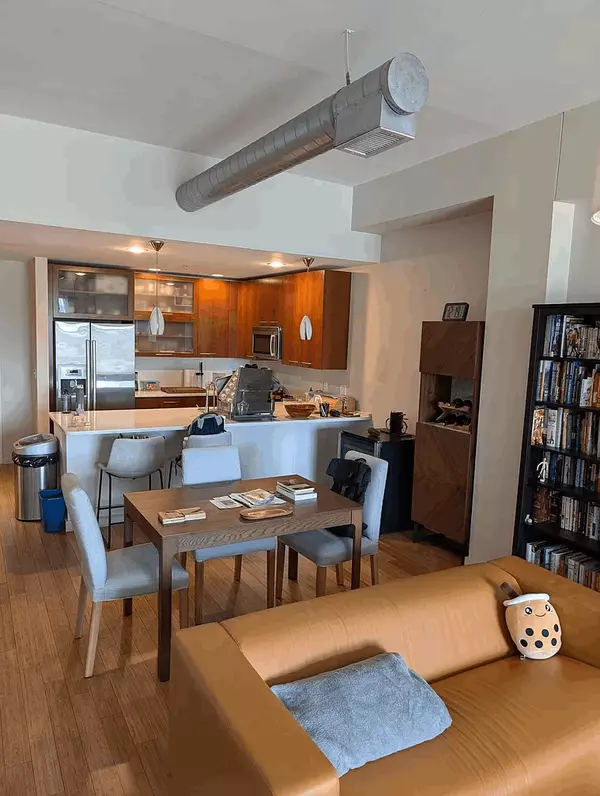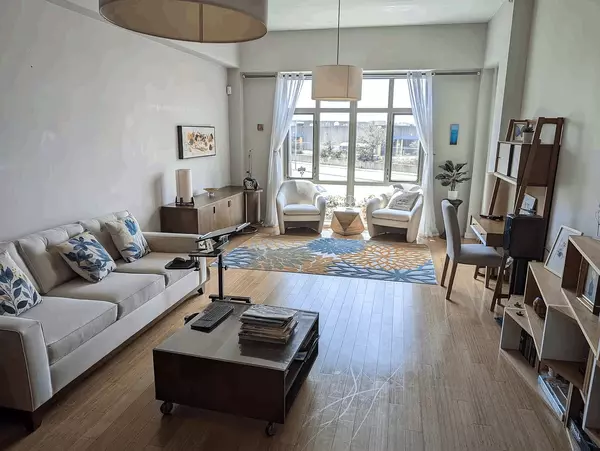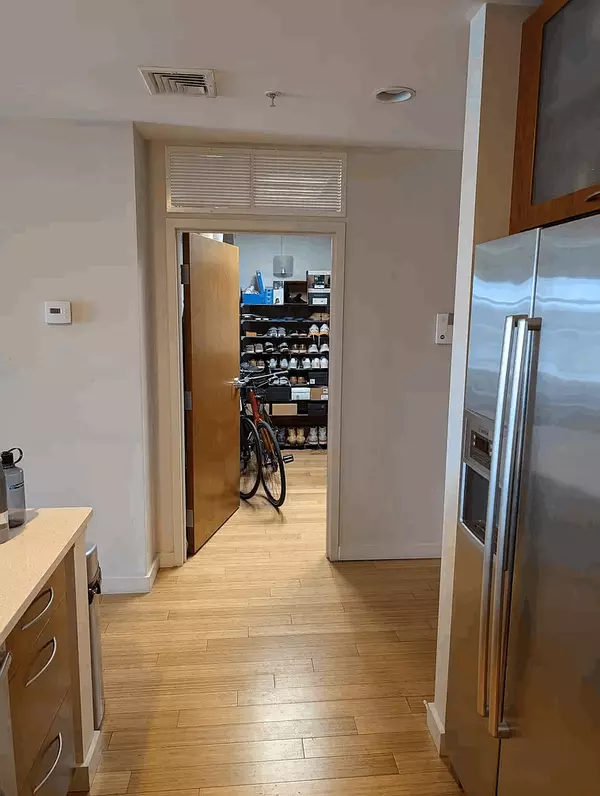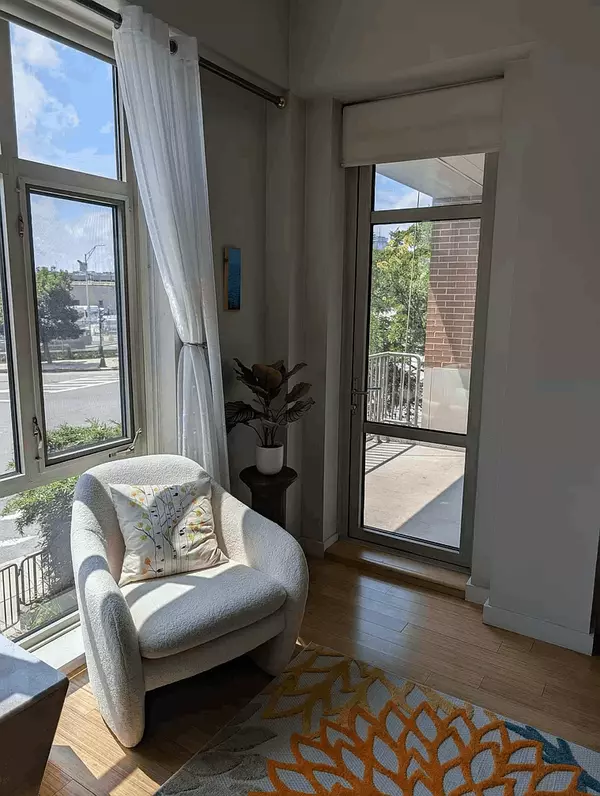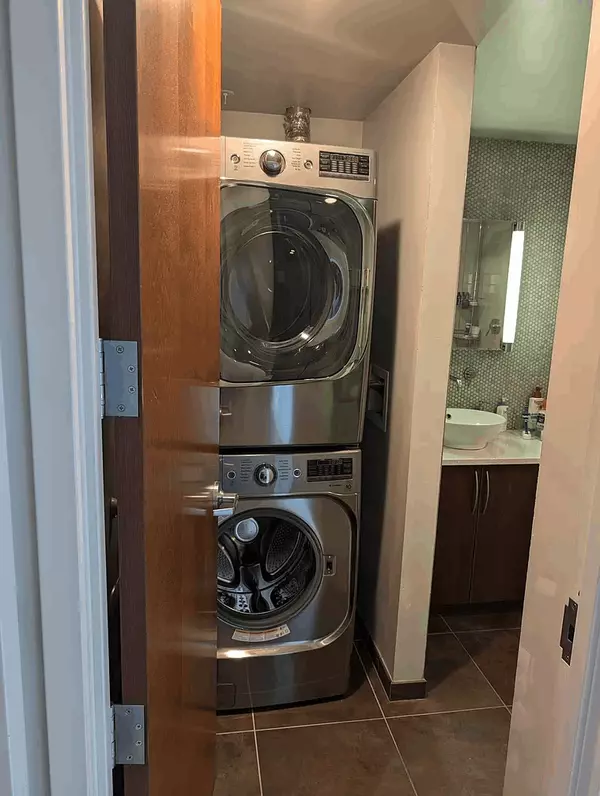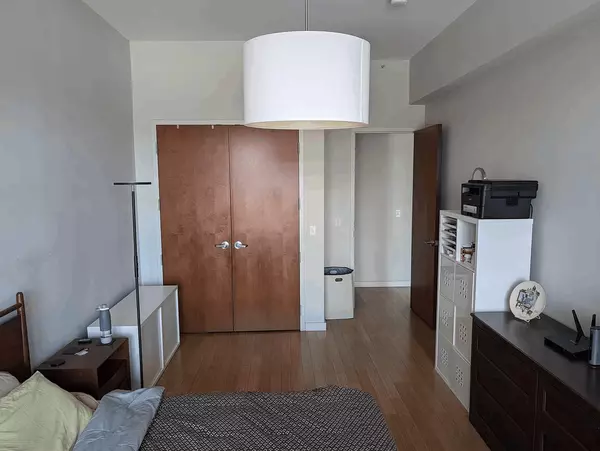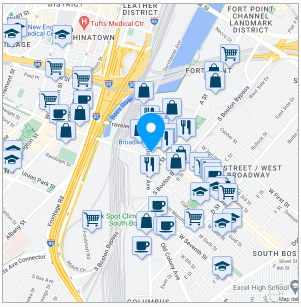TAKE A LOOK INSIDE
Urban Chic Loft-Style Condo with Private Balcony and Modern Amenities
- 1Bedroom
- 1Bathroom
- 1114Sqft
FEATURES
Urban Chic Loft-Style Condo with Private Balcony and Modern Amenities
Property Type: Apartment
Square Footage 1,114 sqft
INTERIOR
Cooling: Central Air
Flooring: Hardwood
Laundry: In-unit
Appliances: Dishwasher, Dryer, Freezer, Microwave, Refrigerator, Washer
EXTERIOR:
Exteriror Features: Bicycle storage, Electricity not included in rent, Heating system: Forced Air, Secure entry
Parking: Details- Contact Manager
LOCATION
State MA
County Suffolk
Area South Boston
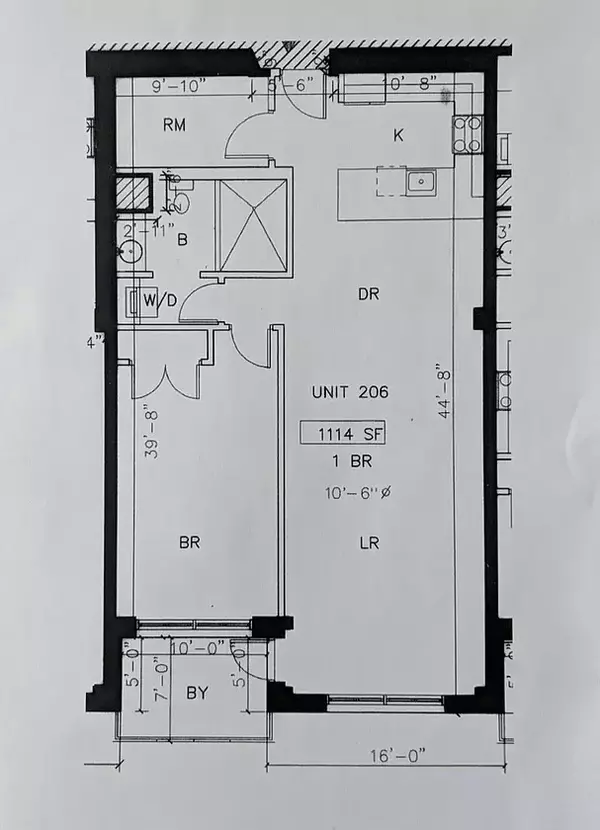

Nestled in a stylish elevator building, this open, airy loft-style one-bed condo epitomizes urban chic. Sunlight floods the space through floor-to-ceiling windows, enhancing the expansive feel of the high ceilings and exposed ductwork. The open layout integrates the living, dining, and kitchen areas, creating a versatile space perfect for both relaxation and entertaining. The modern kitchen boasts sleek stainless steel appliances, silestone countertops, and a large peninsula, ideal for casual dining or meal preparation. The living area extends effortlessly to a private balcony, offering an outdoor retreat perfect for a morning coffee/evening beverage. The bedroom has ample closet space and large windows for natural light. The spa-like bathroom features contemporary fixtures and a large shower with two rain shower heads. Additional amenities include in unit laundry and a huge entry closet. Around the corner from Broadway you're mins from the city and all that the area offers. See it now!
MORTGAGE CALCULATOR
Sellers Disclosure
Discover full transparency with our exclusive property. For your peace of mind, we provide a direct download link to the Seller's Disclosure Form, ensuring you have all the essential details about this home. Your informed decision starts here.
CLICK HERE
Lead Paint Disclosure
Ensure your family's safety and stay informed about your new home. Download the Lead Paint Disclosure Form here to be aware of any potential risks and make a confident choice for a healthy living space. Your well-being matters, and so does your peace of mind.
CLICK HERE
Floor Plan
Unveil the possibilities of your future home with our detailed floor plan. Click below to download and explore the layout, envisioning the perfect spaces for your unique lifestyle. Your dream home begins with a simple click – see it, plan it, and make it yours
CLICK HERE

