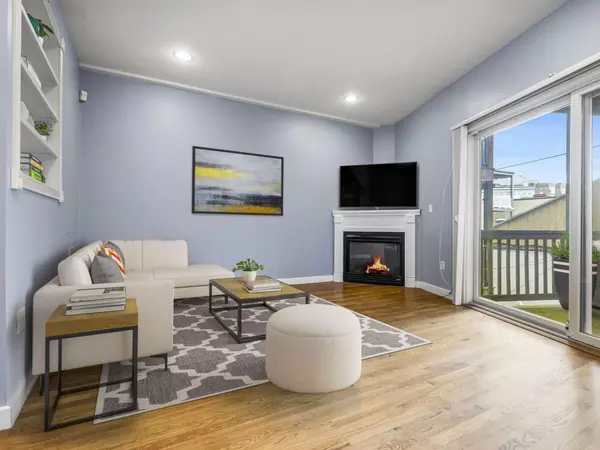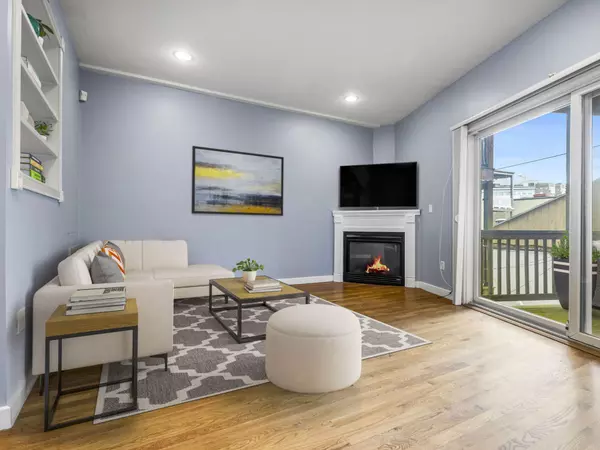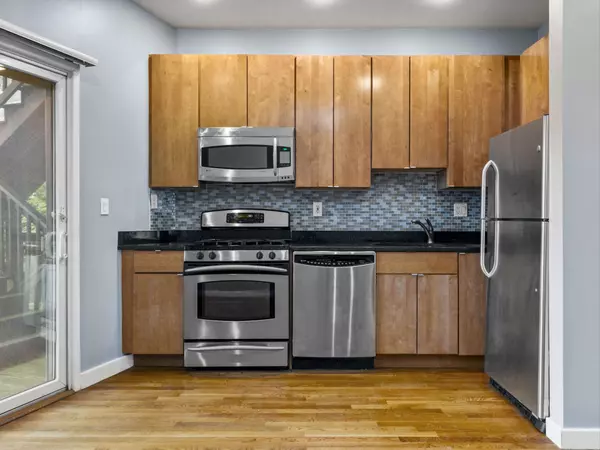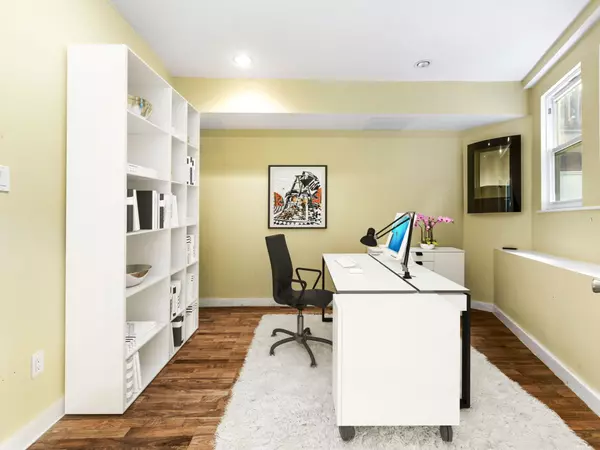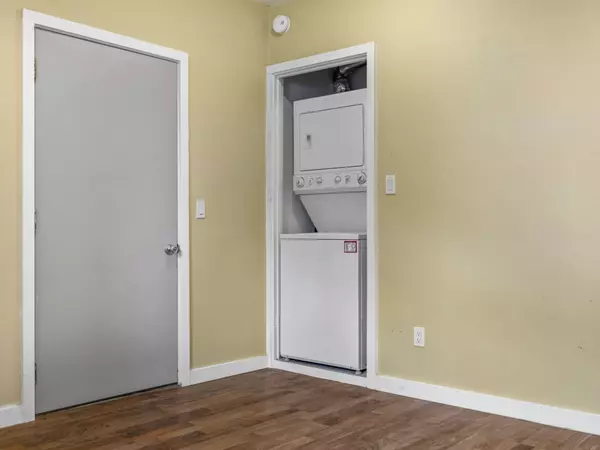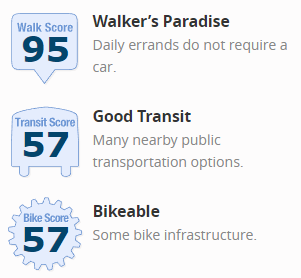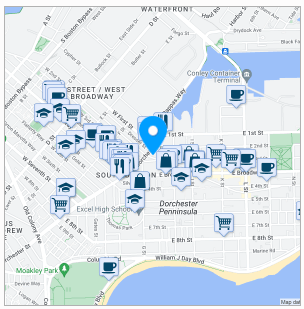TAKE A LOOK INSIDE
Chic and Spacious: Your Perfect South Boston Retreat
- 1Bedroom
- 1Bathroom
- 471Sqft
- 1890Year Built
FEATURES
Chic and Spacious: Your Perfect South Boston Retreat
Property Type Condo
Square Footage 1401 sqft
Year Built 1972
INTERIOR
Heat Zones: Hot Water Baseboard, Gas
Cool Zones: Central Air
Flooring: Hardwood
Appliances: Range, Dishwasher, Disposal, Refrigerator, Freezer, Washer, Dryer
Basement: Yes Full, Finished
EXTERIOR
Construction: Frame
Roof Material: Rubber
Area Amenities: Public Transportation, Shopping, Park, Medical Facility,Laundromat, Highway Access, House of Worship, Private School, Public School,T-Station
LOCATION
State MA
County Plymouth
Area Brockton
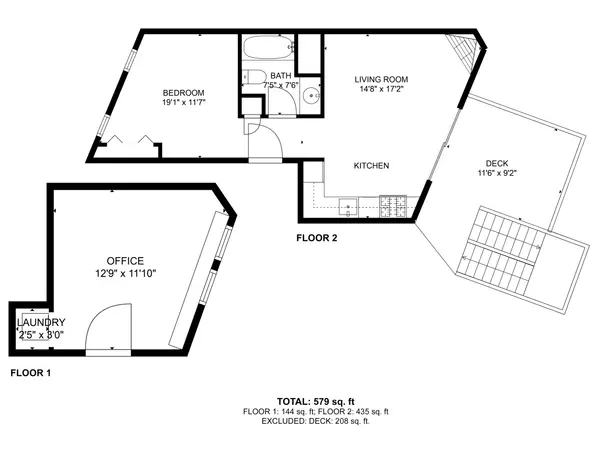

This fantastic 1 bedroom, 1 bath condo on the sought after east side of South Boston is not to be missed! Terrific Unit! Has it All! - w/central air, gas fireplace, large deck, deeded yard, hardwood floors, deeded storage room, and high ceilings w/ recessed lighting. Kitchen w/granite counters, GE Profile stainless steel appliances, maple cabinetry and custom glass tile backsplash. Living room features gas fireplace and custom Hunter Douglas blinds for sliding glass door opening to large private deck. Full bath w/tile floors, Kohler tub/shower w/jets, and storage vanity. King sized master bedroom includes professionally outfitted closet w/overhead storage. 137 sq ft deeded storage room in basement has finished hardwood floors, stack washer/dryer, Dimplex wall heater and windows overlooking private yard. A short walk to T, Bus, and South Boston waterfront and parks, restaurants and shopping. The back deck and yard are ready for summer fun!
3D TOUR
MORTGAGE CALCULATOR
Sellers Disclosure
Discover full transparency with our exclusive property. For your peace of mind, we provide a direct download link to the Seller's Disclosure Form, ensuring you have all the essential details about this home. Your informed decision starts here.
CLICK HERE
Lead Paint Disclosure
Ensure your family's safety and stay informed about your new home. Download the Lead Paint Disclosure Form here to be aware of any potential risks and make a confident choice for a healthy living space. Your well-being matters, and so does your peace of mind.
CLICK HERE
Floor Plan
Unveil the possibilities of your future home with our detailed floor plan. Click below to download and explore the layout, envisioning the perfect spaces for your unique lifestyle. Your dream home begins with a simple click – see it, plan it, and make it yours
CLICK HERE

