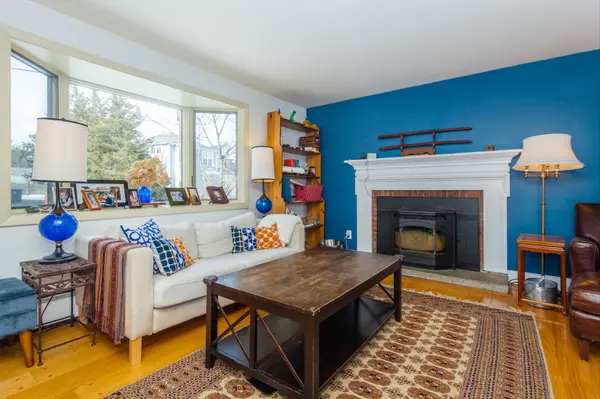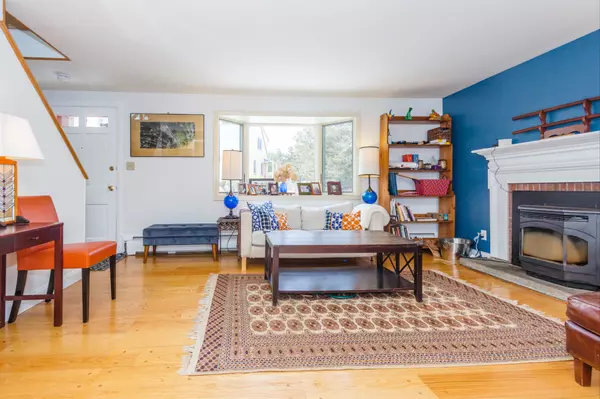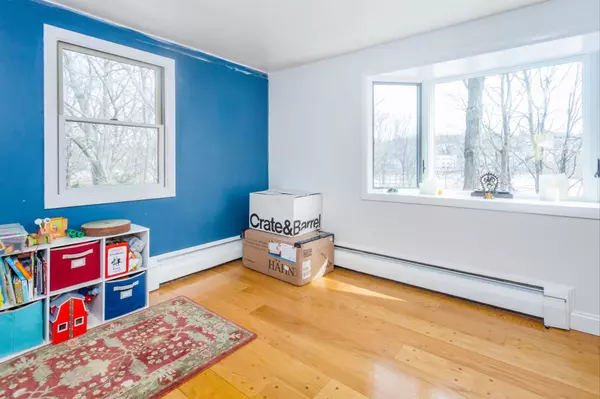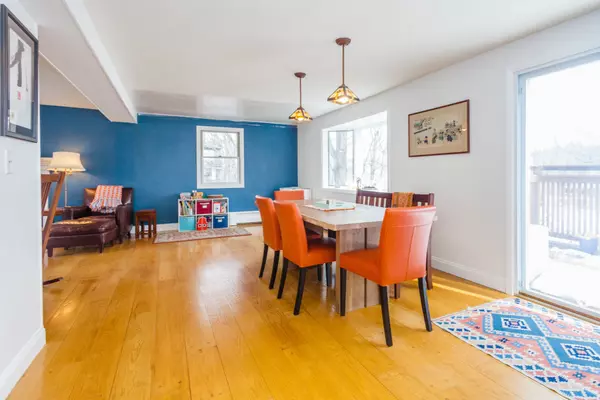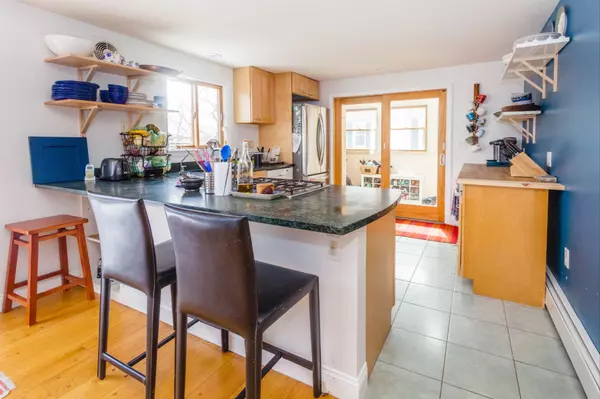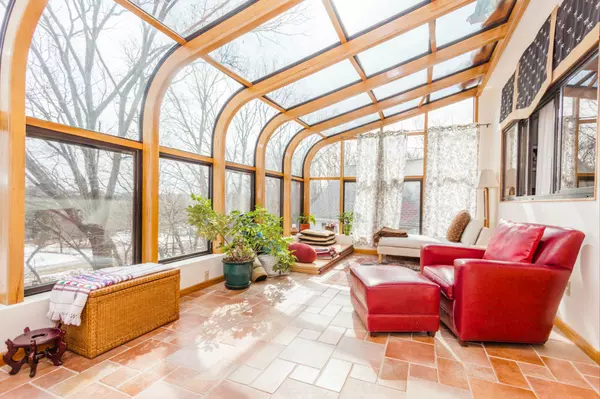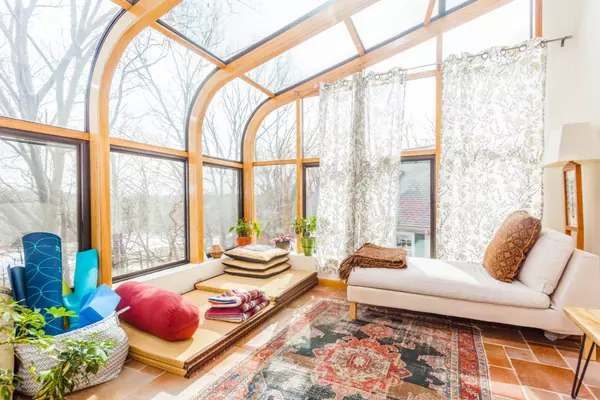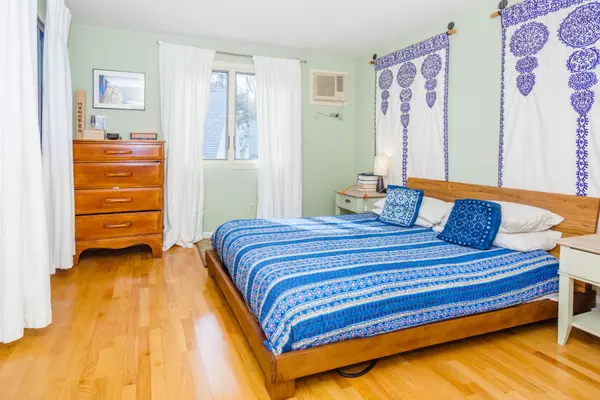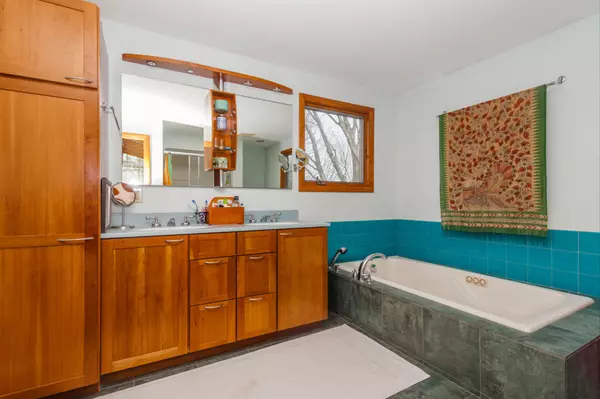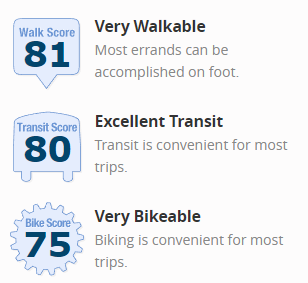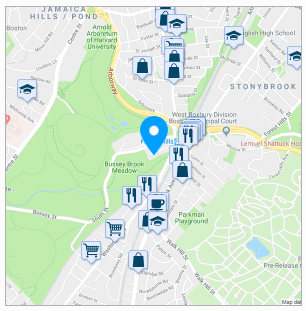TAKE A LOOK INSIDE
Modern, bright, and spacious condo
- 3Bedroom
- 3Bathroom
- 1860Sqft
- 1959Year Unilt
FEATURES
The epitome of modern living in the heart of Jamaica Plain
Property Type Single-Family
Square Footage 1,860 sqft
Year Built 1959
INTERIOR
Heating 4 Hot Water Baseboard, Electric Baseboard
Flooring Hardwood, Tile
Basement Yes Full, Finished, Walk Out
Appliances Dishwasher, Countertop Range, Refrigerator
EXTERIOR
Feature: Porch, Deck - Wood, Garden Area
Roof Type: Asphalt/Fiberglass Shingles
Foundation: Poured Concrete
Parking: 2 Off-Street
Community: Public Transportation, Park, Walk/Jog Trails, Bike Path, T-Station
LOCATION
State MA
County Suffolk
Area Jamaica Plain
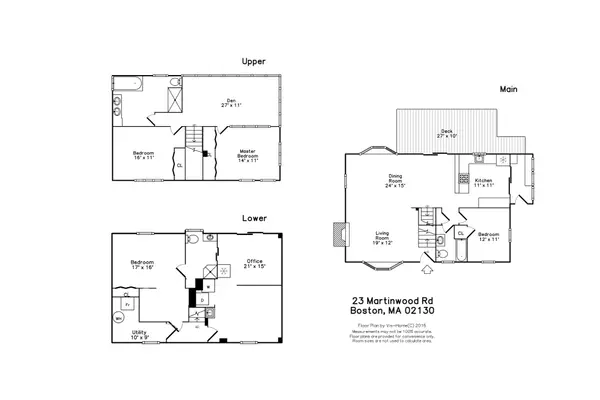

Discover a remarkable single-family colonial home with captivating views of Arnold Arboretum Bussey Brook Meadow. Enjoy a unique "4 Seasons" sunroom on the second floor, boasting natural wood beams and radiant heat, offering a tropical oasis in Boston year-round. The adjacent updated bathroom features a Jacuzzi, separate shower, dual sinks, and radiant heat. Wide oak plank floors grace the open living and dining areas, warmed by a cozy pellet stove. Floor-to-ceiling windows and sliding doors lead to a private deck overlooking the Arboretum. The renovated kitchen offers tile flooring, cherry cabinets, and soapstone counters. The lower level features a bonus family room, bathroom, and extra room ideal for an additional bedroom or au pair suite. Community amenities include a garden plot and easy T access. Experience serene living with urban convenience in this exceptional property.
MORTGAGE CALCULATOR
Sellers Disclosure
Discover full transparency with our exclusive property. For your peace of mind, we provide a direct download link to the Seller's Disclosure Form, ensuring you have all the essential details about this home. Your informed decision starts here.
CLICK TO DOWNLOAD
Lead Paint Disclosure
Ensure your family's safety and stay informed about your new home. Download the Lead Paint Disclosure Form here to be aware of any potential risks and make a confident choice for a healthy living space. Your well-being matters, and so does your peace of mind.
CLICK TO DOWNLOAD
Floor Plan
Unveil the possibilities of your future home with our detailed floor plan. Click below to download and explore the layout, envisioning the perfect spaces for your unique lifestyle. Your dream home begins with a simple click – see it, plan it, and make it yours
CLICK TO DOWNLOAD

