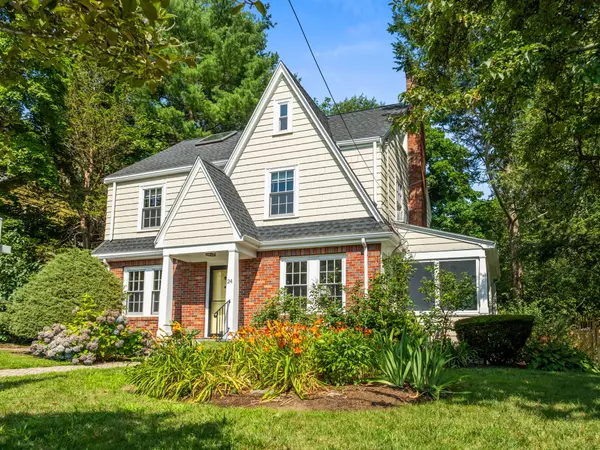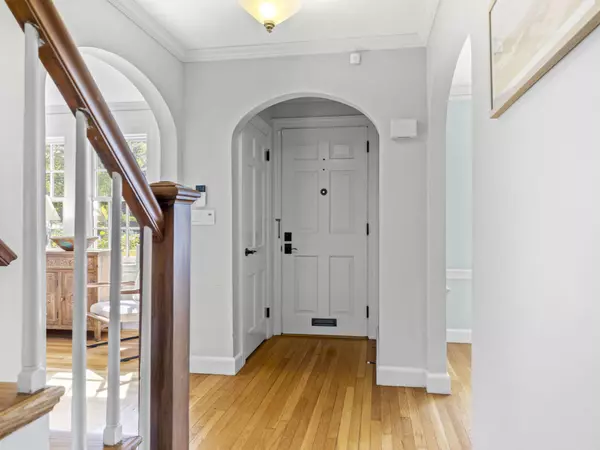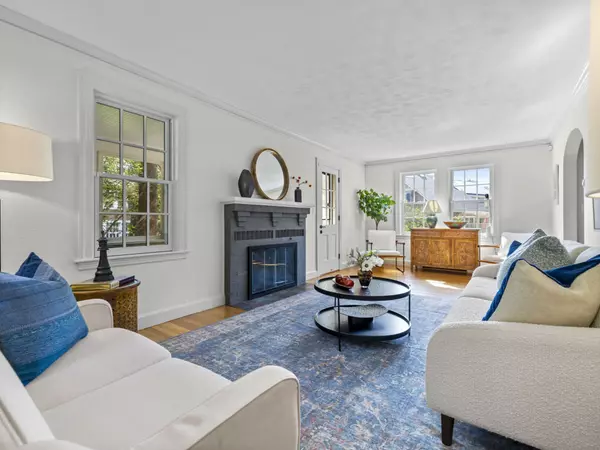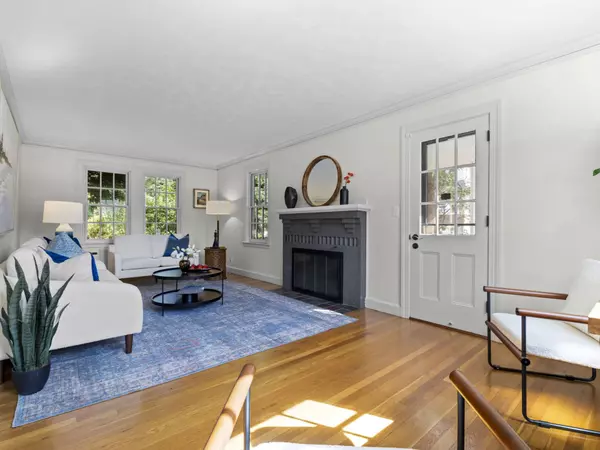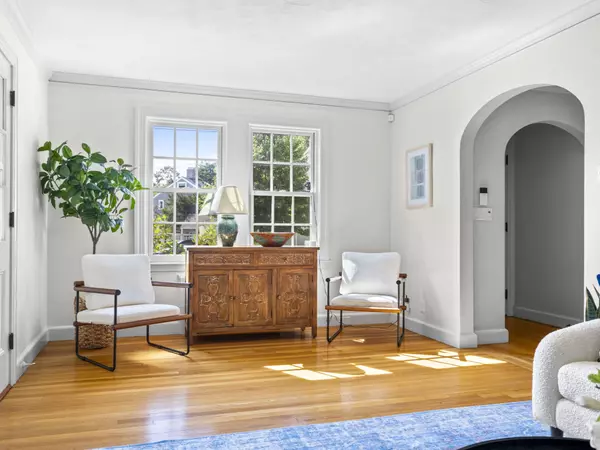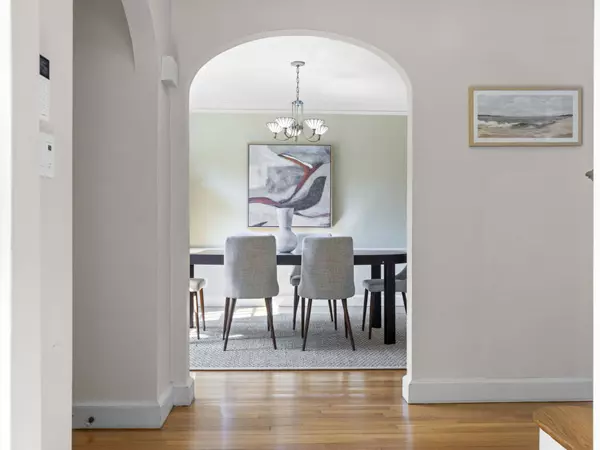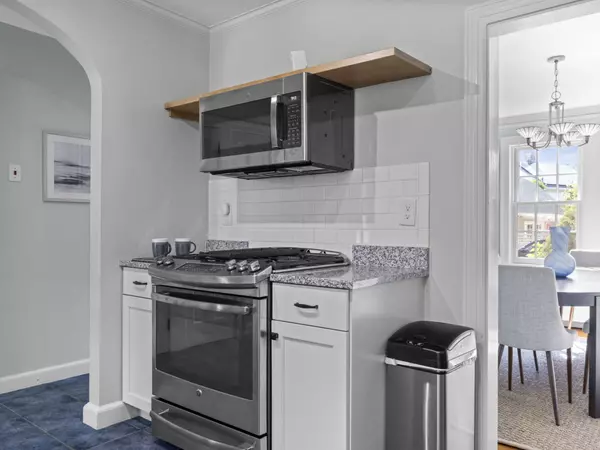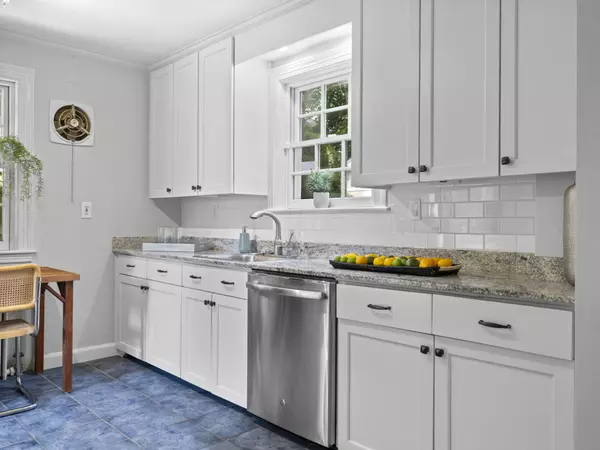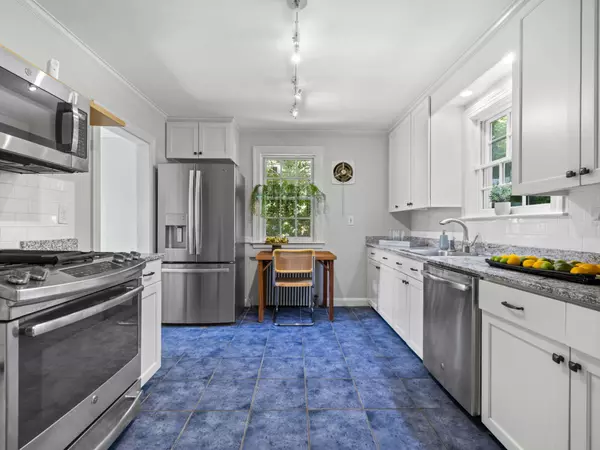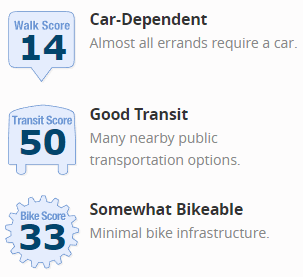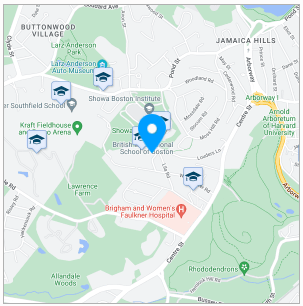TAKE A LOOK INSIDE
Historic Moss Hill Home with Period Details and Modern Updates
- 4Bedroom
- 1.5Bathroom
- 1800Sqft
- 1935Year Built
FEATURES
Historic Moss Hill Home with Period Details and Modern Updates
Property Type : Single-Family
Square Footage 1800 sqft
Year Built : 1935
INTERIOR
Heat Zones: Hot Water Baseboard
Flooring: Hardwood
Appliances: Range, Dishwasher, Disposal, Refrigerator, Washer, Dryer
Interior Features: Cable Available, Walk-up Attic, Internet Available - Unknown
EXTERIOR
Construction: Frame
Exterior: Shingles, Wood
Exteriror Features: Porch - Screened, Patio, Gutters, Professional Landscaping, FencedYard, Garden Area
Roof Material: Asphalt/Fiberglass Shingles
Lot Description: Wooded, Paved Drive, Fenced/Enclosed, Level
Energy Features: Insulated Windows
Parking Spaces: 3 Off-Street
Area Amenities: Public Transportation, Shopping, Swimming Pool, Tennis Court, Park,Walk/Jog Trails, Medical Facility, Bike Path, Conservation Area, Highway Access,House of Worship, Private School, Public School, T-Station
LOCATION
State MA
County Suffolk
Area Jamaica Plain
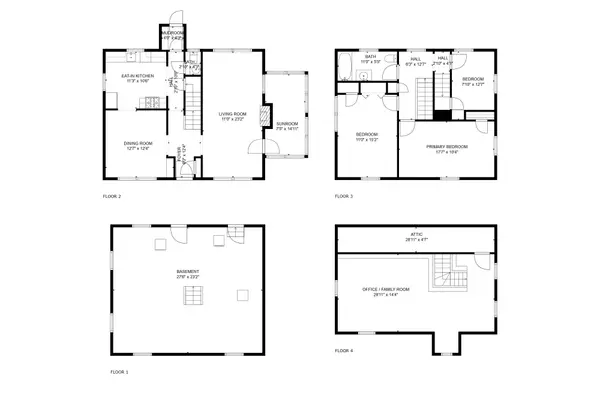

Delightful 1930’s Colonial with an Arts and Crafts flair! First time on the market in 35 years this enchanting home has been beautifully restored, maintained & updated. Classic floor plan includes front to back fireplace living room that is adjacent to an inviting screened porch, lovely dining room with period architectural moldings and an updated kitchen that overlooks the stunning backyard. A gardener's delight - professionally maintained gardens that have been curated over the past 30 years- by the owner are highlighted by elegant stone walkways, patio and driveway by the acclaimed "Yard and A Half Landscaping". Great sunlight on all 3 levels - 7 rooms, 3+ bedrooms and an outstanding 3rdfloor with vaulted ceiling, skylights - great space for a family room, office or primary bedroom. Terrific location - 1.2 mi.to JP Centre St., JP Pond & the Arnold Arboretum - easy access to Longwood Medical area.
VIRTUAL TOUR
MORTGAGE CALCULATOR
Sellers Disclosure
Discover full transparency with our exclusive property. For your peace of mind, we provide a direct download link to the Seller's Disclosure Form, ensuring you have all the essential details about this home. Your informed decision starts here.
CLICK HERE
Lead Paint Disclosure
Ensure your family's safety and stay informed about your new home. Download the Lead Paint Disclosure Form here to be aware of any potential risks and make a confident choice for a healthy living space. Your well-being matters, and so does your peace of mind.
CLICK HERE
Floor Plan
Unveil the possibilities of your future home with our detailed floor plan. Click below to download and explore the layout, envisioning the perfect spaces for your unique lifestyle. Your dream home begins with a simple click – see it, plan it, and make it yours
CLICK HERE

