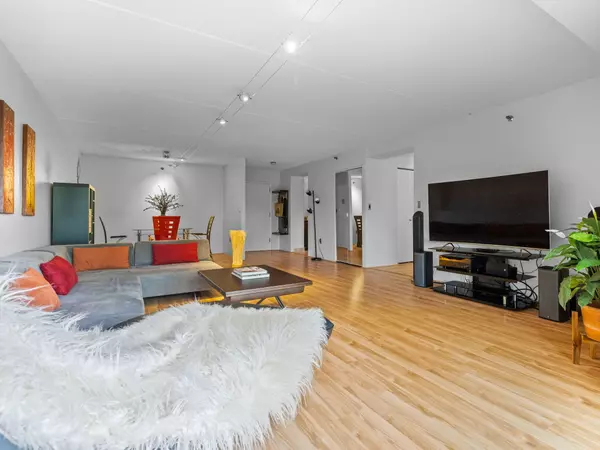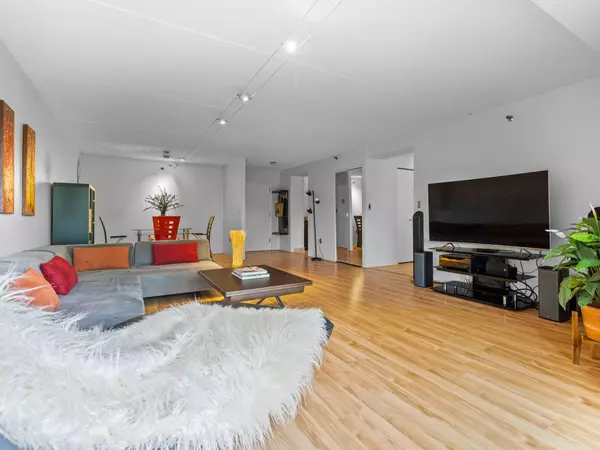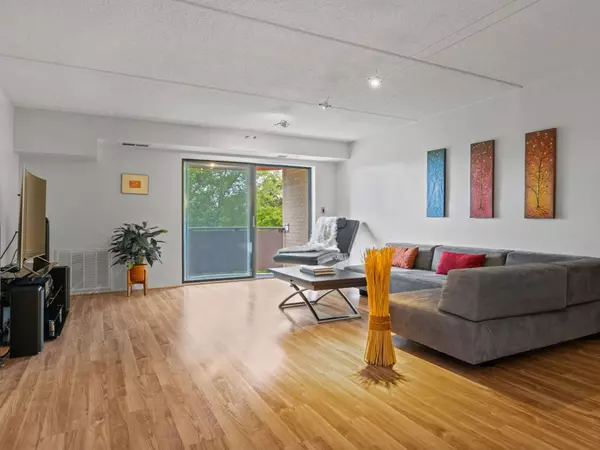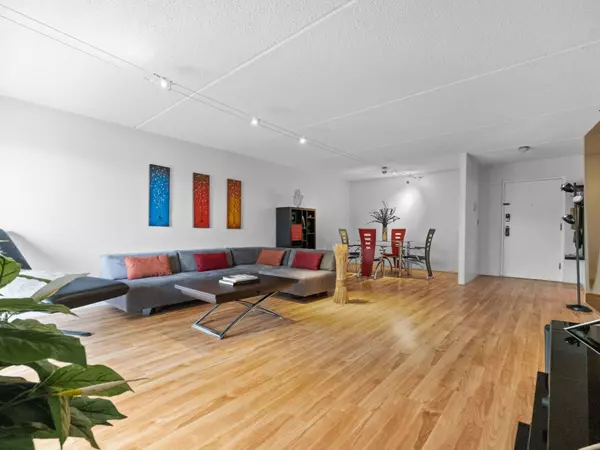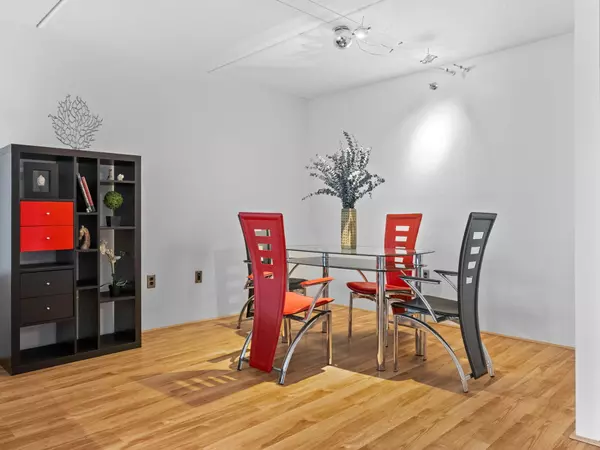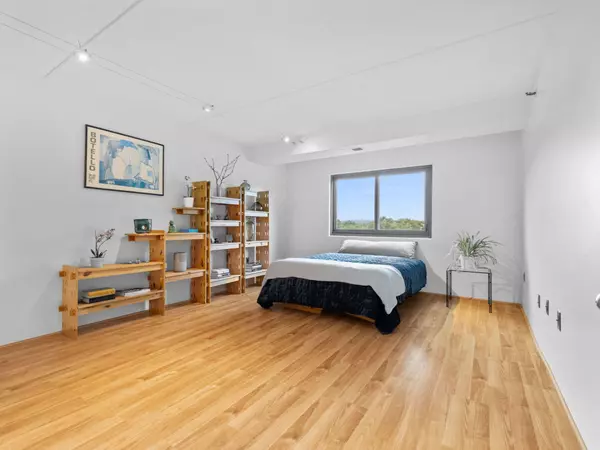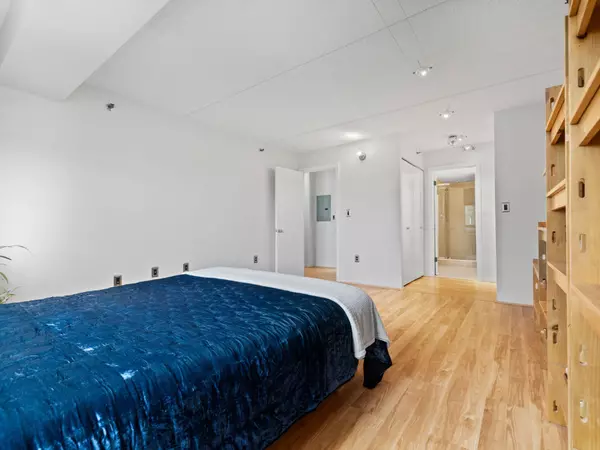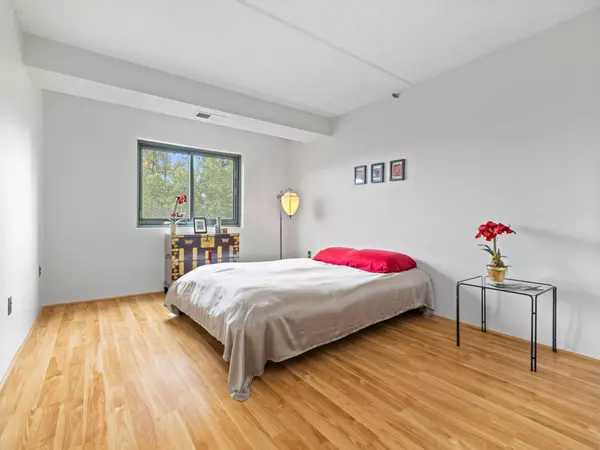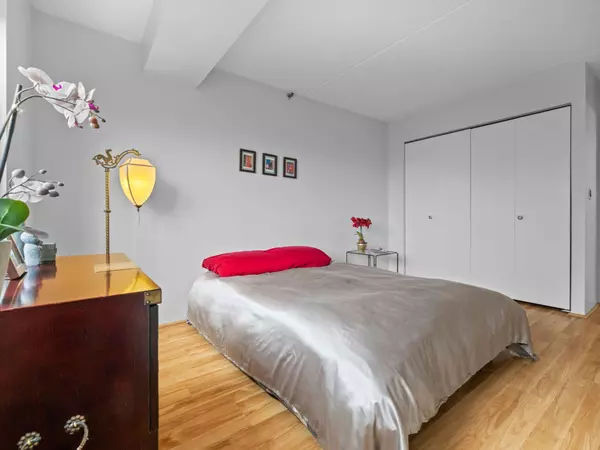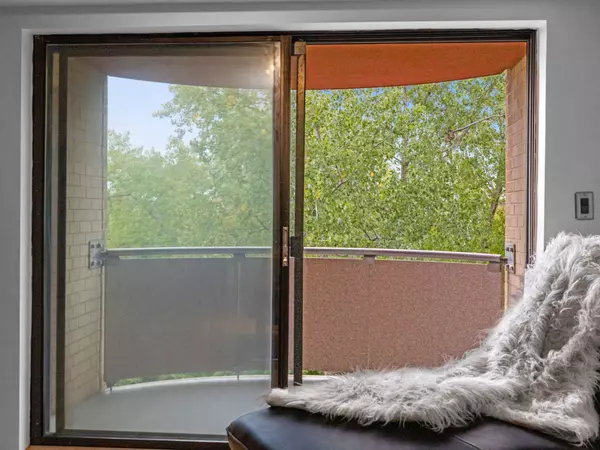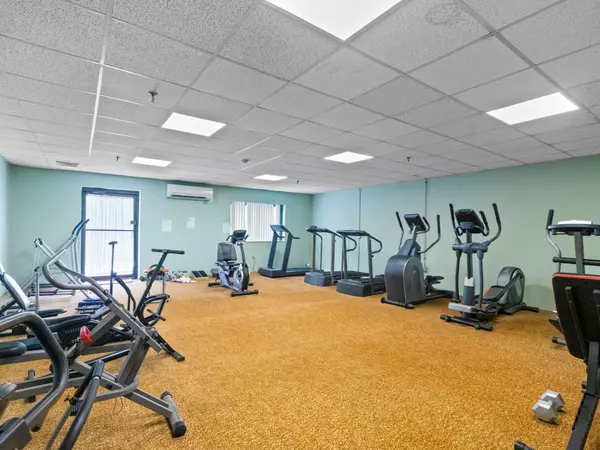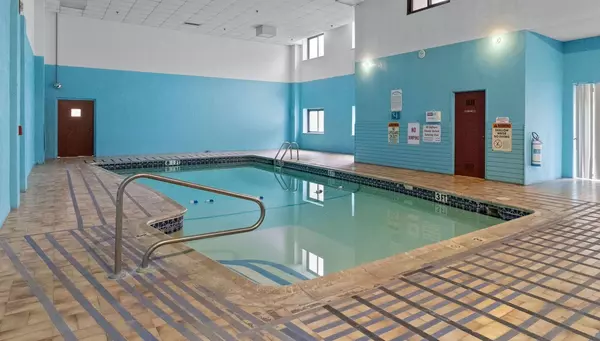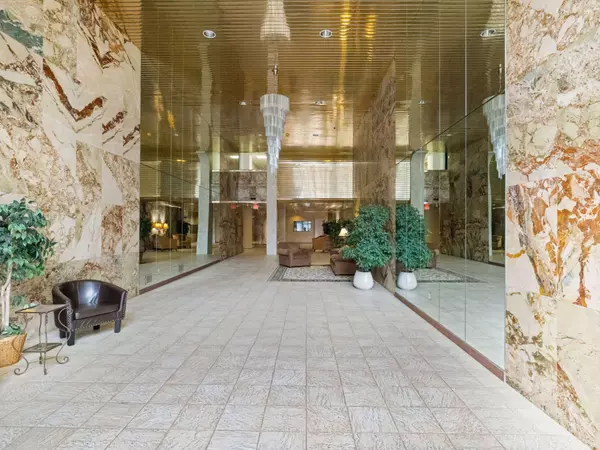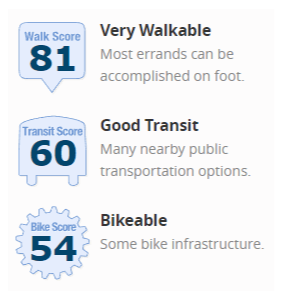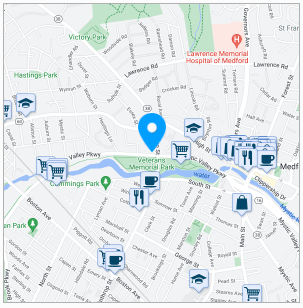TAKE A LOOK INSIDE
Modern Condo in Medford
- 2Bedroom
- 2Bathroom
- 1228Sqft
- 1981Year Built
FEATURES
Charming Condo in Medford
Property Type Condo
Square Footage 1228 sqft
Year Built 1981
INTERIOR
Heat Zones: 1 Forced Air, Gas
Cool Zones: 1 Central Air
Flooring: Laminate
Appliances: Range, Dishwasher, Microwave, Refrigerator, Washer, Dryer
Basement: No
EXTERIOR
Exterior: Brick
Exteriror Features: Balcony
Roof Material: Flat
Area Amenities: Public Transportation, Shopping, Park, Walk/Jog Trails,Medical Facility, Bike Path, Conservation Area, Highway Access, House ofWorship, Private School, Public School, University
LOCATION
State MA
County MIddlesex
Area Medford
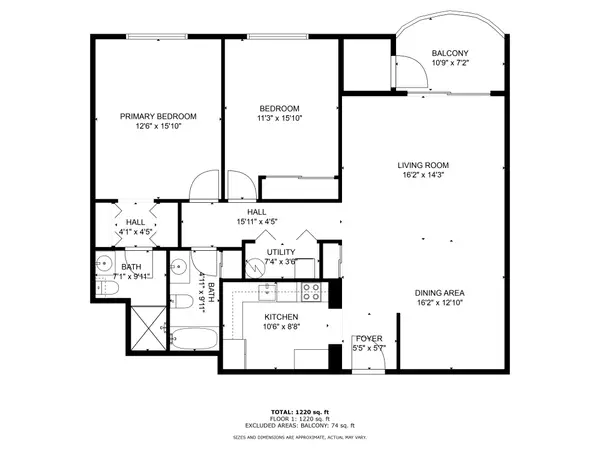

This stunning 2-bedroom, 2-bath condo boasts over 1,200 square feet of living space. As you enter, you’ll be greeted by a spacious open-concept living and dining area that flows seamlessly onto your private balcony—perfect for relaxing or entertaining. The modern kitchen is equipped with stainless steel appliances, generous prep space, and ample storage for all your culinary needs. The guest bedroom offers plenty of room, while the primary suite is truly impressive, featuring double customized closets and an en-suite bathroom. Additional highlights of the property include in-unit laundry, central air conditioning, and a dedicated parking space for your convenience. The building amenities are fantastic, featuring extra storage, a pool, a bike room, an exercise facility, a shared outdoor terrace, and even an indoor racquetball and basketball court. Situated in a prime location, this property offers easy commuting options and public transportation to Boston. Enjoy outdoor adventures like kayaking and canoeing on the Mystic River just outside your doorstep. You’ll also experience excellent dining, shopping and entertainment opportunities in Medford Square, West Medford, and the surrounding area.
Join us for an open house or schedule a private showing to experience it for yourself. We look forward to welcoming you!
MORTGAGE CALCULATOR
Sellers Disclosure
Discover full transparency with our exclusive property. For your peace of mind, we provide a direct download link to the Seller's Disclosure Form, ensuring you have all the essential details about this home. Your informed decision starts here.
CLICK HERE
Lead Paint Disclosure
Ensure your family's safety and stay informed about your new home. Download the Lead Paint Disclosure Form here to be aware of any potential risks and make a confident choice for a healthy living space. Your well-being matters, and so does your peace of mind.
CLICK HERE
Floor Plan
Unveil the possibilities of your future home with our detailed floor plan. Click below to download and explore the layout, envisioning the perfect spaces for your unique lifestyle. Your dream home begins with a simple click – see it, plan it, and make it yours
CLICK HERE

