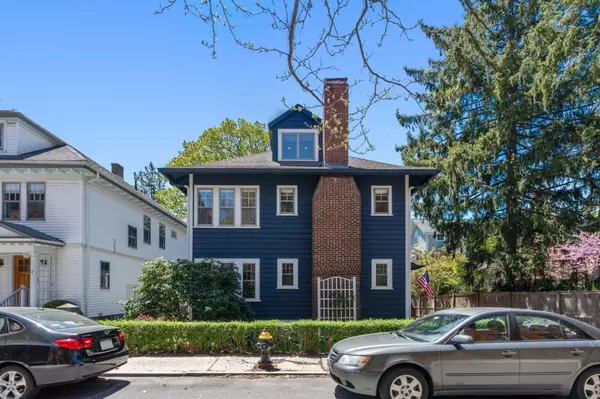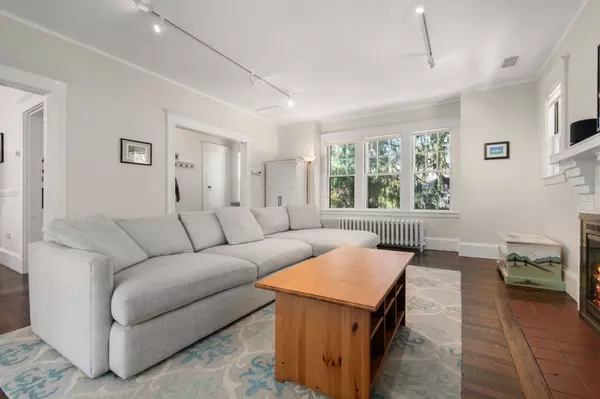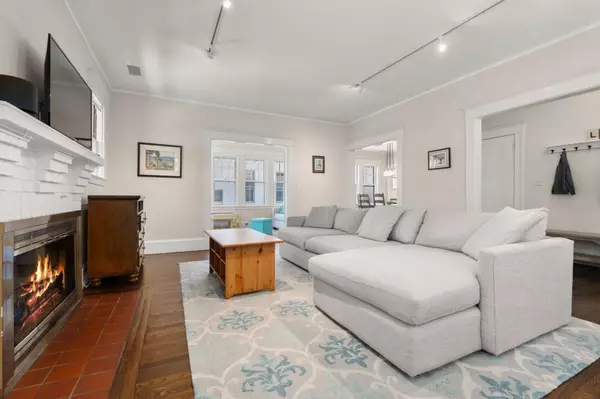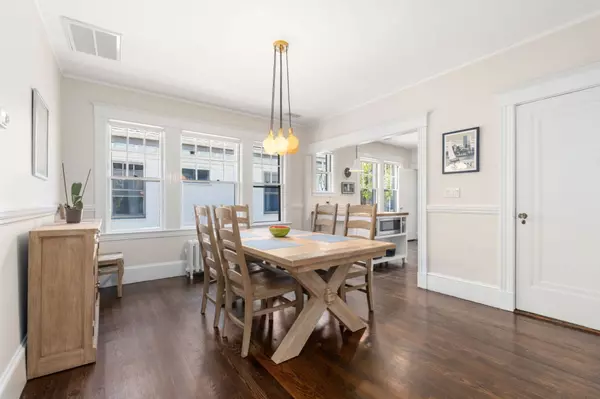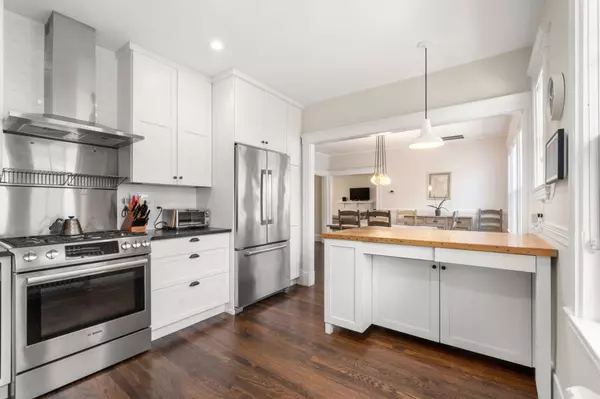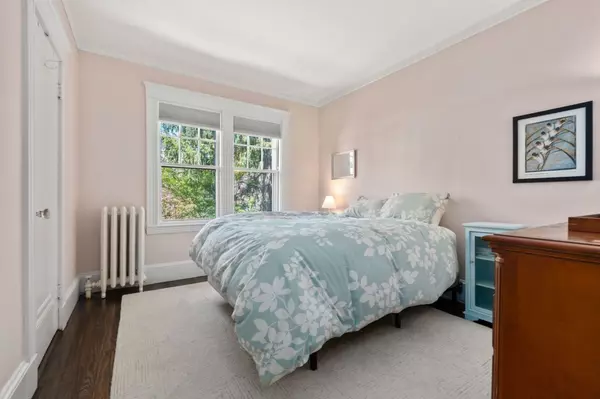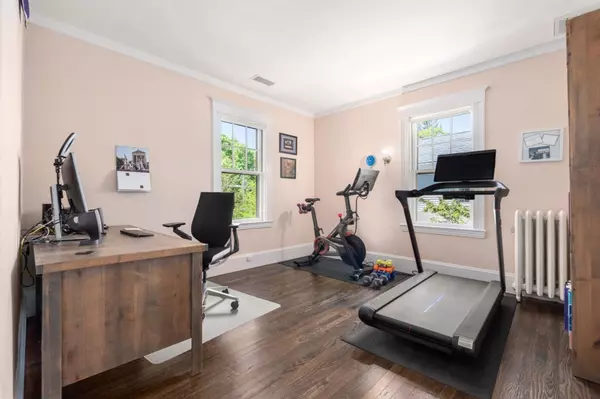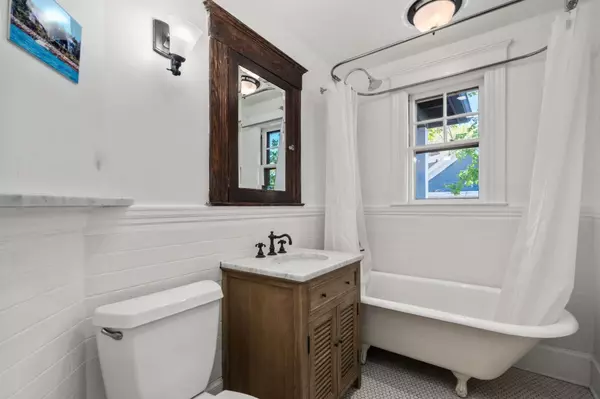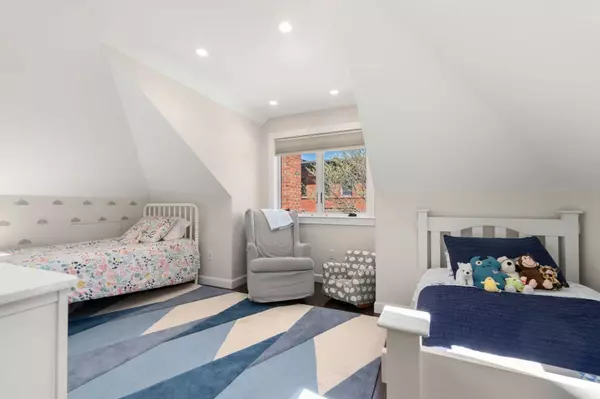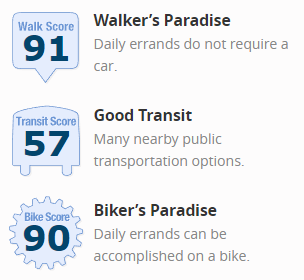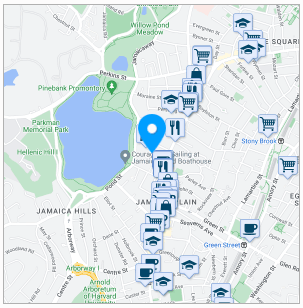TAKE A LOOK INSIDE
Artistic Design and Modern Comforts at 26 Lakeville Rd: A Jamaica Plain Masterpiece
- 4Bedroom
- 2Bathroom
- 1943Sqft
FEATURES
Artistic Design and Modern Comforts at 26 Lakeville Rd: A Jamaica Plain Masterpiece
Property Type Townhouse
Square Footage 1943 sq. ft
Year Built 1920
INTERIOR
Flooring: Hardwood
Appliances: Included: Dishwasher, Dryer, Freezer, Microwave, Refrigerator, Washer
EXTERIOR
Exteriror Features: 2 tandem parking spaces, Prime location, Shared outdoor space, Tons of natural light
Parking Spaces: Off Street
Area Amenities: Public Transportation, Shopping, Swimming Pool, Tennis Court, Park, Walk/JogTrails, Golf Course, Medical Facility, Laundromat, Bike Path, Conservation Area, House ofWorship, Private School, Public School, T-Station
LOCATION
State MA
County Suffolk
Area Jamaica Plain


Thoughtfully designed and renovated, Unit 2 of 26 Lakeville Rd is a testament to genuine craftsmanship and artistic detail. The heart of the home features an open, airy chef’s kitchen and dining area. Adjacent, the grand fire-placed living room and sun room offer ideal spaces for relaxation. The main floor includes two well-sized bedrooms and a full bathroom. Upstairs, find a laundry area, skylights, and two bright bedrooms, each with its own ensuite. The serene Primary Bedroom boasts double custom closets, a marble bath with a walk-in shower, and radiant flooring, creating a spa-like retreat. Additional amenities include two deeded parking spots, a private rear deck, a fenced shared yard with anew blue stone patio, and a large basement storage room. Conveniently located near Jamaica Pond, Centre St restaurants/shops, and the T. The best of JP!
WALK SCORE
MORTGAGE CALCULATOR
Sellers Disclosure
Discover full transparency with our exclusive property. For your peace of mind, we provide a direct download link to the Seller's Disclosure Form, ensuring you have all the essential details about this home. Your informed decision starts here.
CLICK HERE
Lead Paint Disclosure
Ensure your family's safety and stay informed about your new home. Download the Lead Paint Disclosure Form here to be aware of any potential risks and make a confident choice for a healthy living space. Your well-being matters, and so does your peace of mind.
CLICK HERE
Floor Plan
Unveil the possibilities of your future home with our detailed floor plan. Click below to download and explore the layout, envisioning the perfect spaces for your unique lifestyle. Your dream home begins with a simple click – see it, plan it, and make it yours
CLICK HERE

