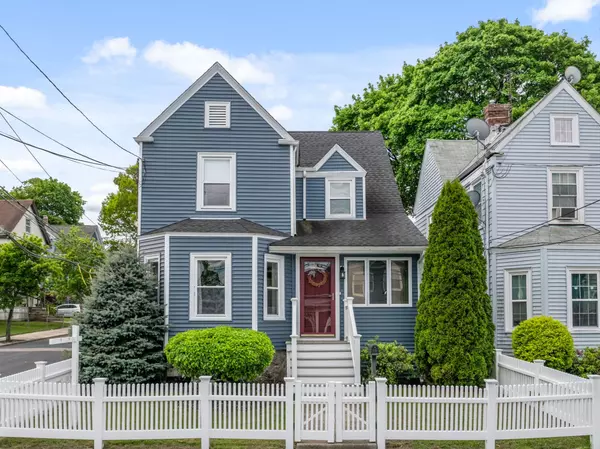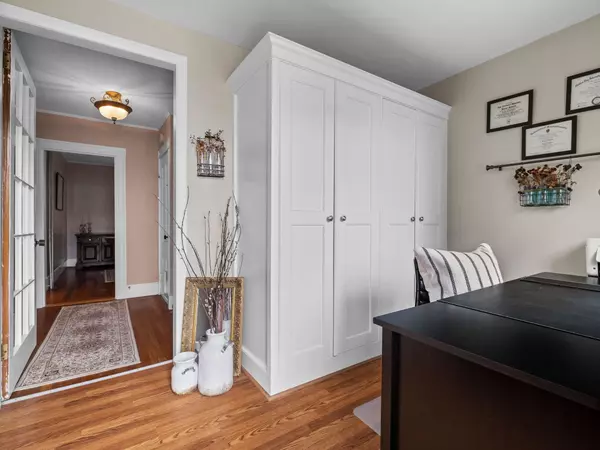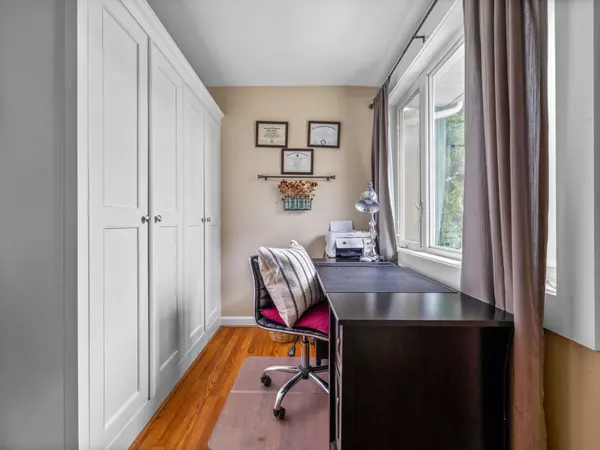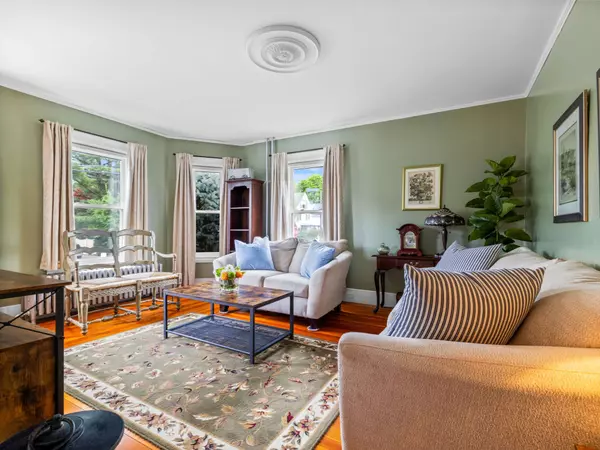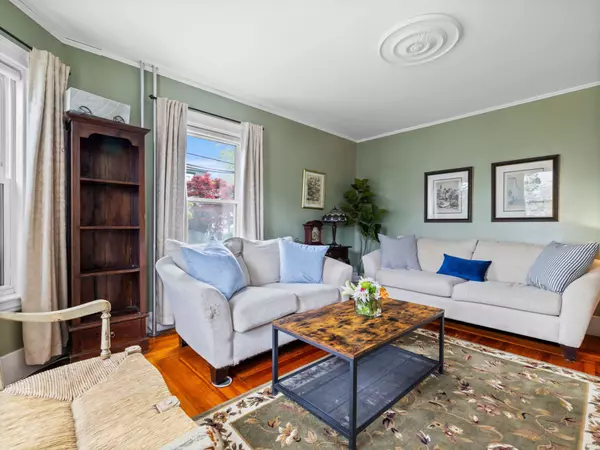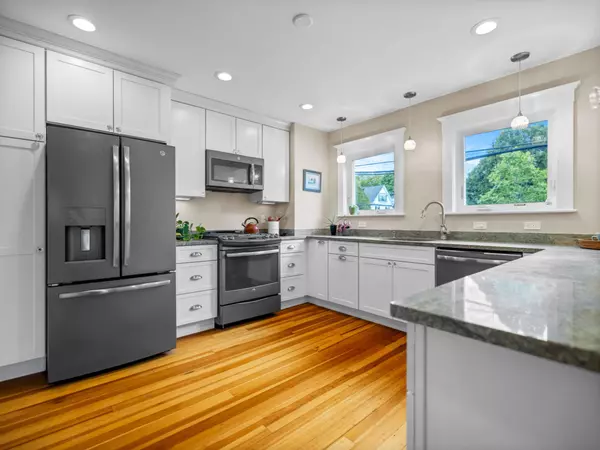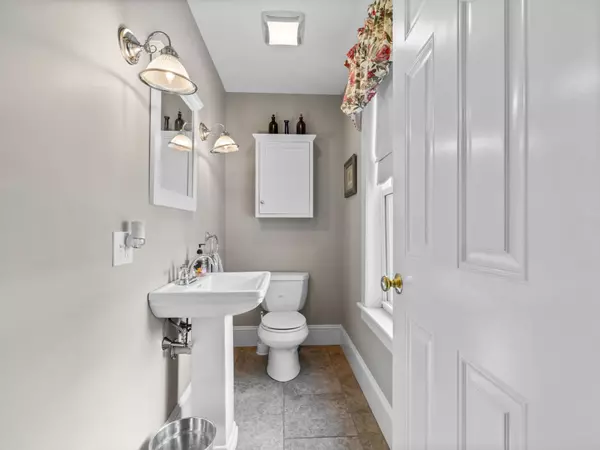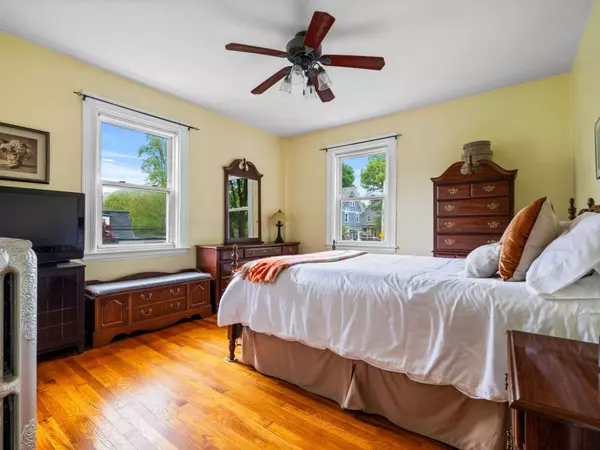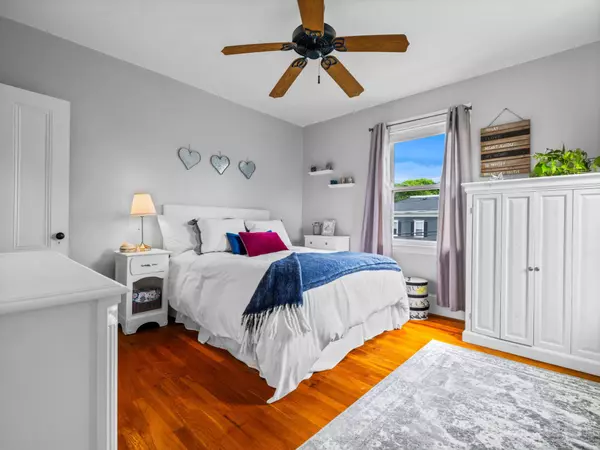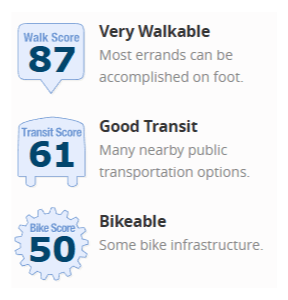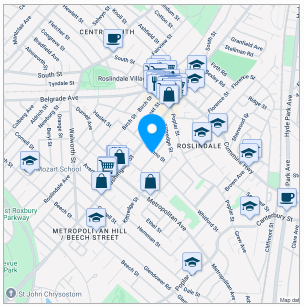TAKE A LOOK INSIDE
Sunlit 3-Bedroom Colonial with Private Deck and Fenced Yard in the Heart of Roslindale
3
Bedroom1.5
Bathroom1494
Sqft1900
Year Built
FEATURES
Sunlit 3-Bedroom Colonial with Private Deck and Fenced Yard in the Heart of Roslindale
Property Type Single-Family
Square Footage 1494 sqft
Lot Size: 3,334 sqft
Year Built 1900
Tax $7,017
Tax Year: 2025
INTERIOR
Heat Zones: 1 Hot Water Radiators
Cool Zones: 0 Wall AC
Flooring: Tile, Hardwood
Appliances: Range, Dishwasher, Disposal, Refrigerator
Basement: Yes Full, Interior Access, Bulkhead
EXTERIOR
Construction: Frame
Exterior: Vinyl
Exteriror Features: Deck
Roof Material: Asphalt/Fiberglass Shingles
Lot Description: Corner, Paved Drive, City View(s), Level
Energy Features: Insulated Windows
Garage Spaces: 2 Detached
Area Amenities: Public Transportation, Shopping, Tennis Court, Park, GolfCourse, Medical Facility, Laundromat, Conservation Area, Highway Access,House of Worship, Private School, Public School, T-Station
LOCATION
State MA
County Suffolk
Area Roslindale
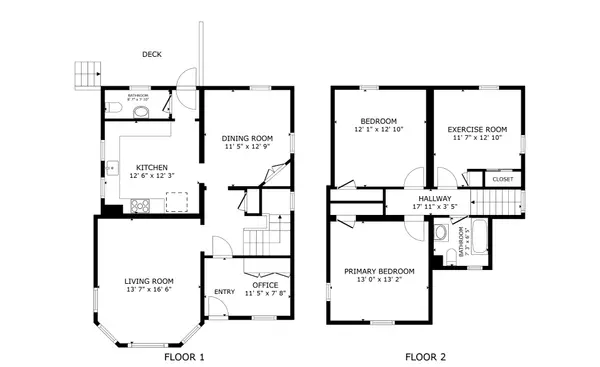

Discover Roslindale Village living at its finest in this captivating 1900s Colonial! This cherished home, meticulously maintained for 30 years, radiates charm and sunlight. Situated on a coveted southwest corner lot. Step inside to a sun-drenched foyer, ideal as a home office or welcoming entry. The spacious living room features a beautiful bay window, flooding the space with natural light. Culinary enthusiasts will adore the chic, generously sized kitchen boasting exquisite cabinetry, elegant granite countertops, w/ a sun-kissed layout. A radiant heat-floored bathroom adds a touch of luxury on chilly mornings. The adjacent original dining room retains its historic charm with original lighting and cabinetry. Upstairs, find 3 comfortable bedrooms & updates seamlessly blended w/period details, including a stunning hand-carved staircase. Outside, enjoy a private deck, a sweet fenced yard, & a convenient two-car garage. This exceptional residence is more than just a house; it's a lifestyle.
VIRTUAL TOUR
OUR PREFERRED LENDER
NATHAN HARTSEIL | 508-534-8942 | NMLS ID: 1133739 | [email protected]
Find out for yourself why his team has earned our trust
- Innovative programs - Exceptional Service - - Competitive Rates -
The Nathan Hartseil Team at Main Street Home Loans is here to make your real estate dreams a reality. As your local lending experts, we deliver excellent customer service and personalized guidance throughout the entire home-buying process.
MORTGAGE CALCULATOR
Sellers Disclosure
Discover full transparency with our exclusive property. For your peace of mind, we provide a direct download link to the Seller's Disclosure Form, ensuring you have all the essential details about this home. Your informed decision starts here.
CLICK HERE
Lead Paint Disclosure
Ensure your family's safety and stay informed about your new home. Download the Lead Paint Disclosure Form here to be aware of any potential risks and make a confident choice for a healthy living space. Your well-being matters, and so does your peace of mind.
CLICK HERE
Floor Plan
Unveil the possibilities of your future home with our detailed floor plan. Click below to download and explore the layout, envisioning the perfect spaces for your unique lifestyle. Your dream home begins with a simple click – see it, plan it, and make it yours
CLICK HERE

