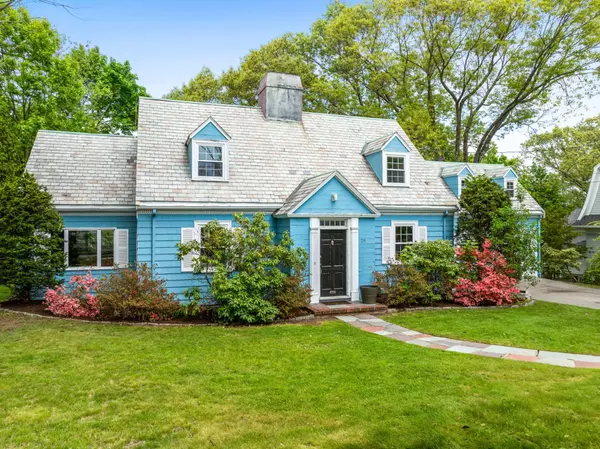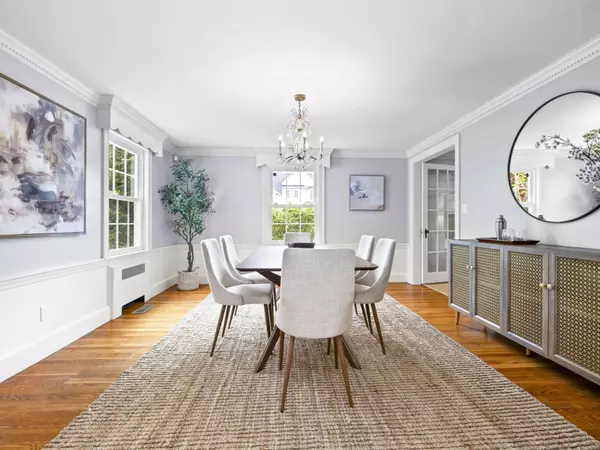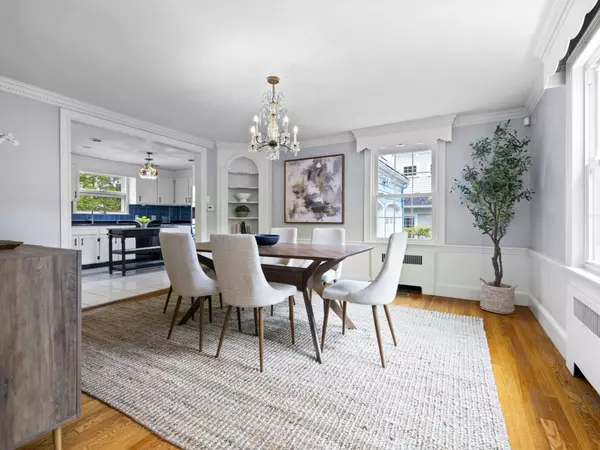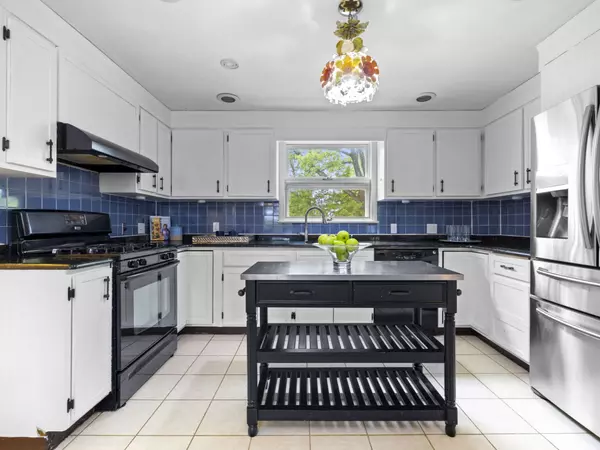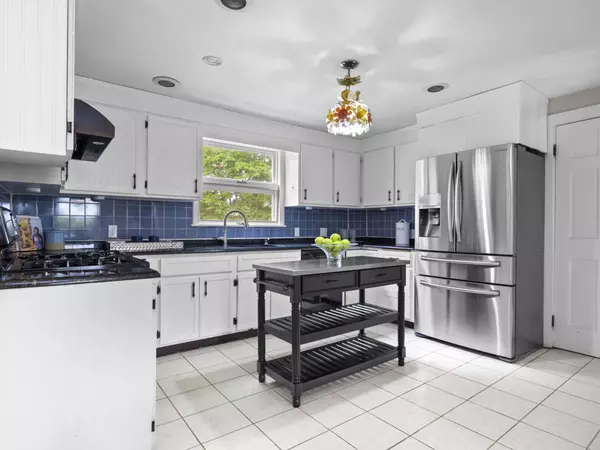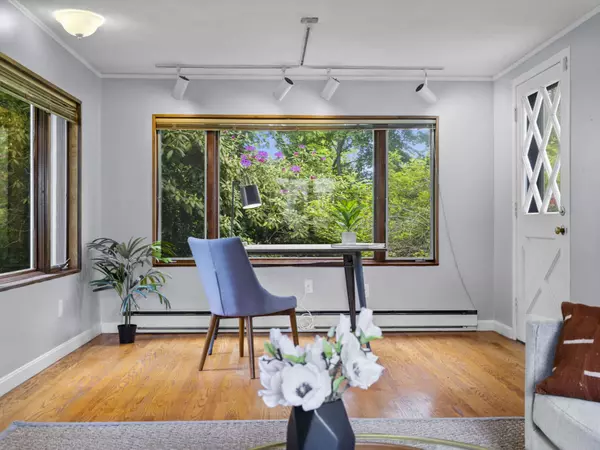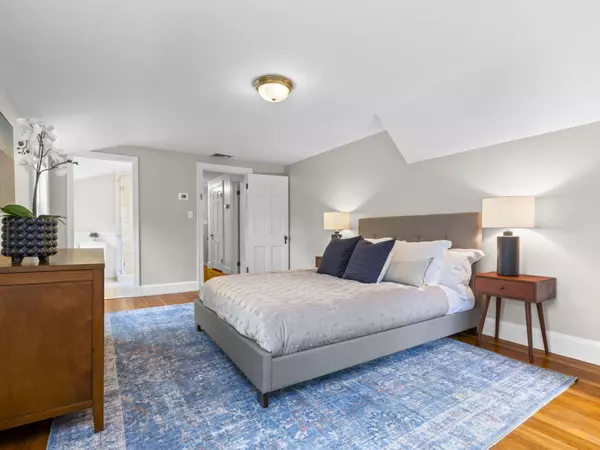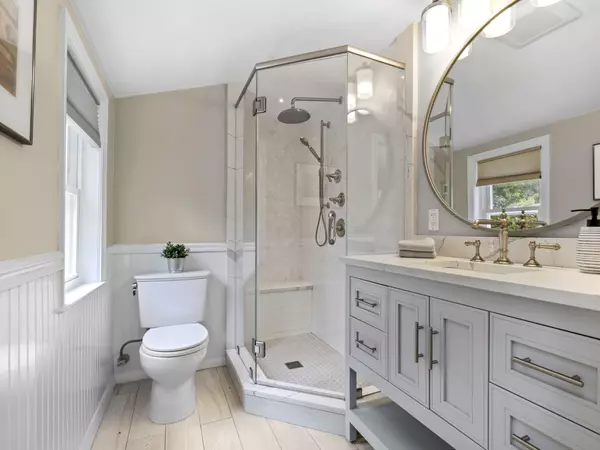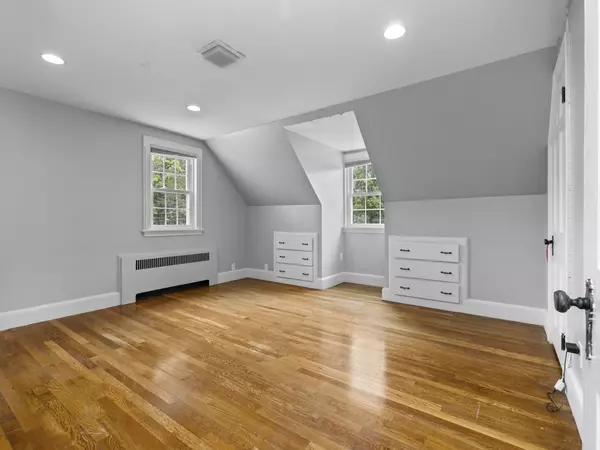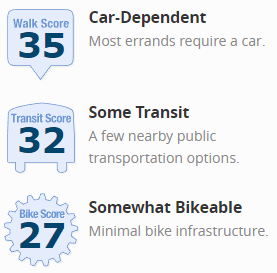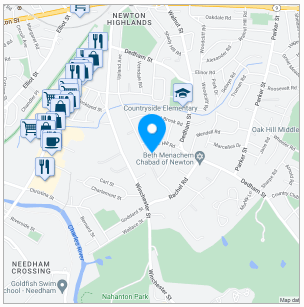TAKE A LOOK INSIDE
Timeless Cape Cod Beauty: Your Haven of Comfort and Style
- 4Bedroom
- 3.5Bathroom
- 2493Sqft
- 1930Year Built
FEATURES
Timeless Cape Cod Beauty: Your Haven of Comfort and Style
Property Type Single-Family
Square Footage 2493 sqft
Year Built 1930
INTERIOR
Heat Zones: 2 Electric Baseboard, Hot Water Radiators
Cool Zones: 1 Central Air
Flooring: Wood, Tile, Vinyl
Appliances: Range, Dishwasher, Refrigerator
Basement: Yes Full, Bulkhead
EXTERIOR
Lot Descriptiooon: Paved Drive, Gentle Slope
Construction: Frame
Roof Material: Wood Shingles
Area Amenities: Public Transportation, Shopping, Public School
LOCATION
State MA
County Middlesex
Area Newton Highlands
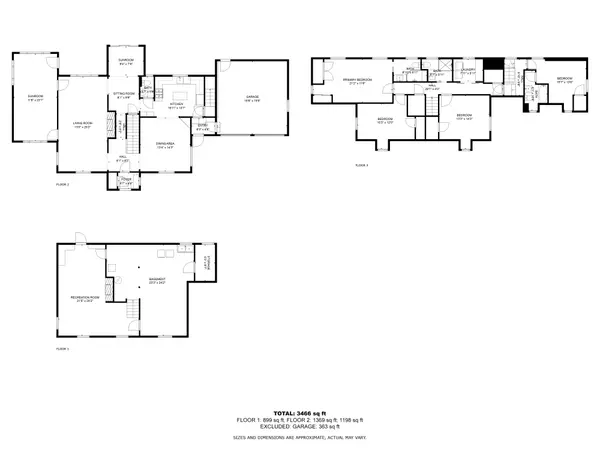

What a charmer! This lovely Cape Cod Style home provides a wonderful ownership opportunity with lots of room to growand spread out. A private suite over the two car garage is great for a "get-away" home office or as a fourth bedroom. Thereare two fireplaces, a finished sunroom, and lovely spaces overlooking a generous 15K+ square feet of land just waiting foryour green thumb. Two recently renovated bathrooms on the second floor include one on suite to the primary bedroom, arenovated family bath as well as a laundry room. A partially finished basement would be great as additional living / activityspace. All this located in a premier Newton Highlands neighborhood close to services, schools, and transportation.
MORTGAGE CALCULATOR
Sellers Disclosure
Discover full transparency with our exclusive property. For your peace of mind, we provide a direct download link to the Seller's Disclosure Form, ensuring you have all the essential details about this home. Your informed decision starts here.
CLICK HERE
Lead Paint Disclosure
Ensure your family's safety and stay informed about your new home. Download the Lead Paint Disclosure Form here to be aware of any potential risks and make a confident choice for a healthy living space. Your well-being matters, and so does your peace of mind.
CLICK HERE
Floor Plan
Unveil the possibilities of your future home with our detailed floor plan. Click below to download and explore the layout, envisioning the perfect spaces for your unique lifestyle. Your dream home begins with a simple click – see it, plan it, and make it yours
CLICK HERE

