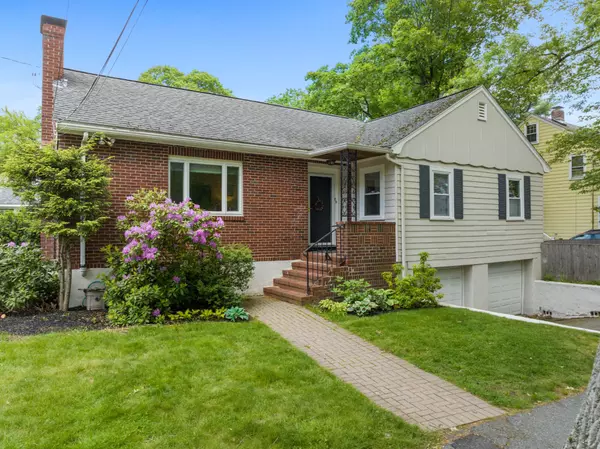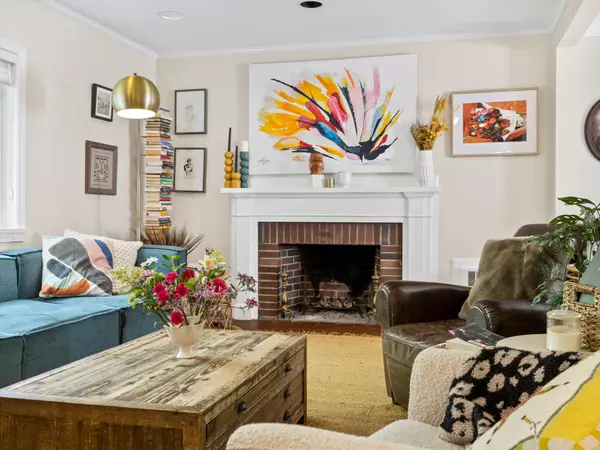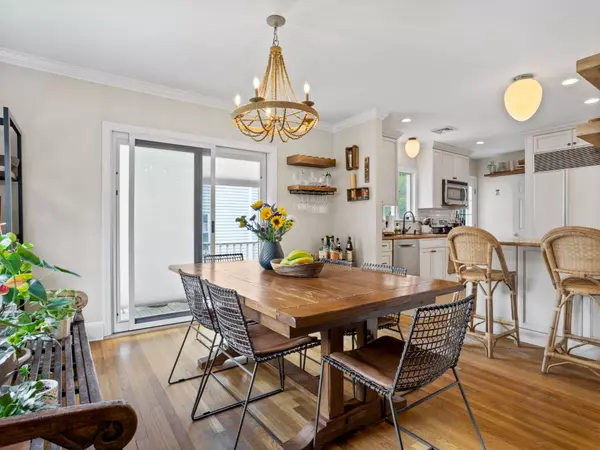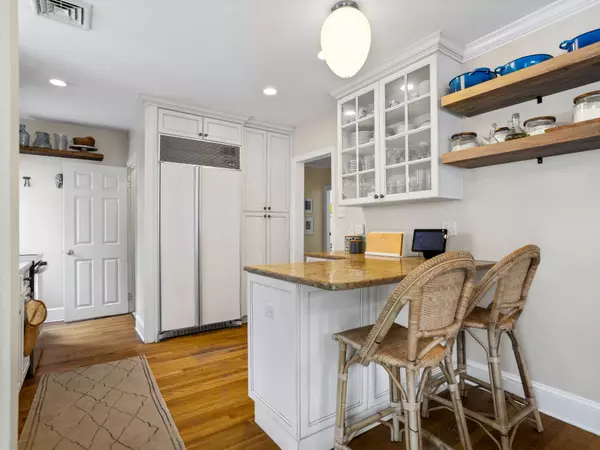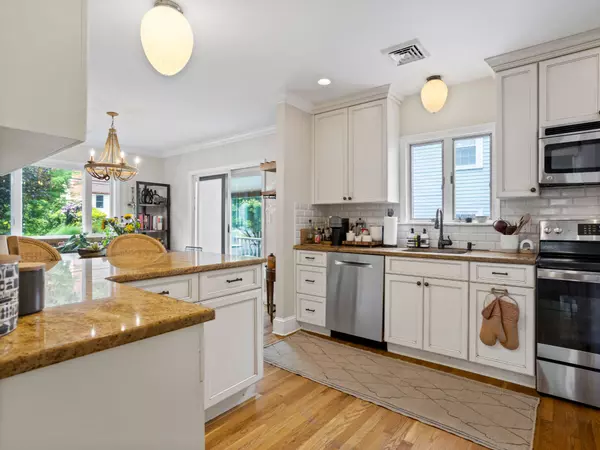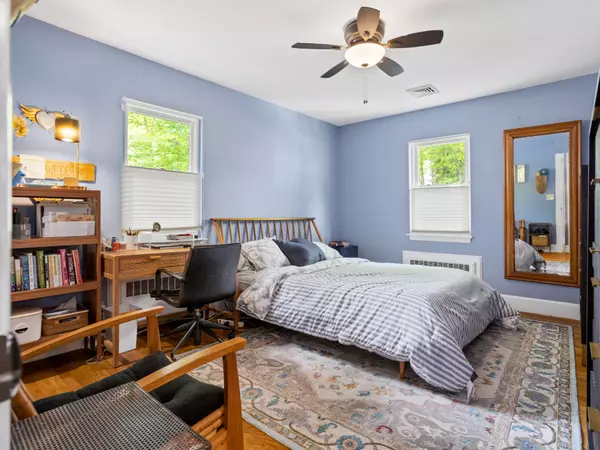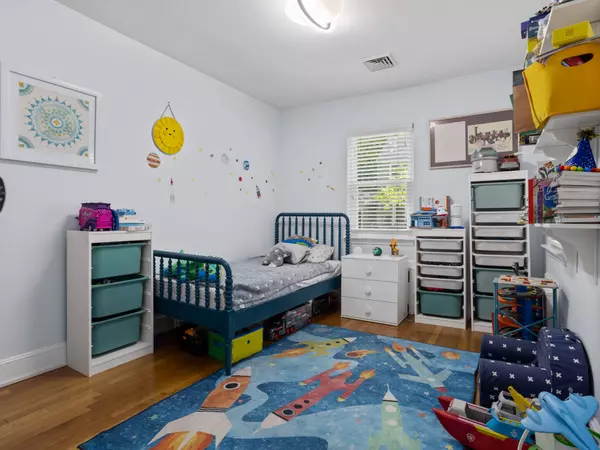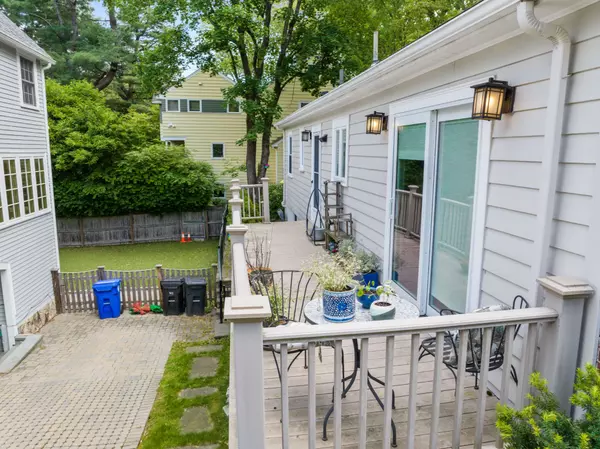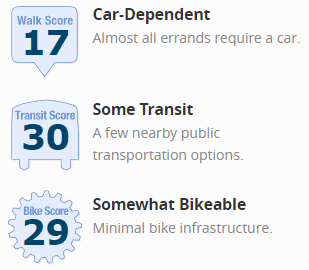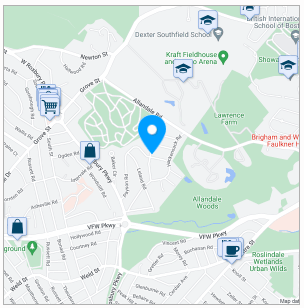TAKE A LOOK INSIDE
Beautifully Updated Corner Lot Home in Brookline
- 3Bedroom
- 2Bathroom
- 1582Sqft
- 1950Year Built
FEATURES
Beautifully Updated Corner Lot Home in Brookline
Property Type Single Family
Square Footage 1582 sqft
Year Built 1950
INTERIOR
Heat Zones: 1 Hot Water Baseboard, Oil
Appliances: Range, Dishwasher, Disposal, Microwave,Refrigerator, Washer, Dryer
Basement: Yes Full, Partially Finished, Garage Access
EXTERIOR
Feature: Deck - Composite, Patio, Fenced Yard
Exterior: Wood, Brick
Construction: Frame
Flooring: Wood, Tile
Foundation Description: Poured Concrete
Area Amenities: Public Transportation, Shopping, Park, Walk/Jog Trails
LOCATION
State MA
County Norfolk
Area Brookline
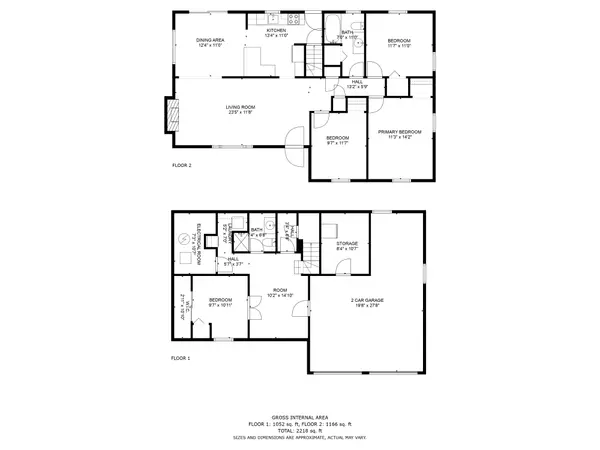

Welcome home to this beautifully updated corner lot single family home on a quaint tree lined road on the Brookline side of Chestnut Hill! Available just in time for the summer, this home has 3+ bedrooms, 2 updated bathrooms, chef’s kitchen, anda finished bonus space in the basement complete with fully lined cedar closet. The open concept dining and living room arean entertainer's dream. One of the best features of this home is the outdoor space: a Trex deck and brick patio in the sideyard are excellent for all your gatherings. Convenient features also include Andersen windows and custom Hunter Douglaswindow treatments throughout. A 2 car attached garage offer ample storage and work space. Located in the Baker Schooldistrict of Brookline, this location is hard to beat. Enjoy easy access to local amenities like the Chestnut Hill Mall, coffeeshops, award winning restaurants and so much more. You won’t want to miss this one!
VIRTUAL TOUR
VIDEO TOUR
MORTGAGE CALCULATOR
Sellers Disclosure
Discover full transparency with our exclusive property. For your peace of mind, we provide a direct download link to the Seller's Disclosure Form, ensuring you have all the essential details about this home. Your informed decision starts here.
CLICK HERE
Lead Paint Disclosure
Ensure your family's safety and stay informed about your new home. Download the Lead Paint Disclosure Form here to be aware of any potential risks and make a confident choice for a healthy living space. Your well-being matters, and so does your peace of mind.
CLICK HERE
Floor Plan
Unveil the possibilities of your future home with our detailed floor plan. Click below to download and explore the layout, envisioning the perfect spaces for your unique lifestyle. Your dream home begins with a simple click – see it, plan it, and make it yours
CLICK HERE

