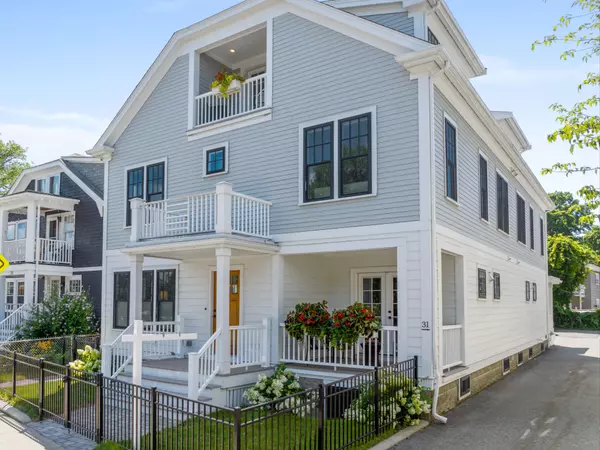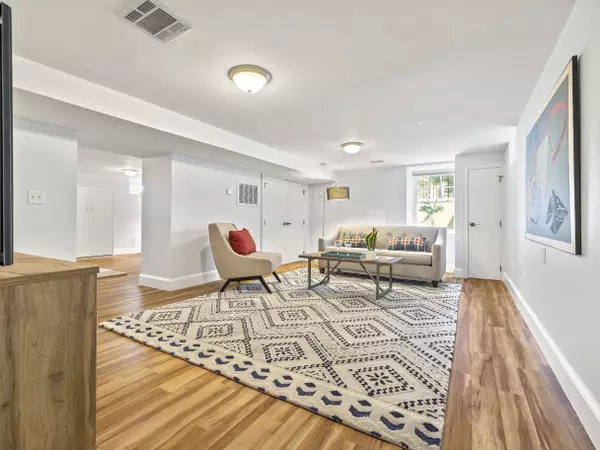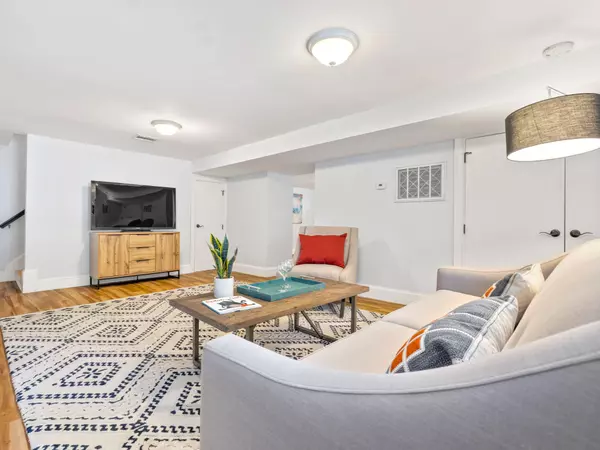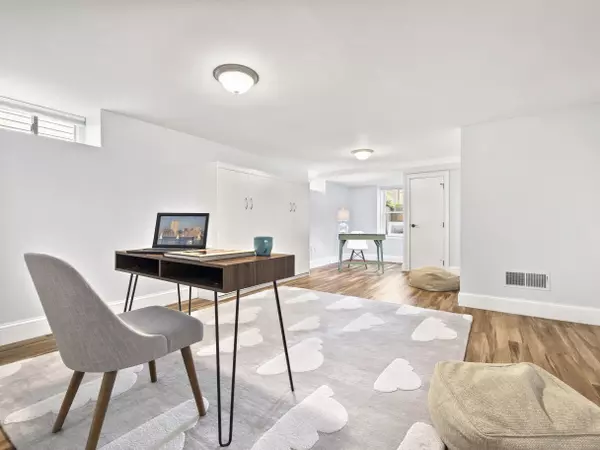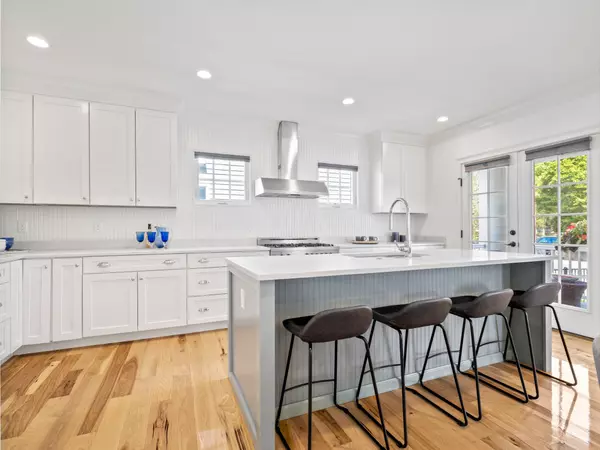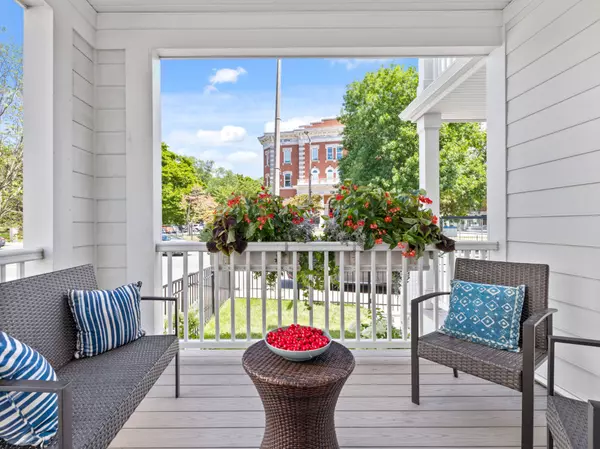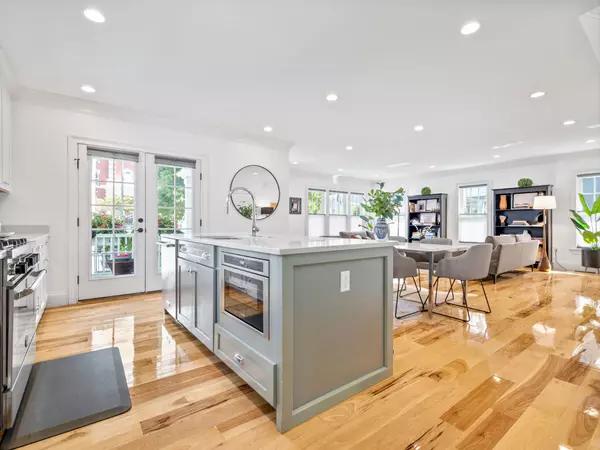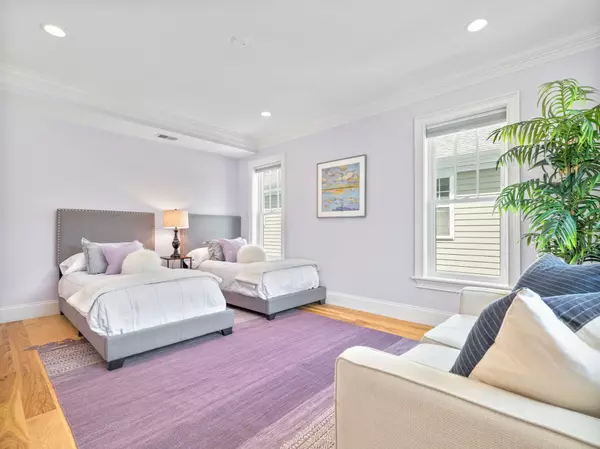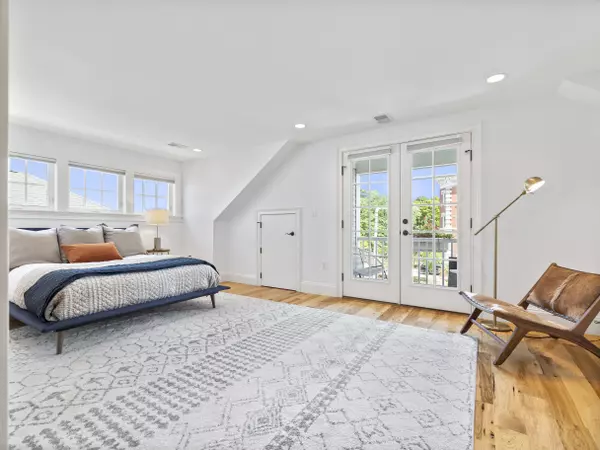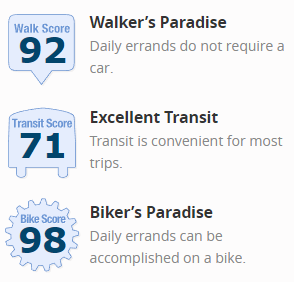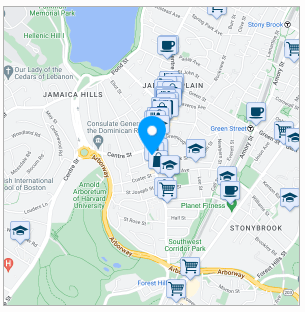TAKE A LOOK INSIDE
Exquisite Enclave with Custom Details in Jamaica Plain
- 4Bedroom
- 3.5Bathroom
- 2798Sqft
- 2016Year Unilt
FEATURES
Luxury Living: Exquisite Enclave with Custom Details in Jamaica Plain
Property Type Condo - Townhouse
Square Footage 2,798 sqft
Year Built 2016
INTERIOR
Heating 2 Forced Air, Gas
Flooring Tile, Laminate, Hardwood
Basement Yes Full, Finished, Sump Pump
Appliances Range, Dishwasher, Microwave, Refrigerator, Washer, Dryer
EXTERIOR
Feature: Porch, Deck - Vinyl, Patio, Garden Area
Roof Type: Asphalt/Fiberglass Shingles
Construction: Frame
Parking: 1 Off-Street
Community: Public Transportation, Shopping, Tennis Court, Park, Walk/Jog Trails,Golf Course, Medical Facility, Laundromat, Bike Path, Conservation Area, HighwayAccess, House of Worship, Private School, Public School, T-Station, University
LOCATION
State MA
County Suffolk
Area Jamaica Plain
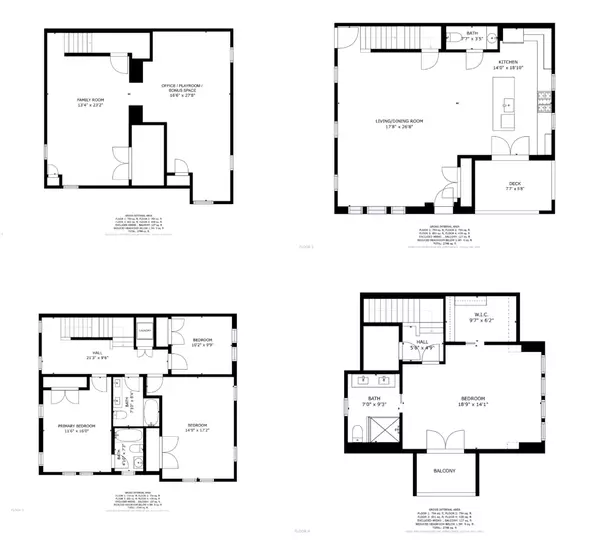

If you're looking for luxury and location, look no further! All four levels of this gem were tastefully designed in 2016.Hickory floors, crown moulding and shiplap walls are just a few of the custom details you'll find in this enclave. Uponentrance, you're immediately greeted with an expansive custom kitchen, complete with quartz countertops and anenormous center island that flows effortlessly into the living room. Step upstairs to find three large bedrooms, two fullbathrooms AND a full en-suite. The top level offers yet another en-suite with an enormous bathroom, walk-in closet and aprivate balcony overlooking Jamaica Plain's iconic South Street. Still looking for more space? Not to be missed is acompletely finished lower level, providing an excellent flex space for a media room, home gym, office space, or a mixture ofall three. This home includes garage parking and a shared backyard. Location cannot be beat. SEE DISCLOSURES ABOUTHOA FEE.
MORTGAGE CALCULATOR
Sellers Disclosure
Discover full transparency with our exclusive property. For your peace of mind, we provide a direct download link to the Seller's Disclosure Form, ensuring you have all the essential details about this home. Your informed decision starts here.
CLICK TO DOWNLOAD
Lead Paint Disclosure
Ensure your family's safety and stay informed about your new home. Download the Lead Paint Disclosure Form here to be aware of any potential risks and make a confident choice for a healthy living space. Your well-being matters, and so does your peace of mind.
CLICK TO DOWNLOAD
Floor Plan
Unveil the possibilities of your future home with our detailed floor plan. Click below to download and explore the layout, envisioning the perfect spaces for your unique lifestyle. Your dream home begins with a simple click – see it, plan it, and make it yours
CLICK TO DOWNLOAD

