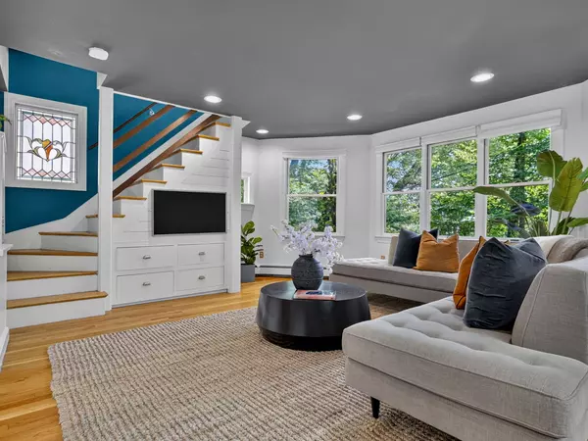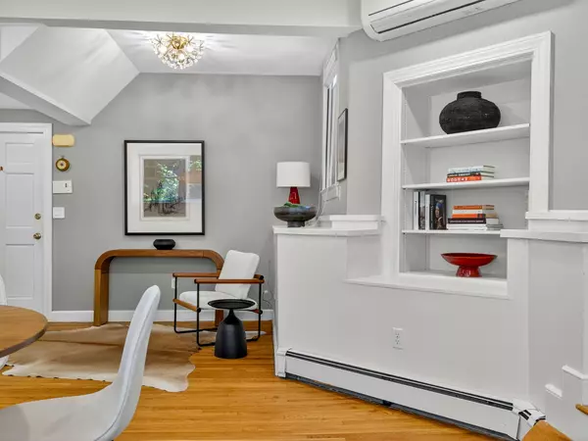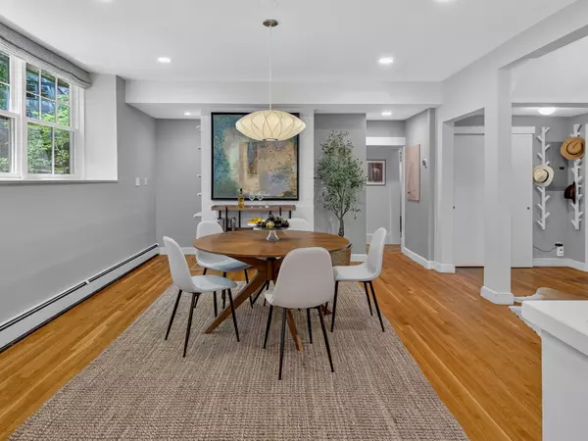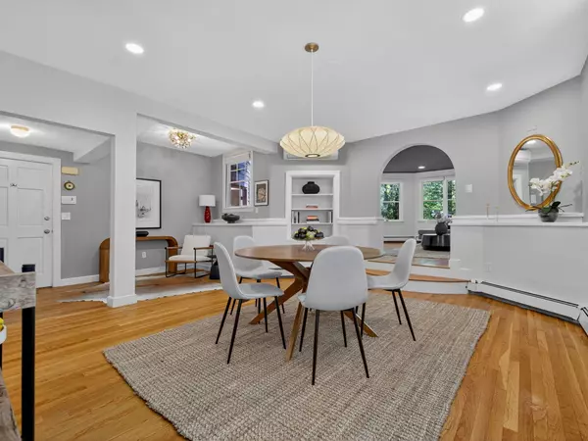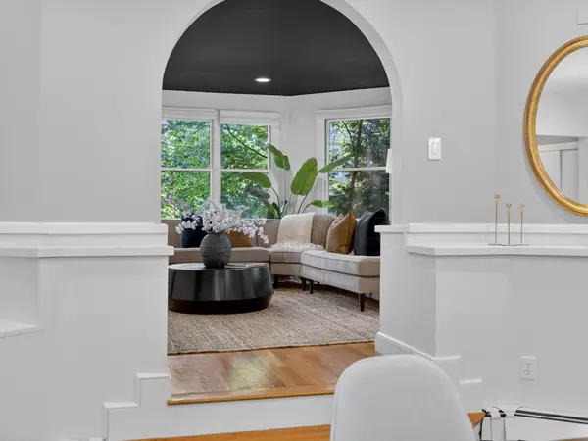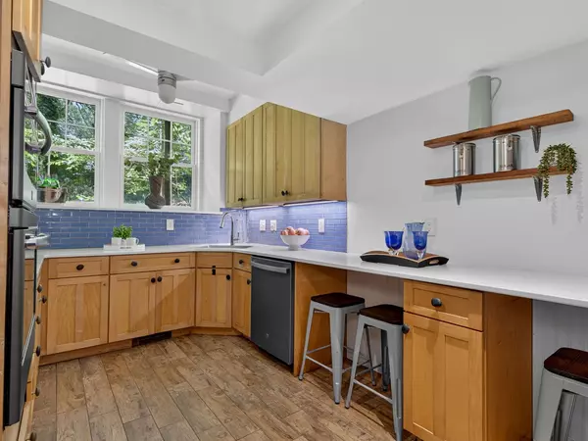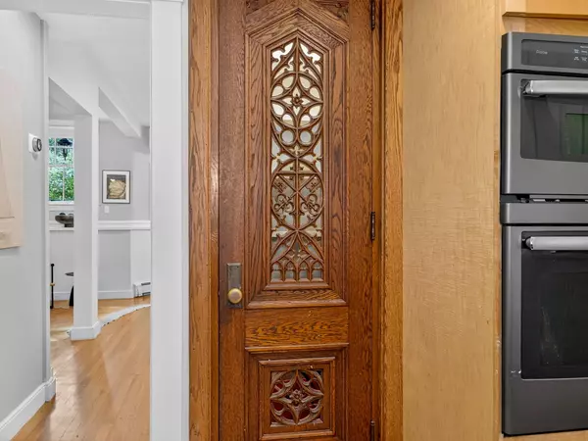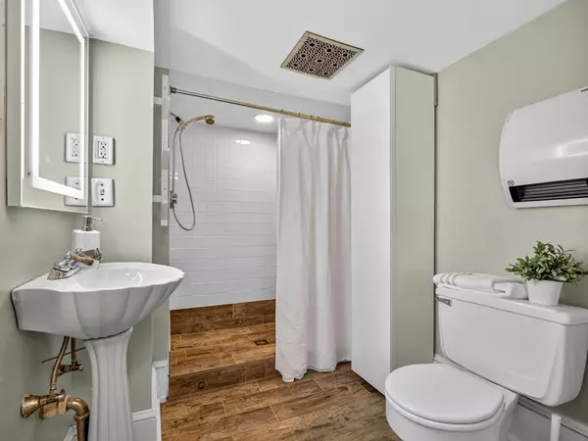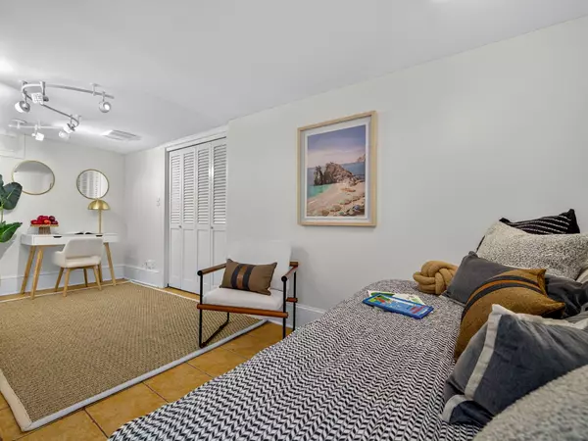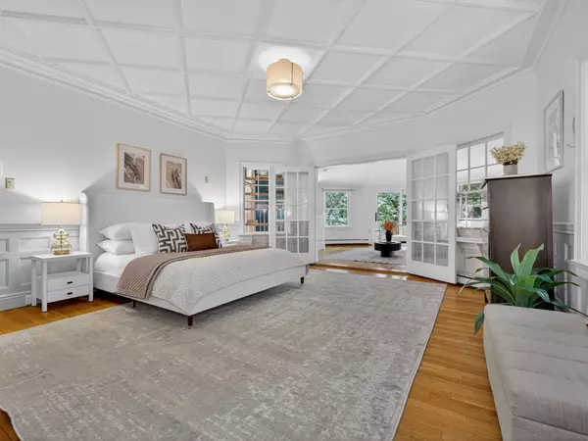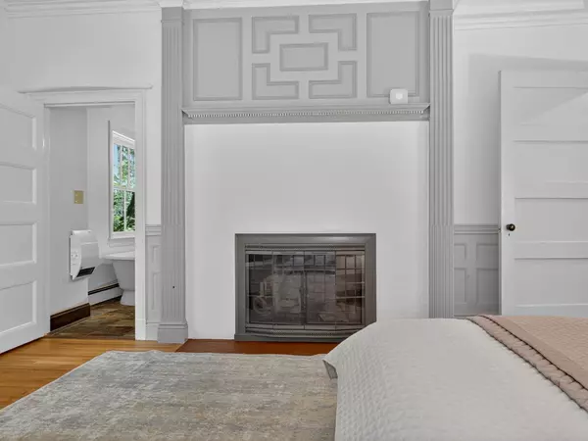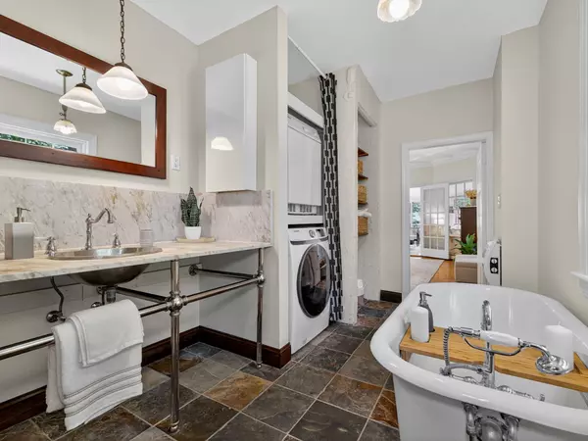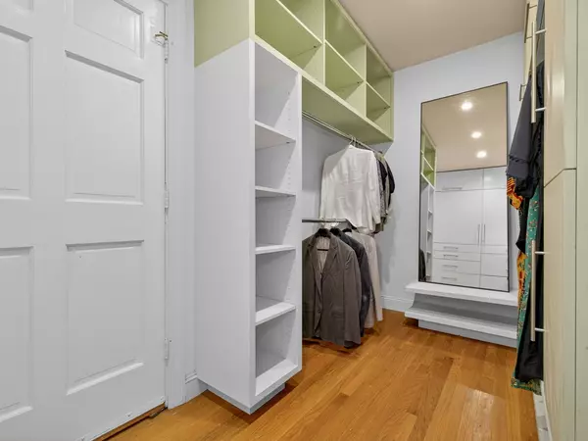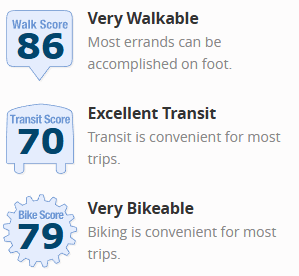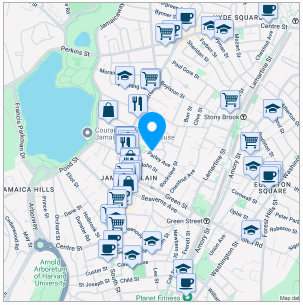TAKE A LOOK INSIDE
2
Bedroom2
Bathroom1913
Sqft1895
Year Built
FEATURES
Architectural Charm Meets Tranquil Living
Property Type Condo
Square Footage 1913 Sqft
Year Built 1895
INTERIOR
Heat Zones: 2 Hot Water Baseboard, Heat Pump
Cool Zones: 1 Heat Pump
Flooring: Wood
Appliances: Range, Dishwasher, Disposal, Microwave, Refrigerator, Washer,Dryer
Basement: No
EXTERIOR
Construction:
Exterior: Wood
Exteriror Features: Deck, Fenced Yard, Garden Area
Roof Material: Asphalt/Fiberglass Shingles
Parking Spaces: 1 Off-Street
Area Amenities: Public Transportation, Shopping, Swimming Pool, Tennis Court,Park, Walk/Jog Trails, Golf Course, Medical Facility, Laundromat, Bike Path,Conservation Area, Highway Access, House of Worship, Private School, PublicSchool, T-Station, University
LOCATION
State MA
County Suffolk
Area Jamaica Plain
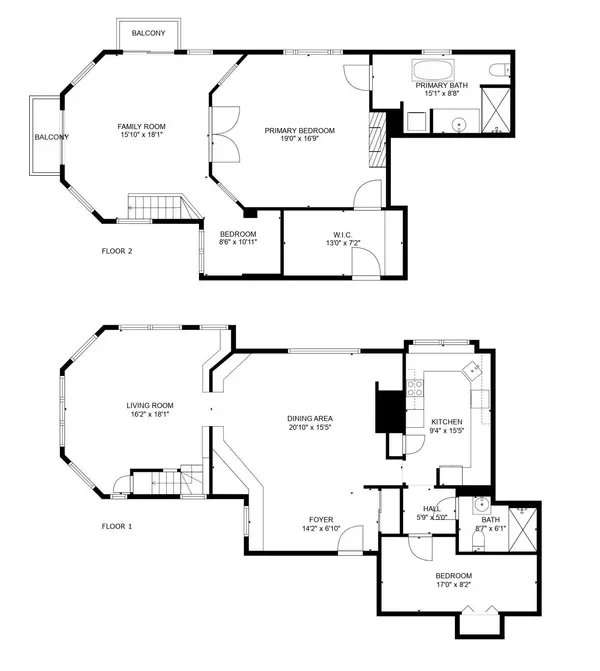

3 Parley Vale, Unit 1R is a special, one-of-a-kind condo nestled in a bucolic neighborhood on a private road, doused inwildlife, dense foliage and gardens, just off Centre St. It’s a must see. This condo is a unique 2 bed, 2 bath featuringextraordinary, distinctive architecture with creative uses of space and unexpected nooks and crannies throughout. Theground level boasts huge windows and spacious rooms that surprise and delight. Relax in the living room surrounded bygarden views and host with ease in the large, inviting dining room. The top floor opens up, bringing the outdoors in, withdual balconies, expansive windows and an oversized primary bedroom suite with a stylishly renovated full bath, in-unitlaundry and a working fireplace. Spend endless hours relaxing and entertaining in the serene and magical outdoorgarden, deck and green space exclusive to Unit 1R. Updates include fully insulated, new windows, split system, andheated floors in kitchen and bath, a 200 amp electrical system. The location of this gem is proximate to all of JP’s pleasures and treasures including Jamaica Pond, theEmerald Necklace, and local shops & eateries.
VIRTUAL TOUR
OUR PREFERRED LENDER
NATHAN HARTSEIL | 508-534-8942 | NMLS ID: 1133739 | [email protected]
Find out for yourself why his team has earned our trust
- Innovative programs - Exceptional Service - - Competitive Rates -
The Nathan Hartseil Team at Main Street Home Loans is here to make your real estate dreams a reality. As your local lending experts, we deliver excellent customer service and personalized guidance throughout the entire home-buying process.
MORTGAGE CALCULATOR
Sellers Disclosure
Discover full transparency with our exclusive property. For your peace of mind, we provide a direct download link to the Seller's Disclosure Form, ensuring you have all the essential details about this home. Your informed decision starts here.
CLICK HERE
Lead Paint Disclosure
Ensure your family's safety and stay informed about your new home. Download the Lead Paint Disclosure Form here to be aware of any potential risks and make a confident choice for a healthy living space. Your well-being matters, and so does your peace of mind.
CLICK HERE
Floor Plan
Unveil the possibilities of your future home with our detailed floor plan. Click below to download and explore the layout, envisioning the perfect spaces for your unique lifestyle. Your dream home begins with a simple click – see it, plan it, and make it yours
CLICK HERE

