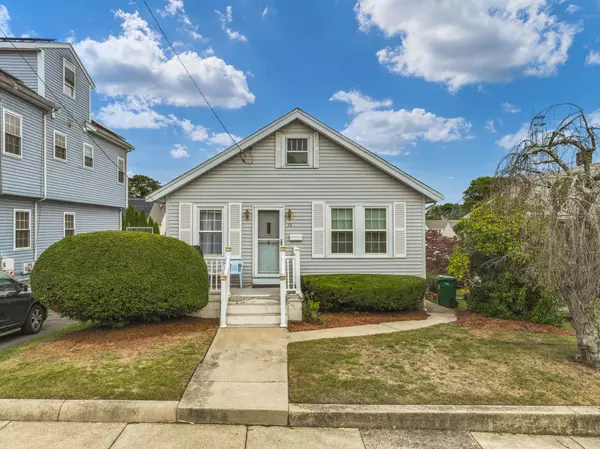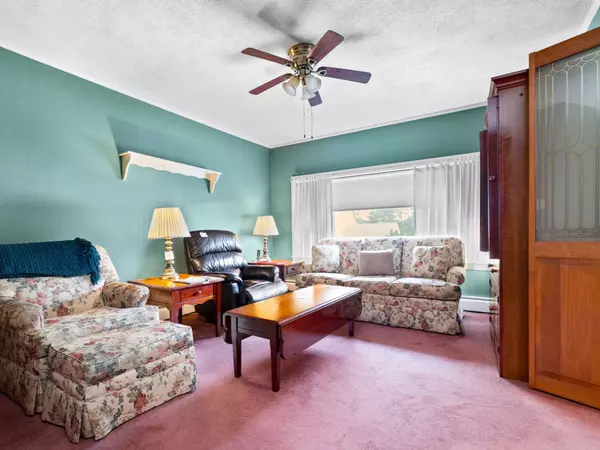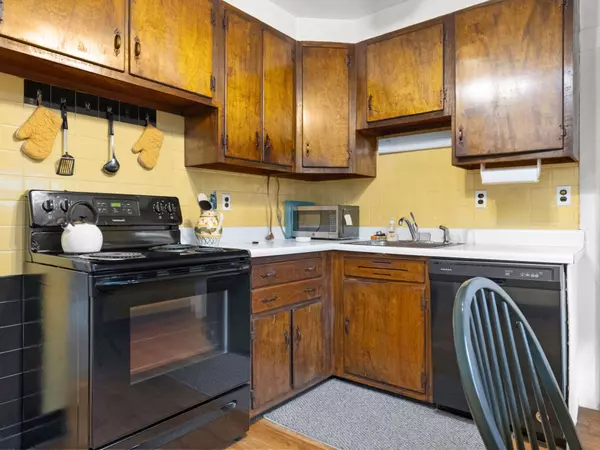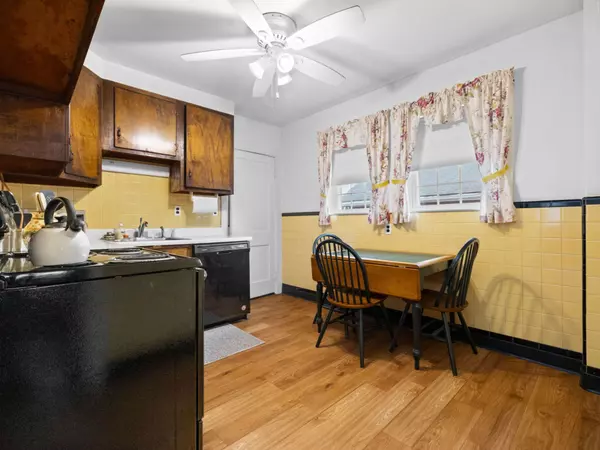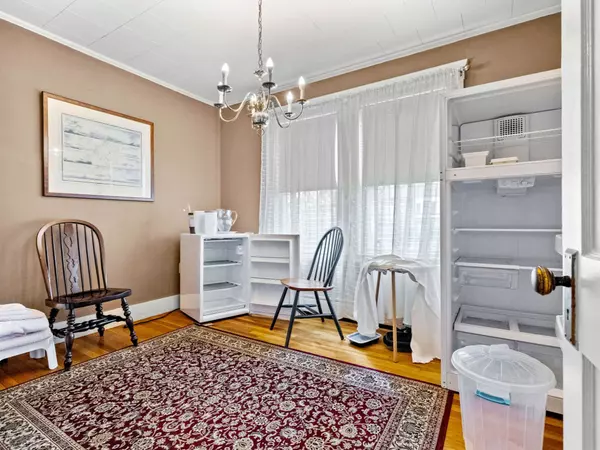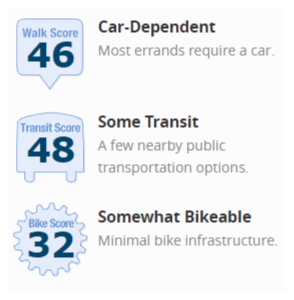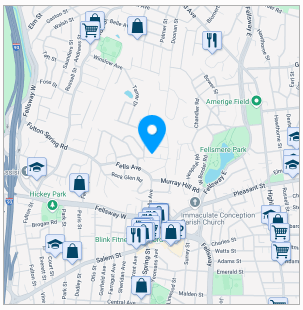TAKE A LOOK INSIDE
Description
- 3Bedroom
- 1Bathroom
- 0Sqft
- 1926Year Built
FEATURES
DESCRIPTION - 1 LINE
Property Type Single-Family
Square Footage
Lot Size: 4, 767 sqft.
Year Built 1926
INTERIOR
Heat Zones: 3 Hot Water Baseboard, Oil
Flooring: Tile, Vinyl, Wall to Wall Carpet, Hardwood
Appliances: Range, Dishwasher, Refrigerator, Washer, Dryer
Basement: Yes Full, Walk Out
EXTERIOR
Construction: Frame
Exterior: Vinyl
Exteriror Features: Porch
Roof Material: Asphalt/Fiberglass Shingles
Lot Description: Paved Drive
Area Amenities: Public Transportation, Shopping, Park, Walk/Jog Trails, MedicalFacility, Laundromat, Bike Path, Highway Access, House of Worship, PublicSchool, University
LOCATION
State MA
County Middlesex
Area Medford
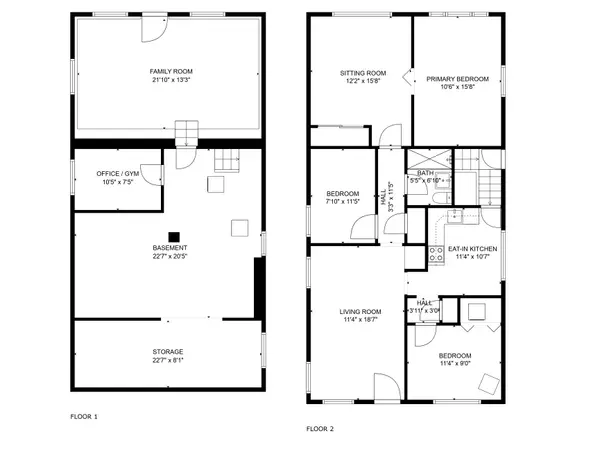

Welcome to 33 Lund Road, a charming bungalow full of potential! This home is ready for a buyer to bring their vision and updates to life. Nestled in a desirable Medford neighborhood with easy highway access, it offers the perfect balance of convenience and privacy. The backyard features an in-ground pool, perfect for summer relaxation. The finished basement, which walks out directly to the backyard, provides additional living space for entertaining or a potential homeo ffice. With a little TLC, this home could be a true gem. Don’t miss this opportunity to make 33 Lund Road your own!
MORTGAGE CALCULATOR
Sellers Disclosure
Discover full transparency with our exclusive property. For your peace of mind, we provide a direct download link to the Seller's Disclosure Form, ensuring you have all the essential details about this home. Your informed decision starts here.
CLICK HERE
Lead Paint Disclosure
Ensure your family's safety and stay informed about your new home. Download the Lead Paint Disclosure Form here to be aware of any potential risks and make a confident choice for a healthy living space. Your well-being matters, and so does your peace of mind.
CLICK HERE
Floor Plan
Unveil the possibilities of your future home with our detailed floor plan. Click below to download and explore the layout, envisioning the perfect spaces for your unique lifestyle. Your dream home begins with a simple click – see it, plan it, and make it yours
CLICK HERE

