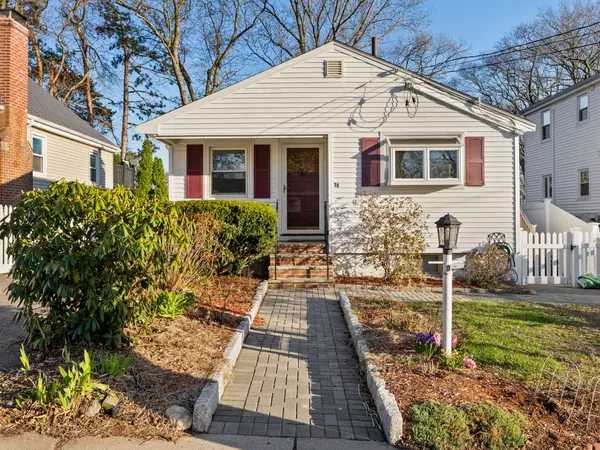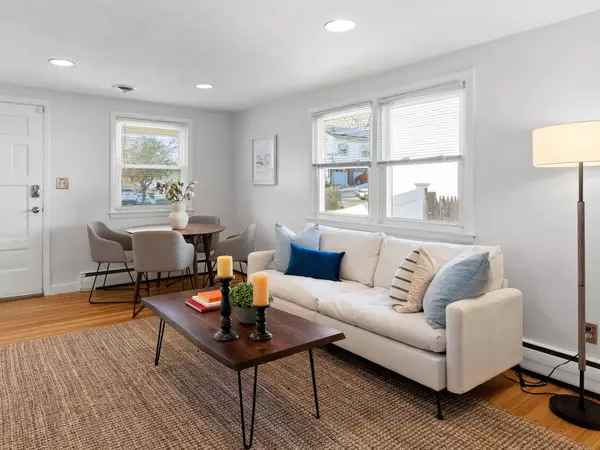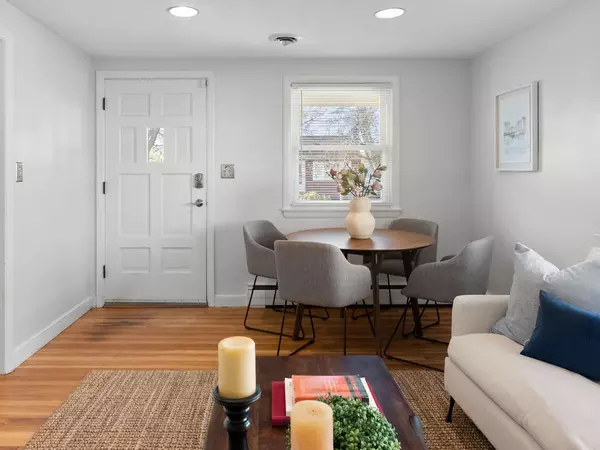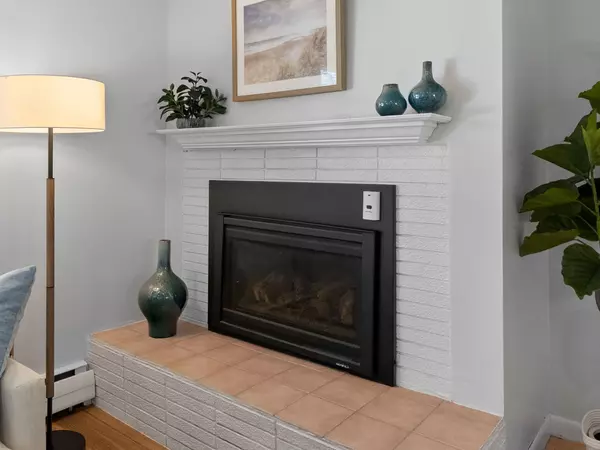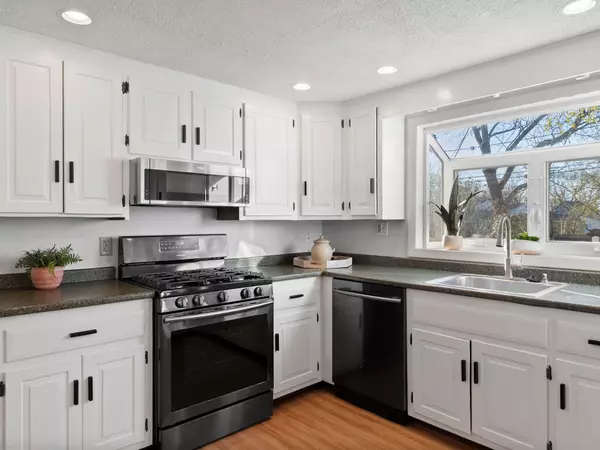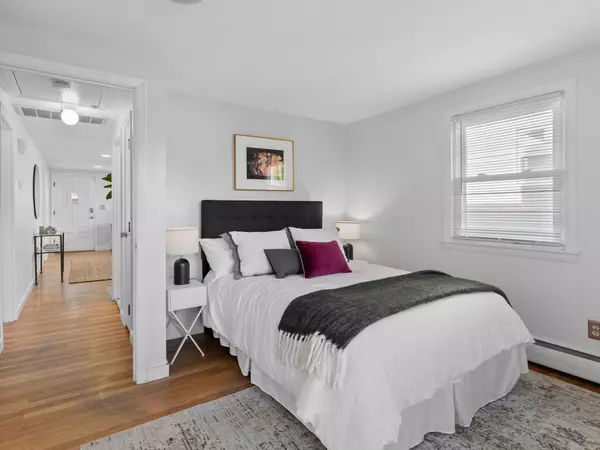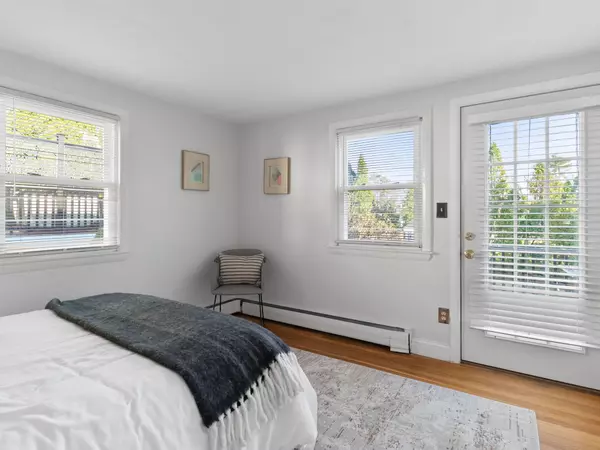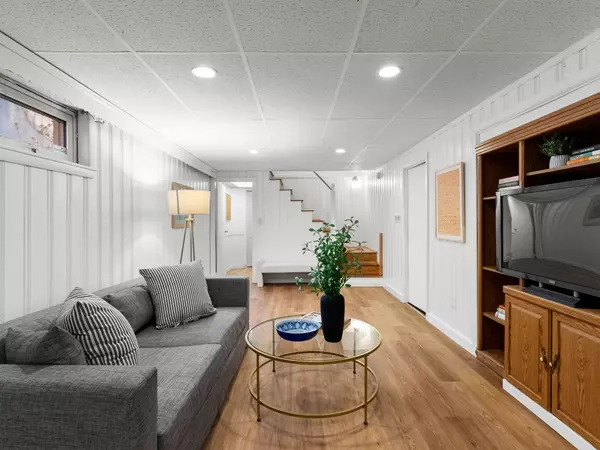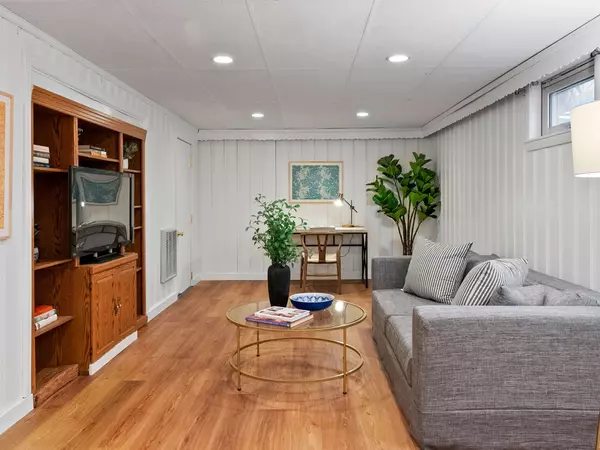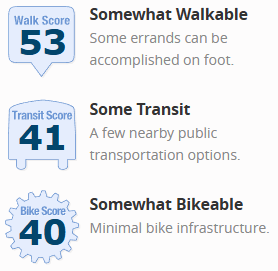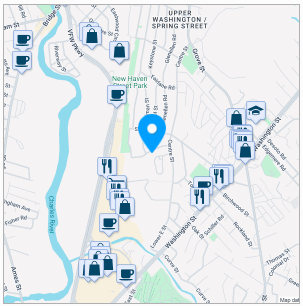TAKE A LOOK INSIDE
3
Bedroom1.5
Bathroom1250
Sqft1959
Year Built
FEATURES
Sun-Powered Comfort in a Hidden Gem Neighborhood
Property Type Single-Family
Square Footage 1150 sqft
Lot Size: 4,469 sqft
Year Built 1959
Assessed: $525,000
Tax $2,104.66
Tax Year 2025
INTERIOR
Heat Zones: 1 Hot Water Baseboard, Gas
Flooring:
Appliances: Range, Dishwasher, Microwave, Refrigerator, Washer, Dryer
Basement: Yes Full, Partially Finished
EXTERIOR
Construction: Frame
Exterior:
Exteriror Features: Porch, Deck
Roof Material: Asphalt/Fiberglass Shingles
Lot Description:
Energy Features:
Parking Spaces: 1 Paved Driveway
Area Amenities: Public Transportation, Shopping, Public School
:
LOCATION
State MA
County Suffolk
Area West Roxbury
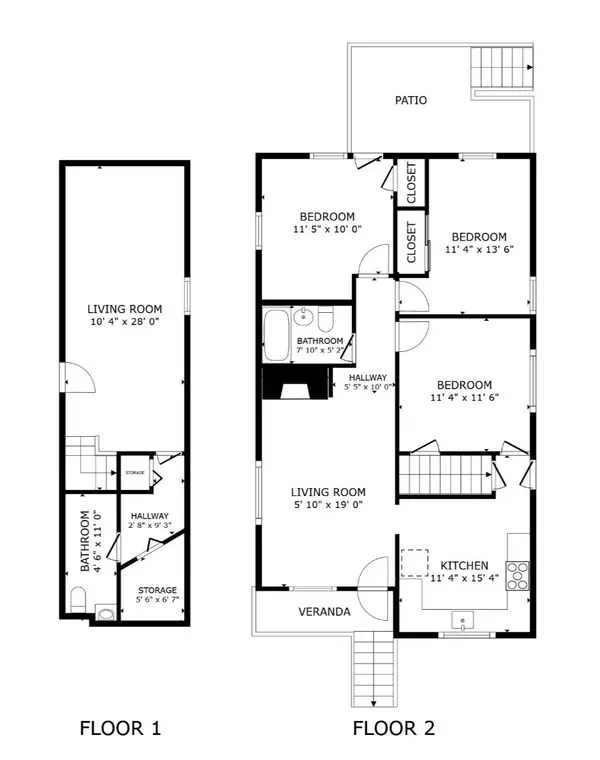

This single family home offers an opportunity for efficient living in a convenient location to both West Roxbury & Dedham. You will enjoy low to no cost solar electrical power, a warm and inviting gas fireplace and a deck overlooking aprivate yard. The main living area has three bedrooms, kitchen, living & dining areas all with hardwood flooring and lots of natural light. The lower level, a partially finished basement space, could be a family room, home office or media room and has a half bath. This home really has everything you could want to live a comfortable life at a modest price in a friendly neighborhood tucked away from the hustle of the city.
OUR PREFERRED LENDER
NATHAN HARTSEIL | 508-534-8942 | NMLS ID: 1133739 | [email protected]
Find out for yourself why his team has earned our trust
- Innovative programs - Exceptional Service - - Competitive Rates -
The Nathan Hartseil Team at Main Street Home Loans is here to make your real estate dreams a reality. As your local lending experts, we deliver excellent customer service and personalized guidance throughout the entire home-buying process.
MORTGAGE CALCULATOR
Sellers Disclosure
Discover full transparency with our exclusive property. For your peace of mind, we provide a direct download link to the Seller's Disclosure Form, ensuring you have all the essential details about this home. Your informed decision starts here.
CLICK HERE
Lead Paint Disclosure
Ensure your family's safety and stay informed about your new home. Download the Lead Paint Disclosure Form here to be aware of any potential risks and make a confident choice for a healthy living space. Your well-being matters, and so does your peace of mind.
CLICK HERE
Floor Plan
Unveil the possibilities of your future home with our detailed floor plan. Click below to download and explore the layout, envisioning the perfect spaces for your unique lifestyle. Your dream home begins with a simple click – see it, plan it, and make it yours
CLICK HERE

