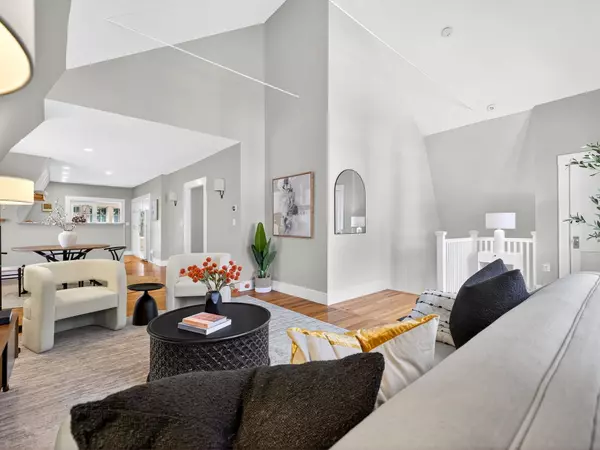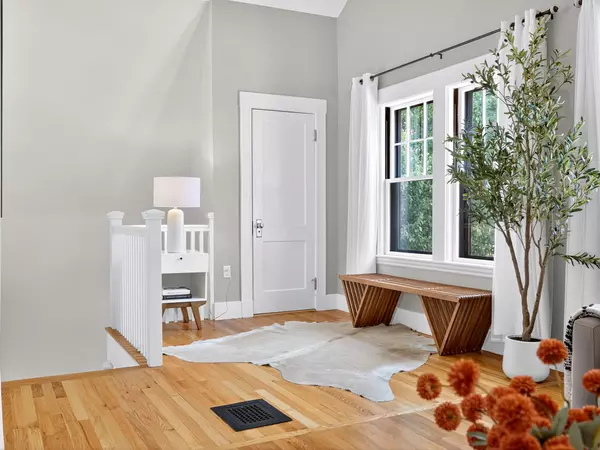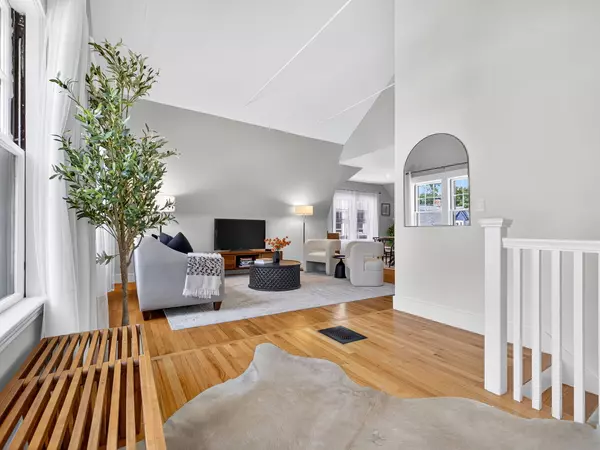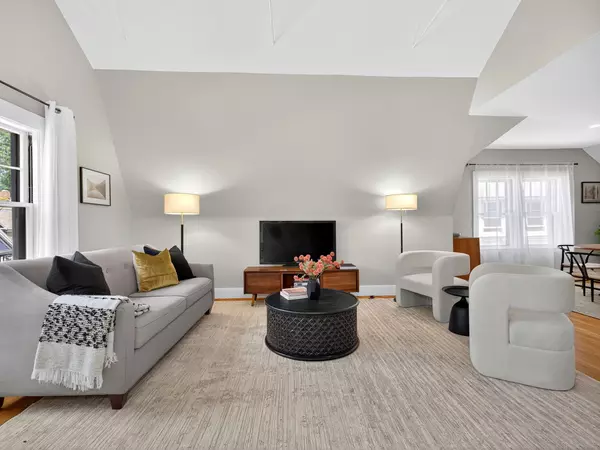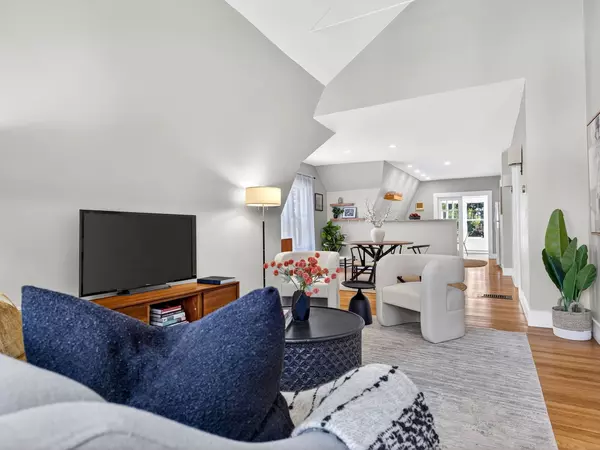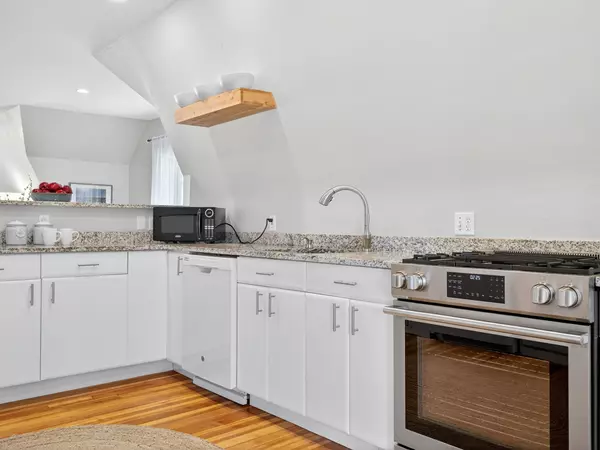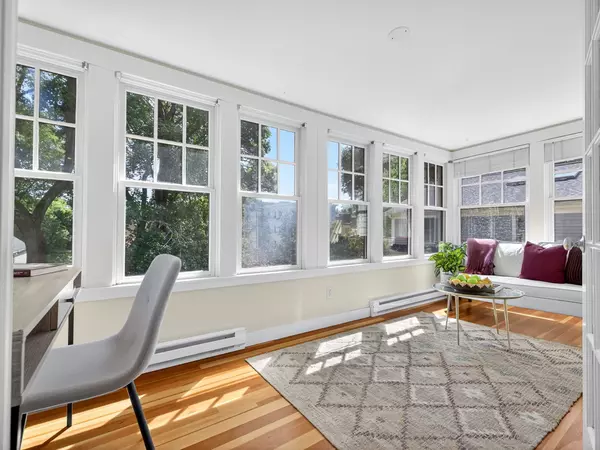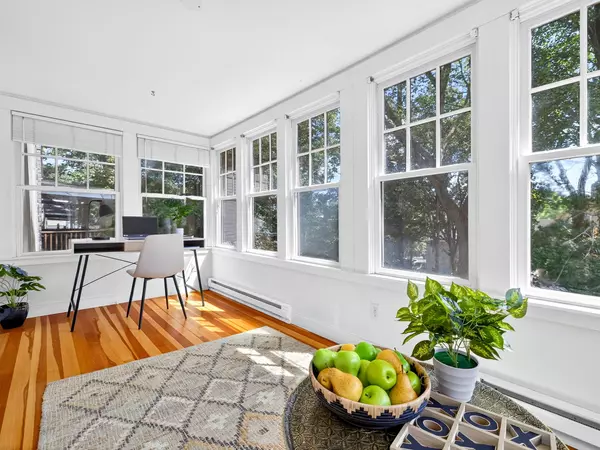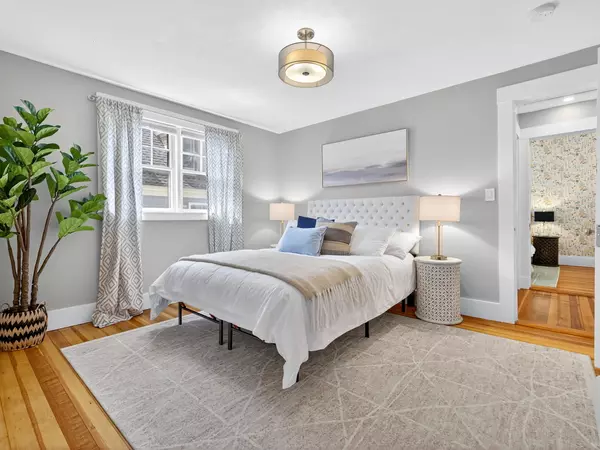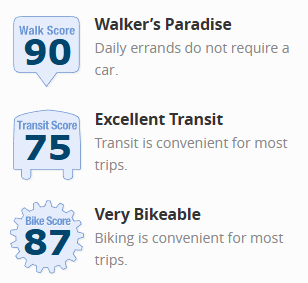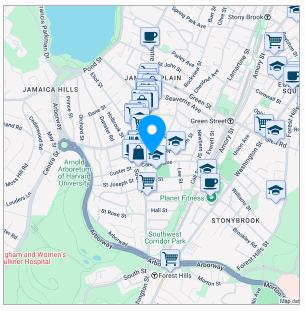TAKE A LOOK INSIDE
2
Bedroom1
Bathroom1225
Sqft1925
Year Built
FEATURES
Modern Updates in Classic Gambrel Home
Property Type Condo
Square Footage 1225 sqft
Year Built 1925 / 2003
INTERIOR
Heat Zones: 1 Forced Air
Cool Zones: 1 Central Air
Flooring: Wood, Tile
Appliances: Range, Dishwasher, Disposal, Microwave, Refrigerator
Basement: Yes Full
EXTERIOR
Construction: Frame
Exterior: Wood
Roof Material: Slate
Insulation Features: Fiberglass
Parking Spaces: 2 Off-Street, Deeded
Area Amenities: Public Transportation, Shopping, Park, Walk/Jog Trails, BikePath, Public School, T-Station
LOCATION
State MA
County Suffolk
Area Jamaica Plain
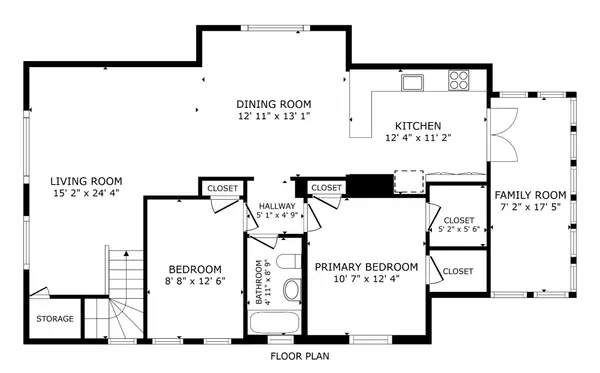

This bright penthouse, a true gem in a classic Gambrel-three family home, boasts an open-concept living and dining area that feels expansive due to cathedral ceilings and abundant natural light. The updated kitchen and bath feature modern tile, granite counters, & French Doors. Two bedrooms, separated by the full bath, offer ample closet space. Enjoy wood flooring, wide moldings, and a spacious south-facing sunroom overlooking a shared yard. Parking, Air Conditioning, and storage in an exclusive use attic space in addition to the basement are included. The vibrant location provides easy access to public transit, the Emerald Necklace Parks, and Jamaica Plain center. Welcome home to your urban oasis!
VIRTUAL TOUR
VIDEO TOUR
OUR PREFERRED LENDER
NATHAN HARTSEIL | 508-534-8942 | NMLS ID: 1133739 | [email protected]
Find out for yourself why his team has earned our trust
- Innovative programs - Exceptional Service - - Competitive Rates -
The Nathan Hartseil Team at Main Street Home Loans is here to make your real estate dreams a reality. As your local lending experts, we deliver excellent customer service and personalized guidance throughout the entire home-buying process.
MORTGAGE CALCULATOR
Sellers Disclosure
Discover full transparency with our exclusive property. For your peace of mind, we provide a direct download link to the Seller's Disclosure Form, ensuring you have all the essential details about this home. Your informed decision starts here.
CLICK HERE
Lead Paint Disclosure
Ensure your family's safety and stay informed about your new home. Download the Lead Paint Disclosure Form here to be aware of any potential risks and make a confident choice for a healthy living space. Your well-being matters, and so does your peace of mind.
CLICK HERE
Floor Plan
Unveil the possibilities of your future home with our detailed floor plan. Click below to download and explore the layout, envisioning the perfect spaces for your unique lifestyle. Your dream home begins with a simple click – see it, plan it, and make it yours
CLICK HERE

