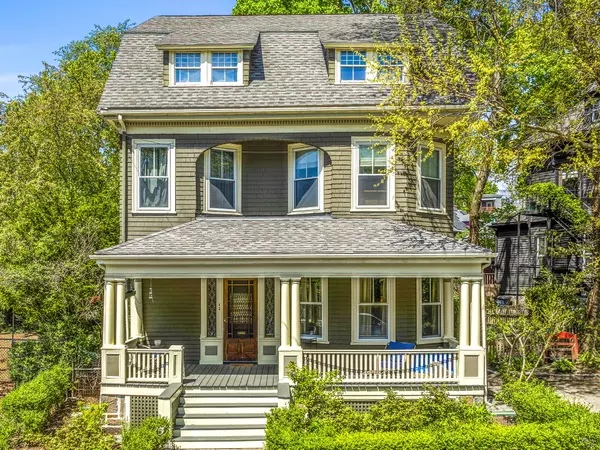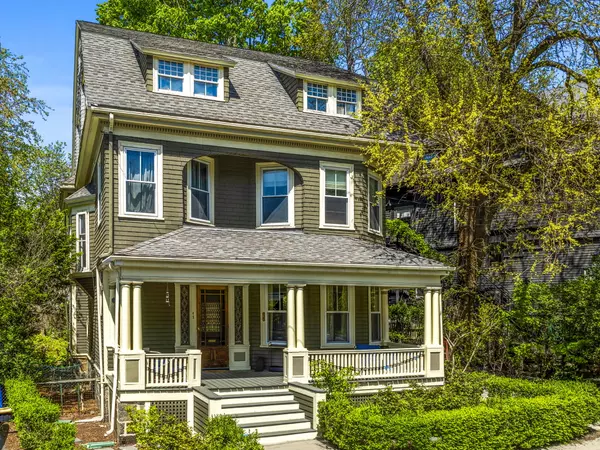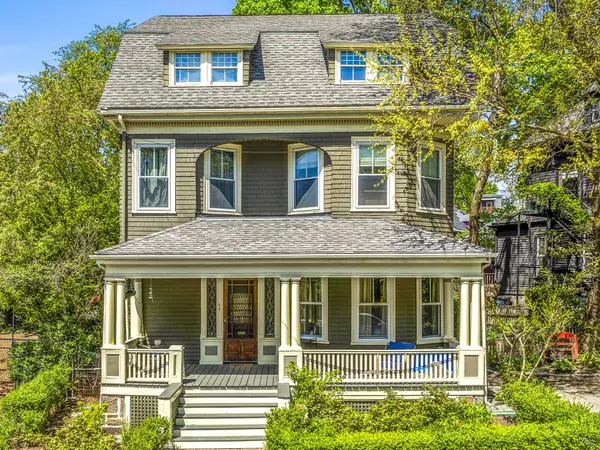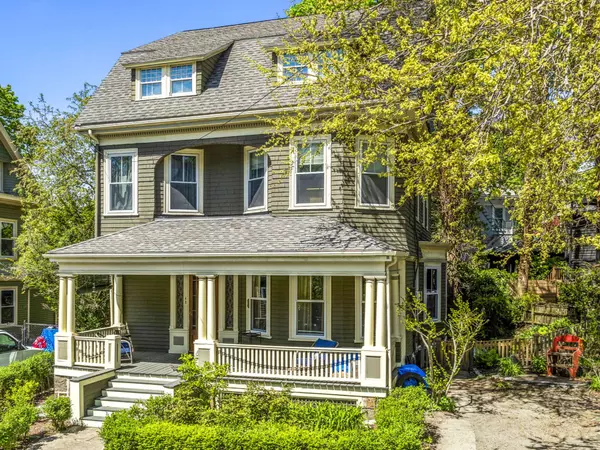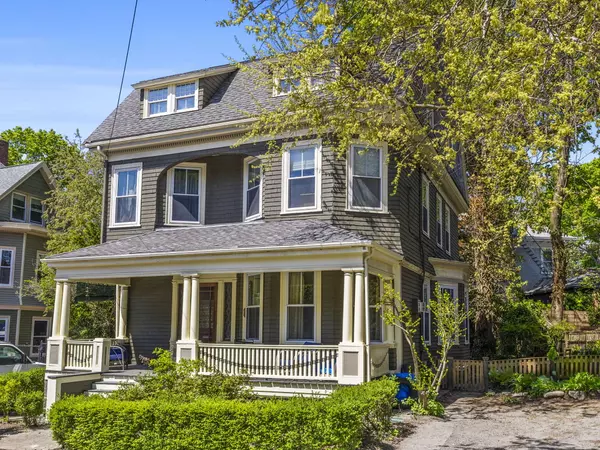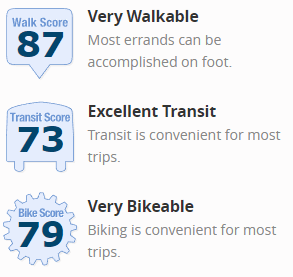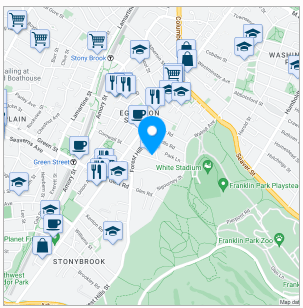NEW PHOTOS COMING SOON
Historic Victorian in Parkside with Contemporary Flair
- 7Bedroom
- 1.5Bathroom
- 3000Sqft
- 1900Year Built
FEATURES
Historic Victorian in Parkside with Contemporary Flair
Property Type Single-Family
Square Footage 3000 sqft
Year Built 1900
INTERIOR
Heat Zones: Forced Air, Oil
Cool Zones: Wall AC
Flooring: Wood, Tile, Vinyl
Appliances: Range, Dishwasher, Refrigerator
Basement: Yes Full
EXTERIOR
Features: Porch, Patio, Gutters, Screens, Garden Area
Lot Description: Paved Drive, Level
Construction: Frame
Roof Material: Asphalt/Fiberglass Shingles
Area Amenities: Public Transportation, Shopping, Swimming Pool, Tennis Court, Park,Walk/Jog Trails, Golf Course, Medical Facility, Laundromat, Bike Path, ConservationArea, House of Worship, Private School, Public School, T-Station
LOCATION
State MA
County Suffolk
Area Jamaica Plain
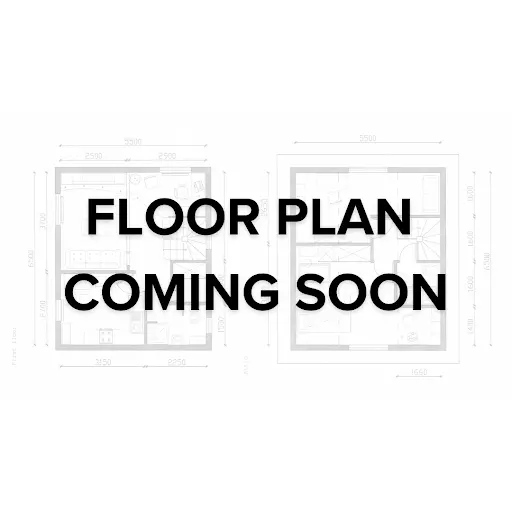

Grand Queen Anne Victorian is a rare find set in the charming Parkside neighborhood surrounded by large elegant homesbuilt in the 1900’s offering the best of city & country living. This elegant and graceful 3000 SF home welcomes you with afront porch with classical proportions and exquisite detailing while the interior boasts of magnificent woodwork from thedecorative columns in the foyer to the staircase with a romantic balcony and the fireplaces in the living room and dining.The generous 12 rooms create a sense of understated grandeur with an updated kitchen and full bathroom withcontemporary flair and modern finishes that complement the house. Stunning hardwood Fir floors, pocket doors, built-incabinetry and bookshelves on every floor, beautiful replacement windows throughout. Enjoy the sunny private brickpatio and backyard. This warm and welcoming home has a comfortable interior for modern living while enjoying theunsurpassed magnificent craftsmanship.
MORTGAGE CALCULATOR
Sellers Disclosure
Discover full transparency with our exclusive property. For your peace of mind, we provide a direct download link to the Seller's Disclosure Form, ensuring you have all the essential details about this home. Your informed decision starts here.
CLICK HERE
Lead Paint Disclosure
Ensure your family's safety and stay informed about your new home. Download the Lead Paint Disclosure Form here to be aware of any potential risks and make a confident choice for a healthy living space. Your well-being matters, and so does your peace of mind.
CLICK HERE
Floor Plan
Unveil the possibilities of your future home with our detailed floor plan. Click below to download and explore the layout, envisioning the perfect spaces for your unique lifestyle. Your dream home begins with a simple click – see it, plan it, and make it yours
CLICK HERE

