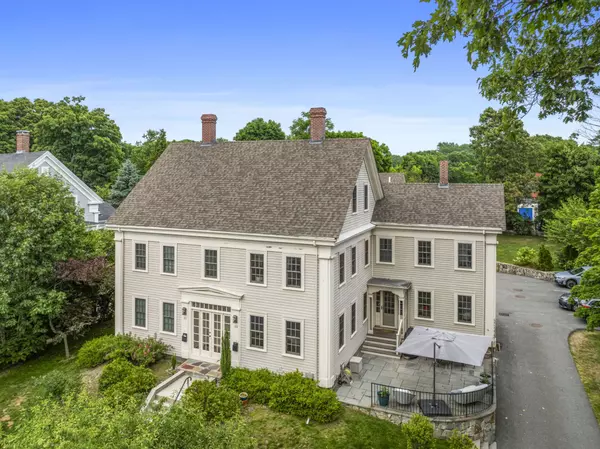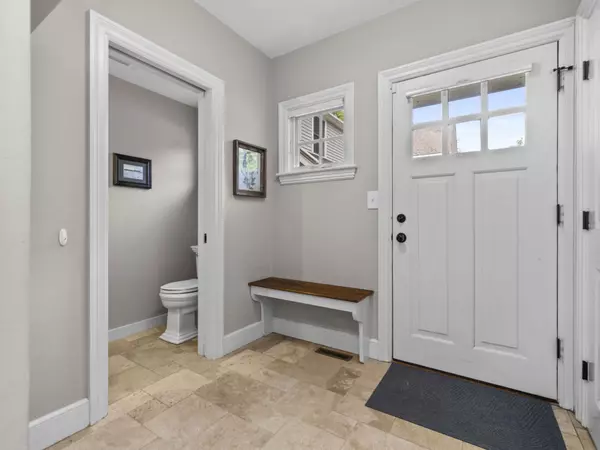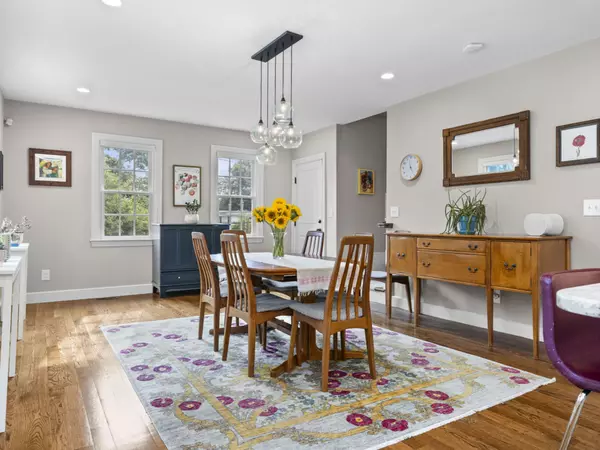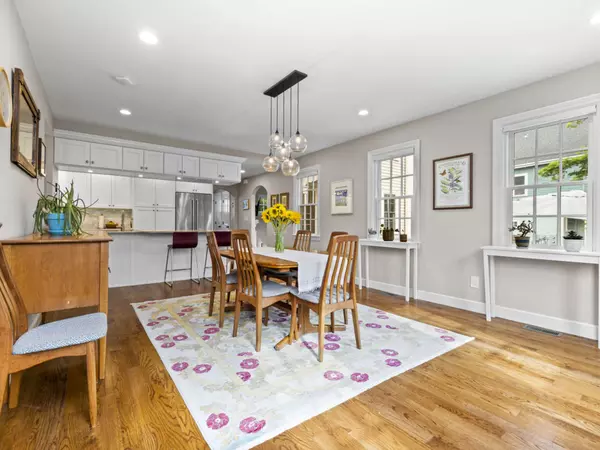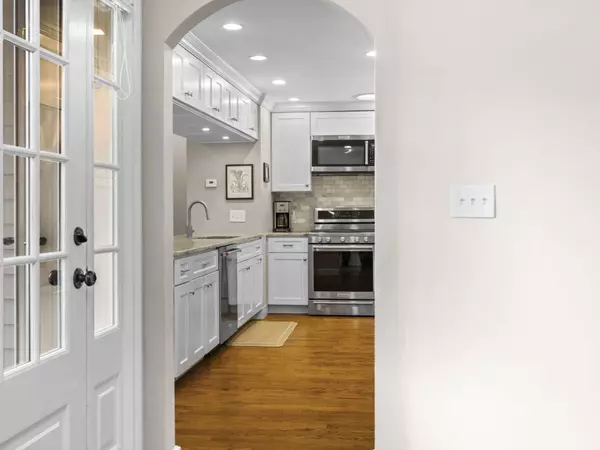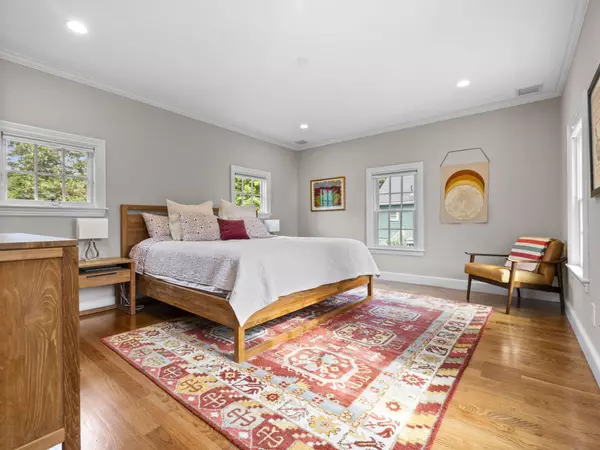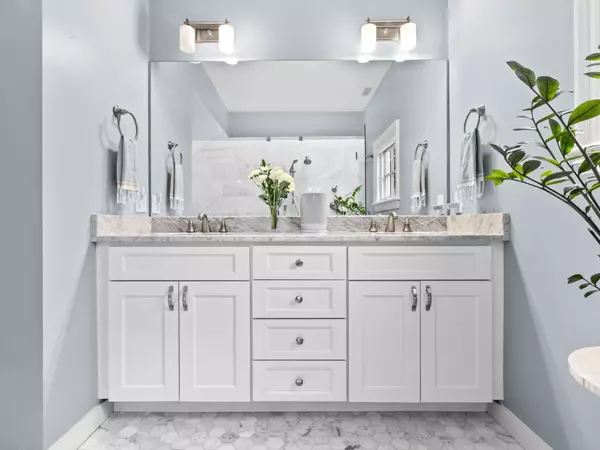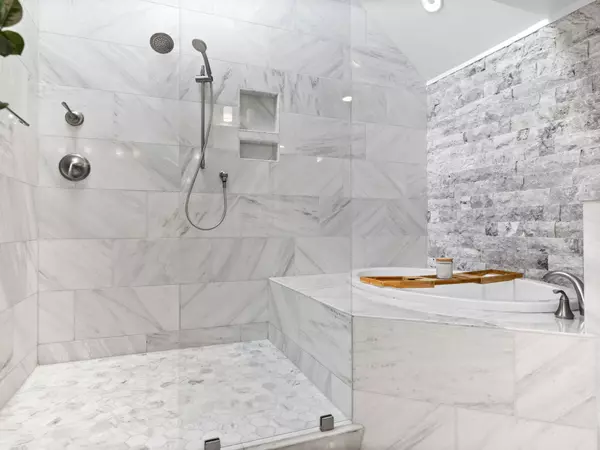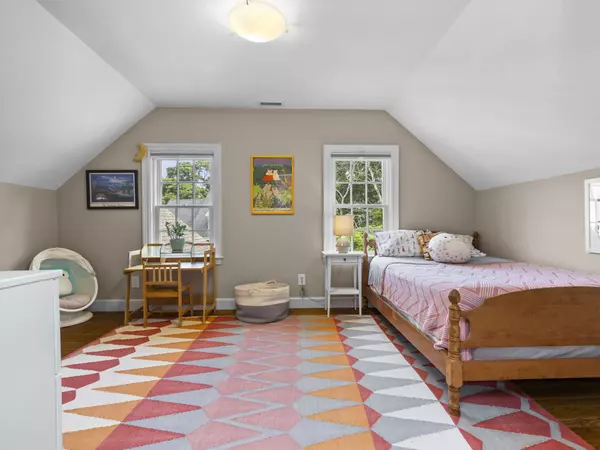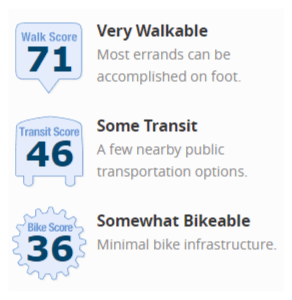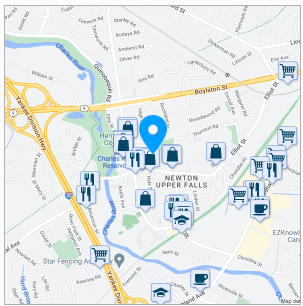TAKE A LOOK INSIDE
Charming Townhome with Spacious Living in Historic Federal Style Building
- 3Bedroom
- 3.5Bathroom
- 2701Sqft
- 1880/2015Year Built
FEATURES
Charming Townhome with Spacious Living in Historic Federal Style Building
Property Type Condo
Square Footage 2701 Sqft
Year Built 1880 / 2015
INTERIOR
Heat Zones: Forced Air, Gas
Cool Zones: 2 Central Air
Flooring: Wood, Tile
Appliances:
Basement: Yes Full, Partially Finished
EXTERIOR
Construction: Frame
Exterior: Clapboard, Wood
Exteriror Features: Porch, Deck
Roof Material: Asphalt/Fiberglass Shingles
Energy Features: Insulated Windowsv
Garage Spaces: 1 attached, 1 Off-Street, Assigned
Area Amenities: Public Transportation, Shopping, Park, Highway Access,Public School
LOCATION
State MA
County Middlesex
Area Newton Upper Falls
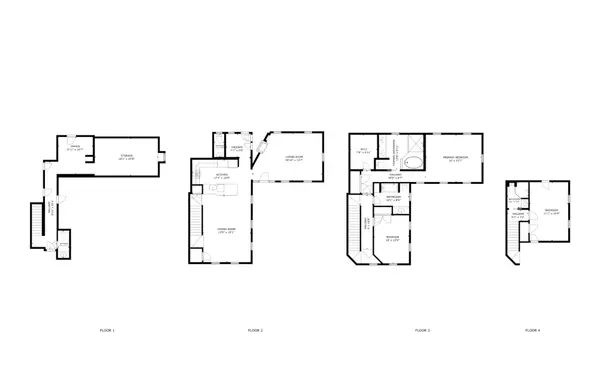

There is so much to love in this young townhome, beautifully positioned upon an expansive lot in a historic Federal style building. You will enjoy lots of privacy and plenty of space to stretch out over four levels of living and lots or "work from home" spaces. The west facing facade with lovely patio overlooking a beautiful yard set back from the street is wonderful for enjoying family dinners or sunset parties. The unique layout of the first floor includes an open kitchen & dining room, separate living room plus a back foyer inclusive of half bath which welcomes you in from the parking in the rear of the building. Two car parking includes one attached garage space and one exterior spot. There are three full baths and two half bath throughout including an impressive primary bathroom with double vanity, water closet, and an amazing shower! You won't want for much if you call this your next home!
VIRTUAL TOUR
MORTGAGE CALCULATOR
Sellers Disclosure
Discover full transparency with our exclusive property. For your peace of mind, we provide a direct download link to the Seller's Disclosure Form, ensuring you have all the essential details about this home. Your informed decision starts here.
CLICK HERE
Lead Paint Disclosure
Ensure your family's safety and stay informed about your new home. Download the Lead Paint Disclosure Form here to be aware of any potential risks and make a confident choice for a healthy living space. Your well-being matters, and so does your peace of mind.
CLICK HERE
Floor Plan
Unveil the possibilities of your future home with our detailed floor plan. Click below to download and explore the layout, envisioning the perfect spaces for your unique lifestyle. Your dream home begins with a simple click – see it, plan it, and make it yours
CLICK HERE

