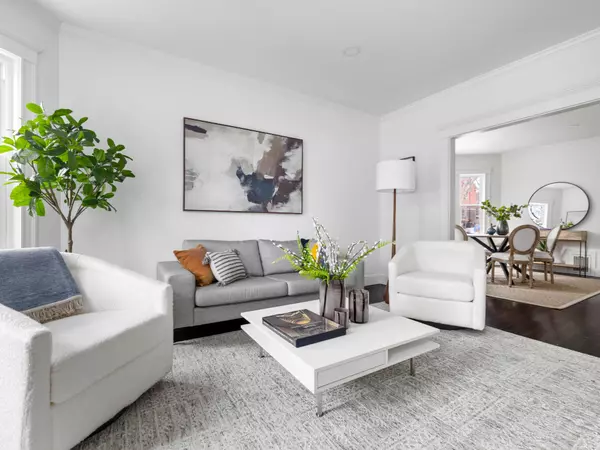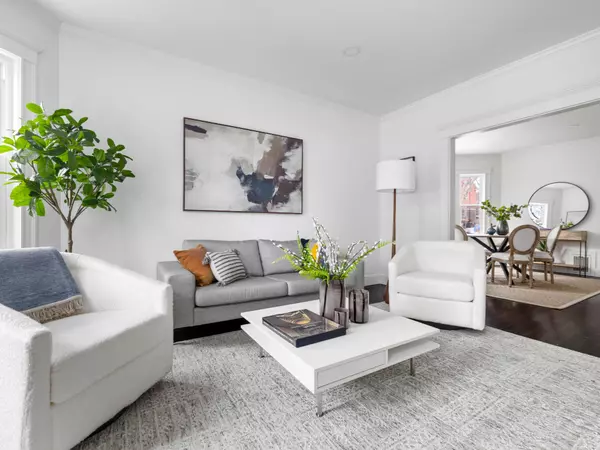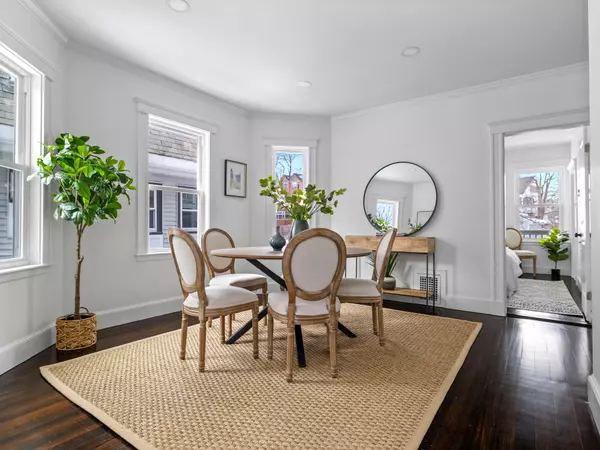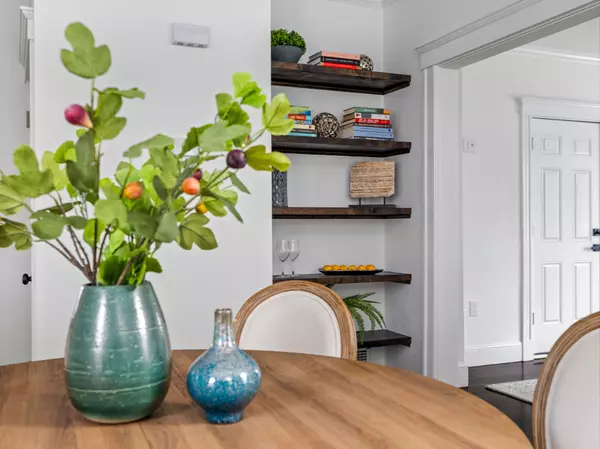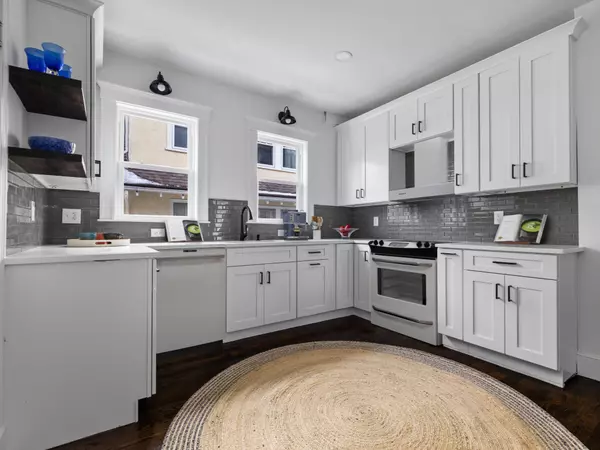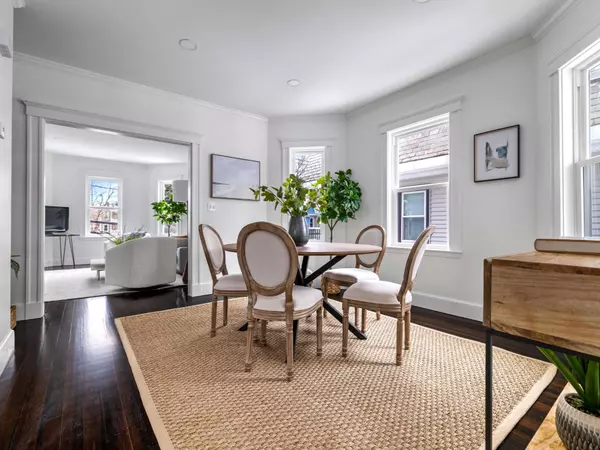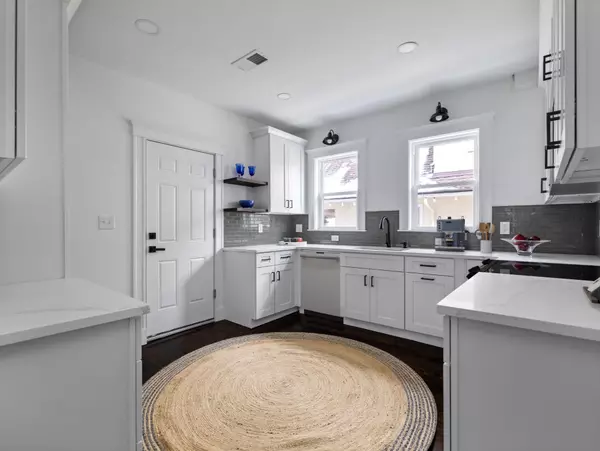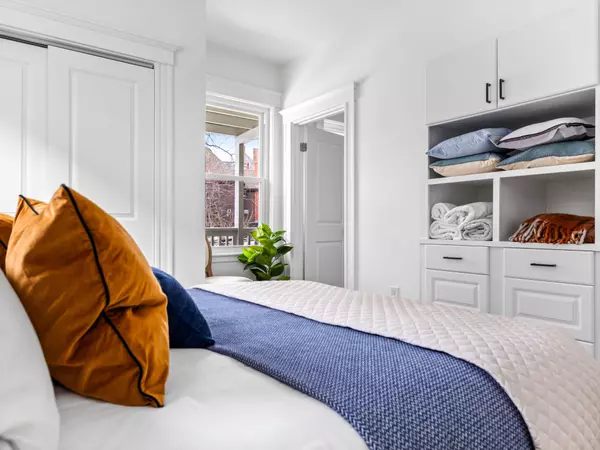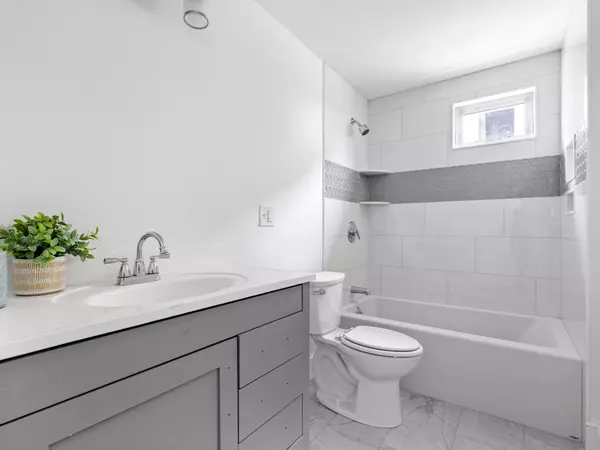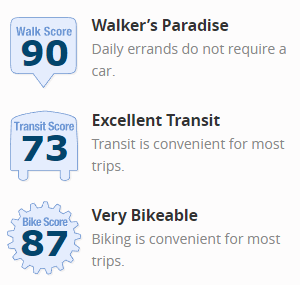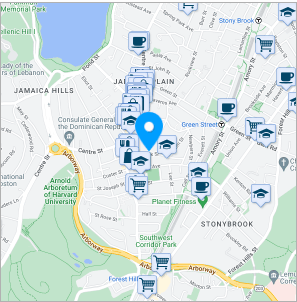TAKE A LOOK INSIDE
Modern, bright, and spacious condo
- 2Bedroom
- 2Bathroom
- 928Sqft
- 1905Year Unilt
FEATURES
The epitome of modern living in the heart of Jamaica Plain
Property Type Condo
Square Footage 928 sqft
Year Built 1905/2024
INTERIOR
Heating Natural Gas
Flooring Hardwood, Tile
Insulation Spray Foam
Appliances Range, Disposal, Microwave, Refrigerator, Dryer, Dishwasher, Washer
Laundry In Unit
EXTERIOR
Feature Porch, Deck
Roof Type Slate
Community Public Transportation, Shopping, Swimming Pool, Tennis Court, Park,Walk/Jog Trails, Golf Course, Medical Facility, Laundromat, Bike Path, Conservation Area,House of Worship, Private School, Public School, T-Station, University
LOCATION
State MA
County Suffolk
Area Jamaica Plain
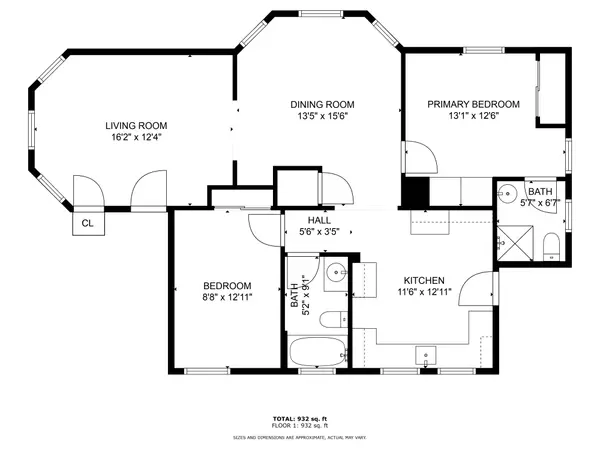

Experience the epitome of modern living in this newly renovated 2-bed, 2-bath condo in the heart of Jamaica Plain. A sleekand stylish kitchen showcases quartz countertops, offering a perfect blend of functionality and elegance. Sunlight floodsthe space, highlighting the thoughtful design throughout. Nestled in Jamaica Plain’s Sumner Hill neighborhood, this condo combines urban convenience with community charm. Ample private storage ensures a clutter-free environment, while parking adds a practical touch. A private deck invites you to savor outdoor moments. This condominium is not just a home but a lifestyle with everything you need at your fingertips.
3D TOUR
VIDEO TOUR
MORTGAGE CALCULATOR
Sellers Disclosure
Discover full transparency with our exclusive property. For your peace of mind, we provide a direct download link to the Seller's Disclosure Form, ensuring you have all the essential details about this home. Your informed decision starts here.
CLICK TO DOWNLOAD
Lead Paint Disclosure
Ensure your family's safety and stay informed about your new home. Download the Lead Paint Disclosure Form here to be aware of any potential risks and make a confident choice for a healthy living space. Your well-being matters, and so does your peace of mind.
CLICK TO DOWNLOAD
Floor Plan
Unveil the possibilities of your future home with our detailed floor plan. Click below to download and explore the layout, envisioning the perfect spaces for your unique lifestyle. Your dream home begins with a simple click – see it, plan it, and make it yours
CLICK TO DOWNLOAD

