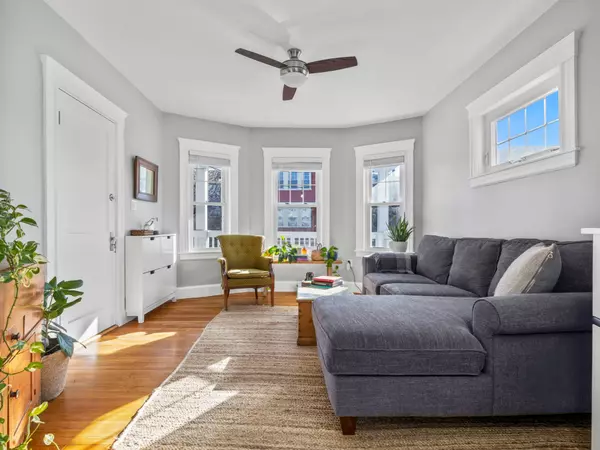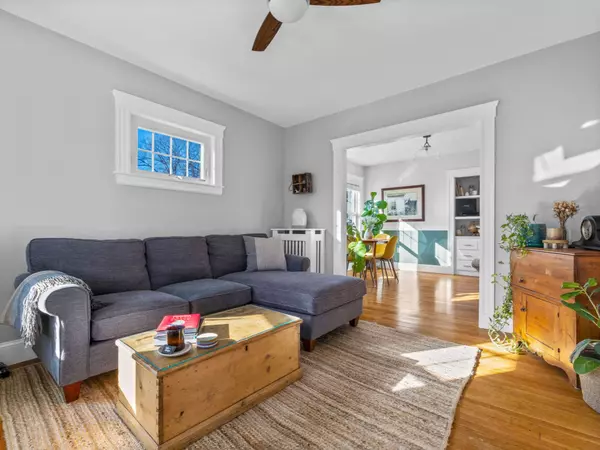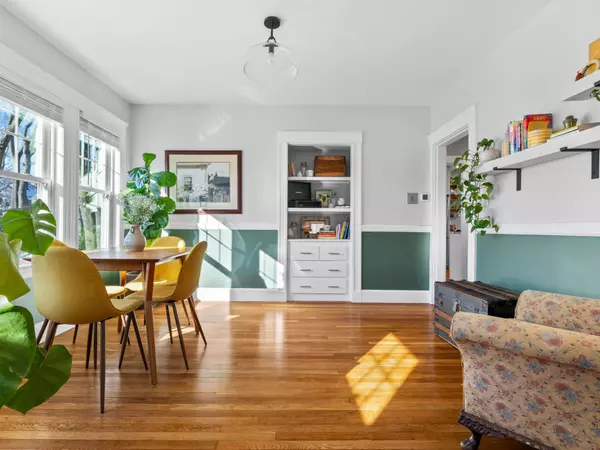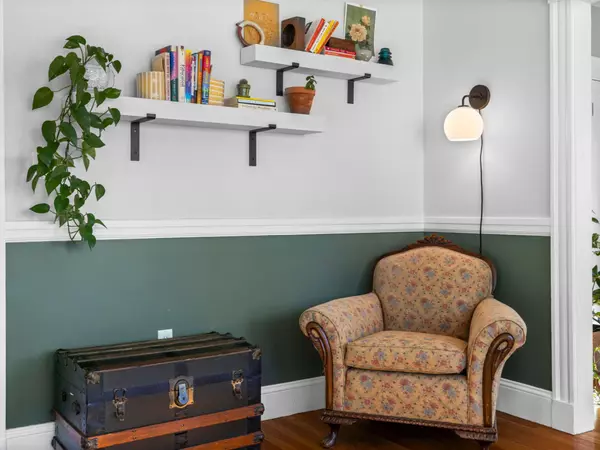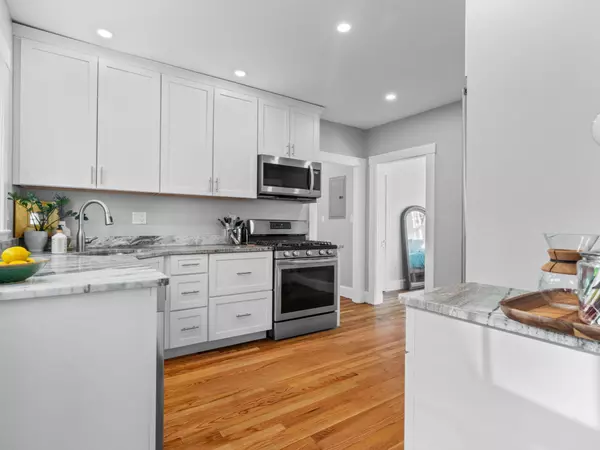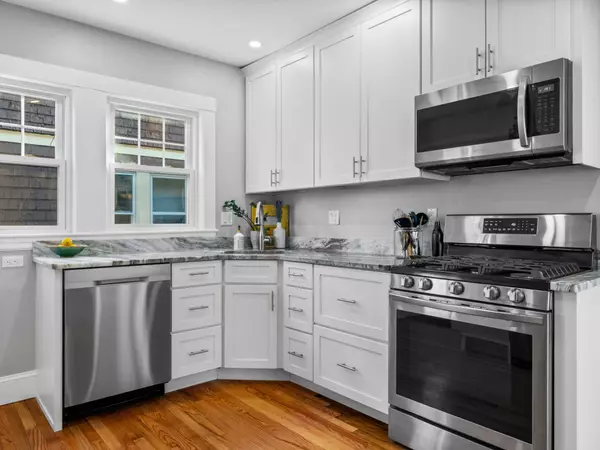TAKE A LOOK INSIDE
Timeless Details and Thoughtful Design in a Perfect Location
- 2Bedroom
- 1Bathroom
- 858Sqft
- 1905Year Built
FEATURES
Timeless Details and Thoughtful Design in a Perfect Location
Property Type Condo
Square Footage 858 Sqft
Year Built: 1905/2021
INTERIOR
Heat Zones: 1 Hot Water Baseboard, Gas
Flooring: Wood, Tile
Appliances: Range, Dishwasher, Refrigerator, Washer, Dryer
Basement: Yes Full
EXTERIOR
Construction: Frame
Exterior: Shingles, Wood
Exteriror Features: Porch, Deck, Patio
Roof Material: Rubber
Energy Features: Insulated Windows
Parking Spaces: 2 Off-Street, Tandem
Area Amenities: Public Transportation, Shopping, Tennis Court, Park,Walk/Jog Trails, Laundromat, Bike Path, Conservation Area, PublicSchool, T-Station, University
LOCATION
State MA
County Suffolk
Area Jamaica Plain


Sweet details blend brilliantly in this jewel box home. Of course, there is a stainless & granite kitchen and tiled bath butit's the craftsperson's attention to detail that makes this space special. From the reimagined ironing board cabinet repurposed as a spice cabinet to the restored wooden countertop in the pantry, and warm wood floors throughout. A modern accented built-in storage in the dining room and gray grouted subway tiled bath, nothing was overlooked to make this space sparkle. Artistic touches and modern conveniences like beautiful replacement windows, graceful front and back porches, a shared back patio, in-unit laundry, huge basement storage space, and two parking spaces complete this perfect home just a couple blocks away from Bus & MBTA transportation, shopping, restaurants and the Emerald Necklace Parks.
VIRTUAL TOUR
VIDEO TOUR
MORTGAGE CALCULATOR
Sellers Disclosure
Discover full transparency with our exclusive property. For your peace of mind, we provide a direct download link to the Seller's Disclosure Form, ensuring you have all the essential details about this home. Your informed decision starts here.
CLICK HERE
Lead Paint Disclosure
Ensure your family's safety and stay informed about your new home. Download the Lead Paint Disclosure Form here to be aware of any potential risks and make a confident choice for a healthy living space. Your well-being matters, and so does your peace of mind.
CLICK HERE
Floor Plan
Unveil the possibilities of your future home with our detailed floor plan. Click below to download and explore the layout, envisioning the perfect spaces for your unique lifestyle. Your dream home begins with a simple click – see it, plan it, and make it yours
CLICK HERE

