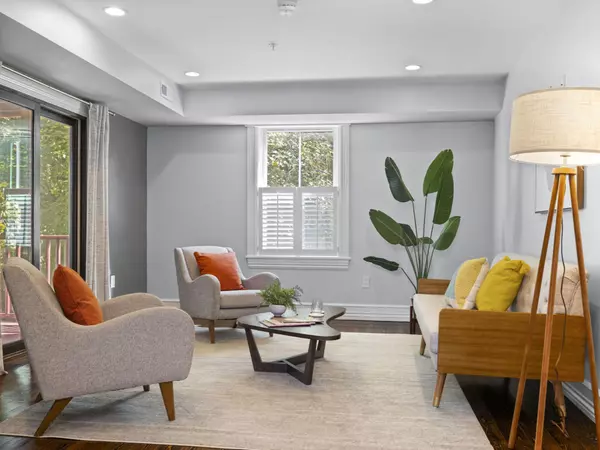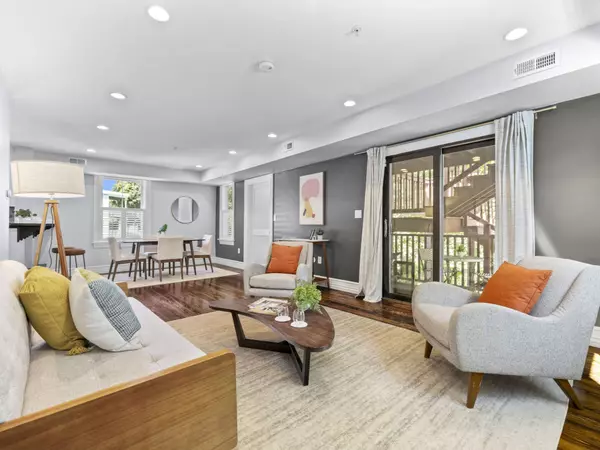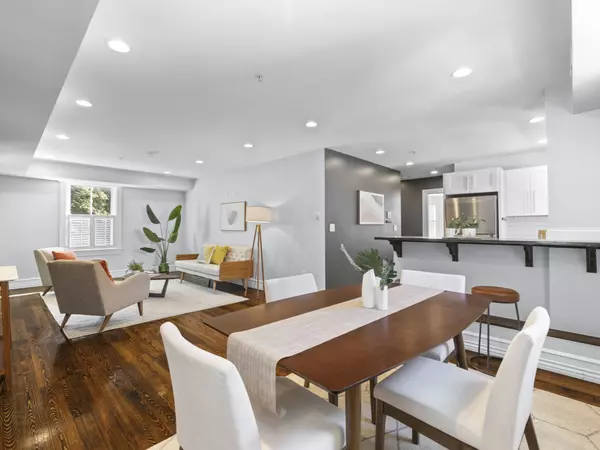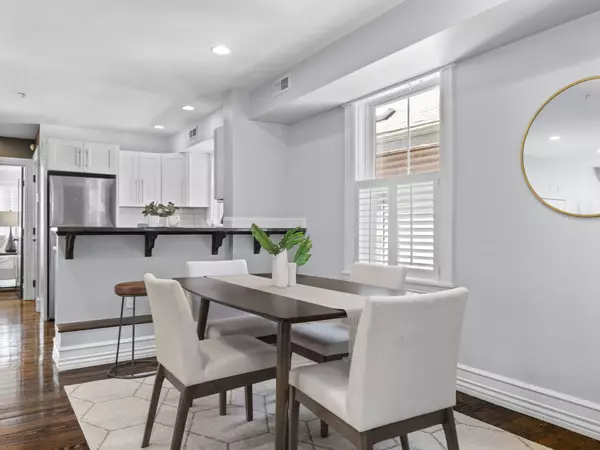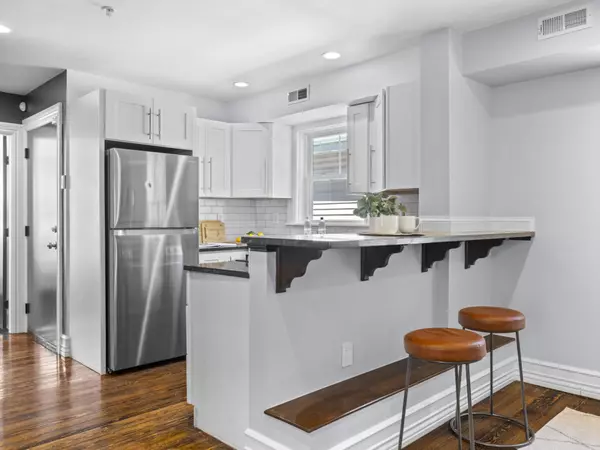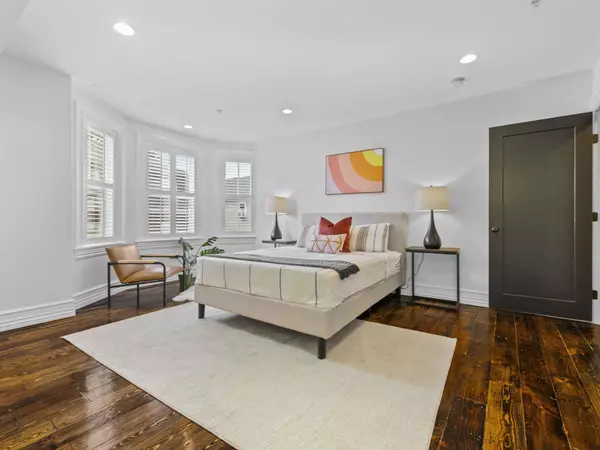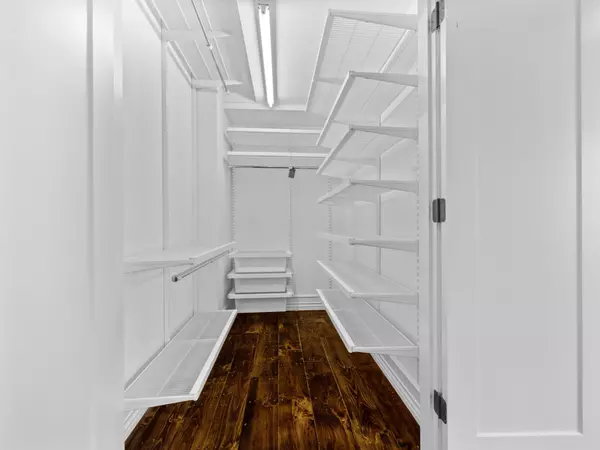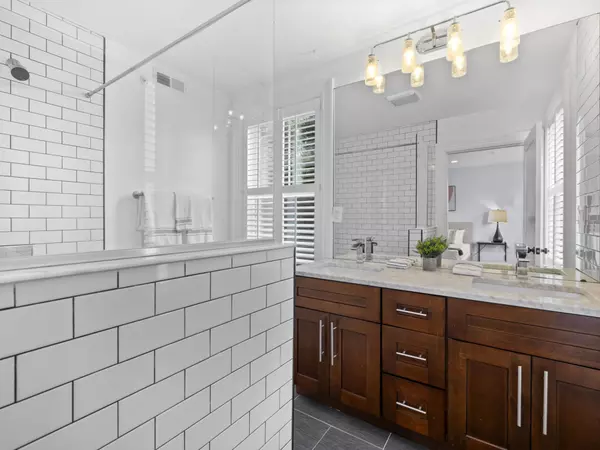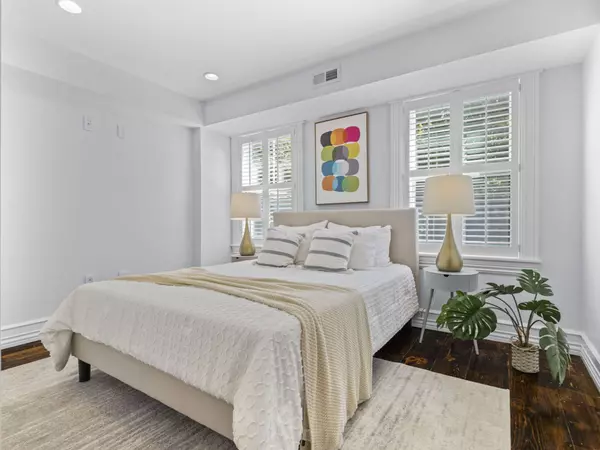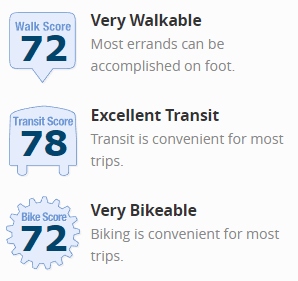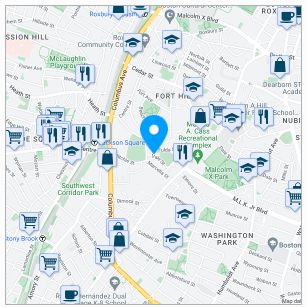TAKE A LOOK INSIDE
Contemporary Fort Hill Home Near Key Boston Hubs
- 2Bedroom
- 2Bathroom
- 1214Sqft
- 2014Year Built
FEATURES
Contemporary Fort Hill Home Near Key Boston Hubs
Property Type: Condo
Square Footage: 1214 sqft
Year Built 2014
INTERIOR
Heat Zones: 1 Forced Air, Gas
Cool Zones: 1 Central Air
Flooring: Wood, Tile
Appliances: Range, Dishwasher, Disposal, Refrigerator, Washer, Dryer
EXTERIOR
Construction: Frame
Exterior: Clapboard, Wood
Exteriror Features: Deck
Roof Material: Asphalt/Fiberglass Shingles
Energy Features: Insulated Windows, Insulated Doors
Area Amenities: Public Transportation, Park, T-Station
LOCATION
State MA
County Suffolk
Area Roxbury's Fort Hill
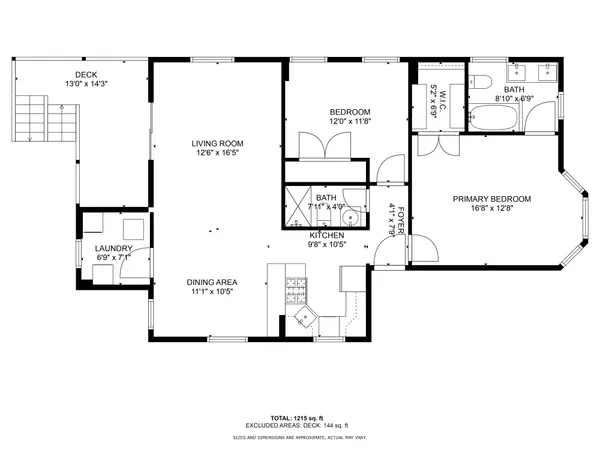

Modern styling meets old-world charm in this must-see, floor-through condominium that’s perfect for entertaining. Yourguests will love the open floor plan that seamlessly flows from kitchen to living room, with beautiful reclaimed hardwoodfloors covering every square inch of living space. In the primary suite, you’ll find a large walk-in closet and a bright, fullyoutfitted bathroom. The secondary bedroom and bath are nothing to sneeze at either, with a good-sized closet and high-end styling. As for modern amenities, you have in-unit laundry, stainless steel kitchen appliances, extra storage in thebasement, and a dedicated back deck off the living room. All of this, just a minutes to the Orange Line in a tucked awaypart of Fort Hill, with easy access to Longwood Medical and Downtown Boston.
VIRTUAL TOUR
MORTGAGE CALCULATOR
Sellers Disclosure
Discover full transparency with our exclusive property. For your peace of mind, we provide a direct download link to the Seller's Disclosure Form, ensuring you have all the essential details about this home. Your informed decision starts here.
CLICK HERE
Lead Paint Disclosure
Ensure your family's safety and stay informed about your new home. Download the Lead Paint Disclosure Form here to be aware of any potential risks and make a confident choice for a healthy living space. Your well-being matters, and so does your peace of mind.
CLICK HERE
Floor Plan
Unveil the possibilities of your future home with our detailed floor plan. Click below to download and explore the layout, envisioning the perfect spaces for your unique lifestyle. Your dream home begins with a simple click – see it, plan it, and make it yours
CLICK HERE

