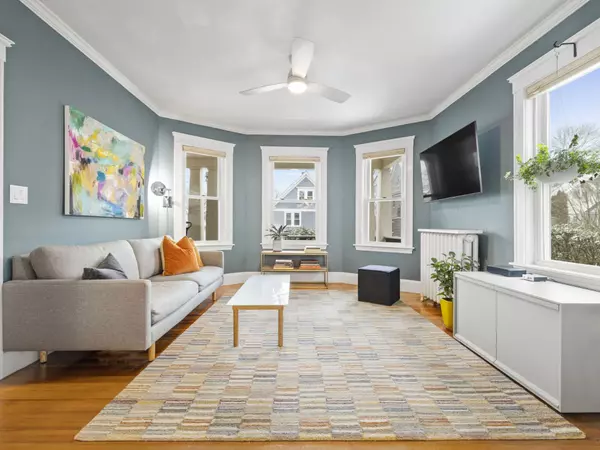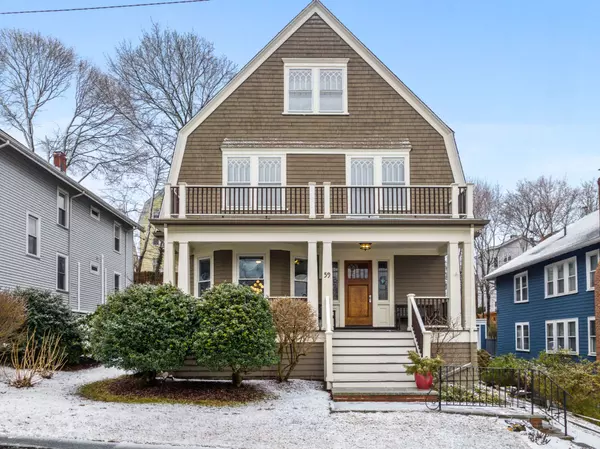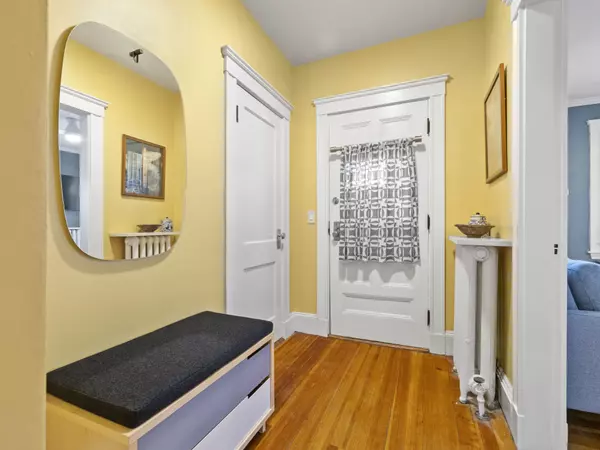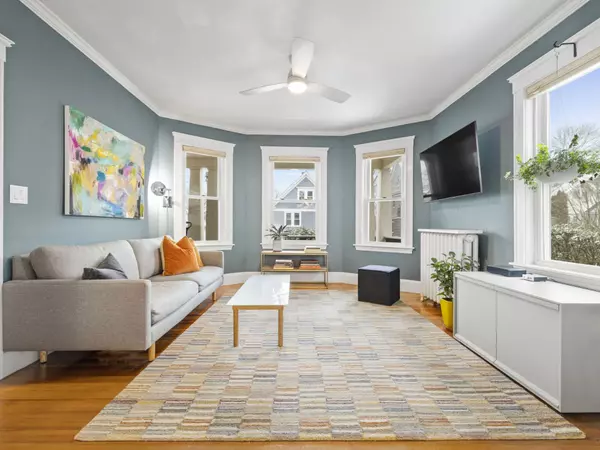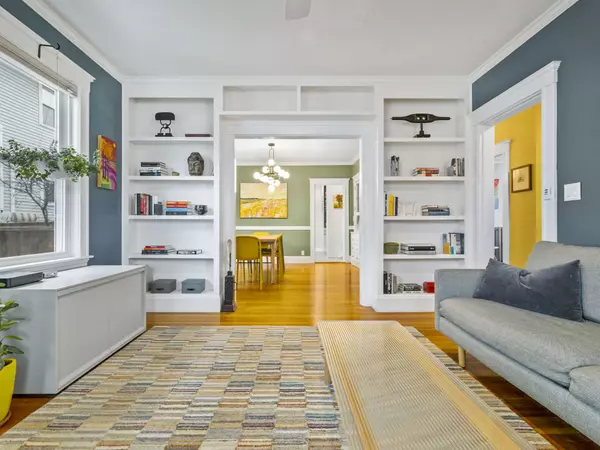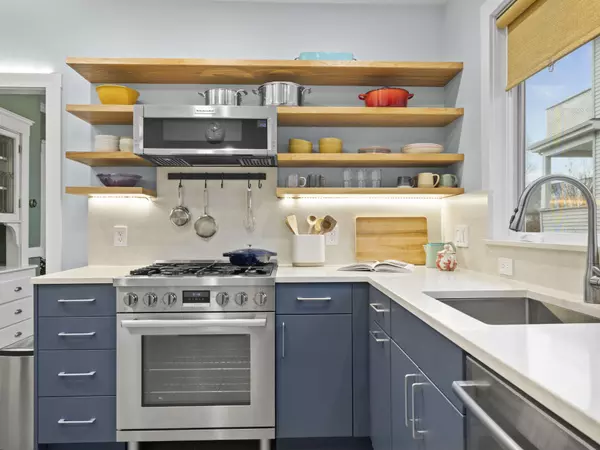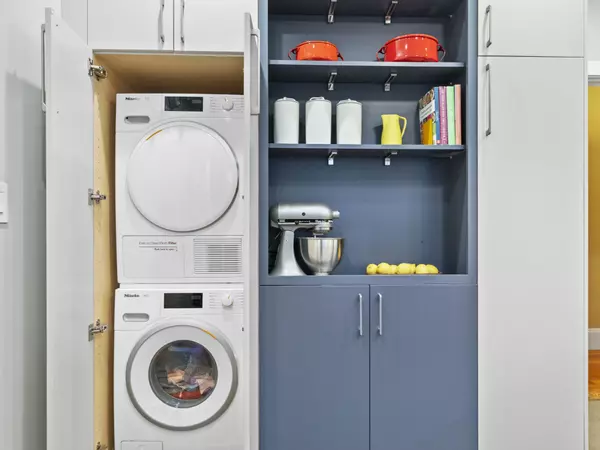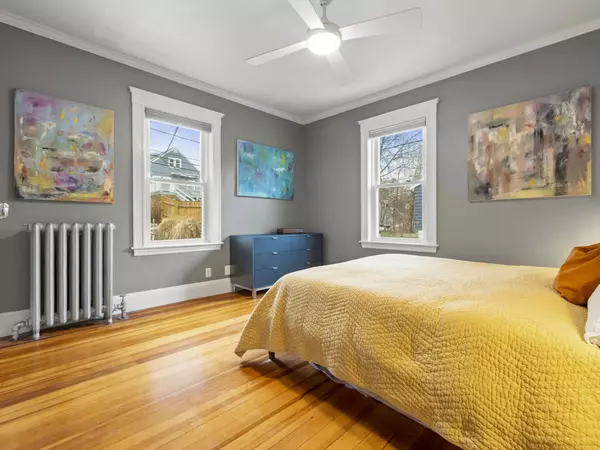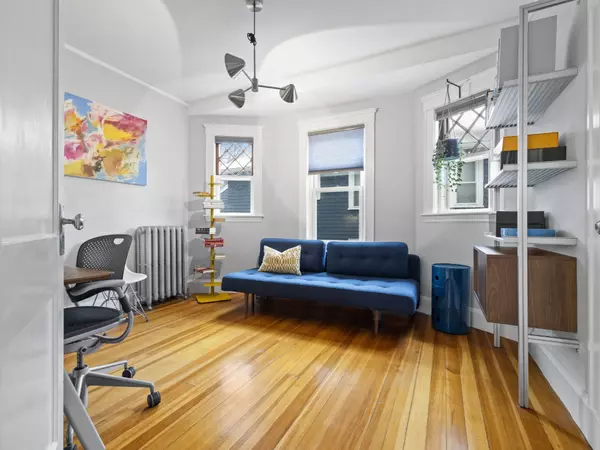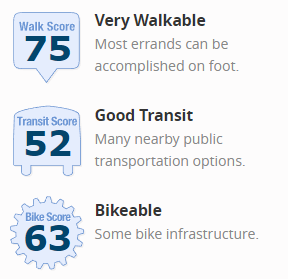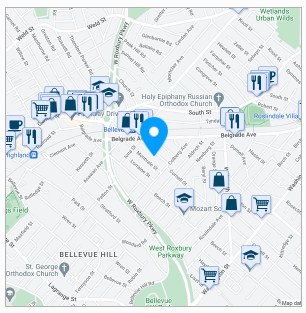TAKE A LOOK INSIDE
Stunning Gambrel Style Home on Top of a Hill
- 2Bedroom
- 1Bathroom
- 1,098Sqft
- 1910Year Unilt
FEATURES
Stunning Gambrel Style Home on Top of a Hill
Property Type Condo
Square Footage 1,098 sqft
Year Built 1910
INTERIOR
Heating Hot Water Radiators, Oil
Cool Zones Window, AC
Flooring Hardwood, Tile
Insulation Full, Blown In, Fiberglass - Batts
Appliances Range, Dishwasher, Microwave, Refrigerator
Basement Yes Unfinished Basement
EXTERIOR
Feature Porch, Deck - Wood, Patio
Roof Type Asphalt/Fiberglass Shingles
Exterior Wood
Community Public Transportation, Shopping, Park, Walk/Jog Trails, MedicalFacility, Laundromat, Highway Access, House of Worship, Private School, PublicSchool, T-Station, University
LOCATION
State MA
County Suffolk
Area Roslindale
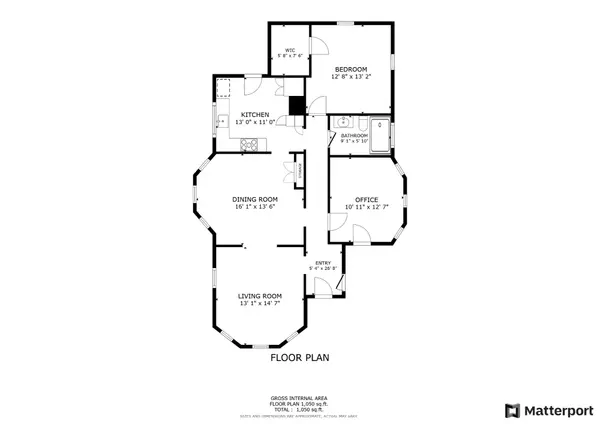

Renovated in 2021 from top to bottom, custom kitchen and bathroom make this home a must see! This stunning Gambrel style home blends timeless charm with modern elegance. Nestled atop a picturesque hill, this home boasts incredible curb appeal that will captivate you. Oak hardwood floors will guide you through the well-designed living spaces. The kitchen is fitted with new cabinets and Silestone quartz countertops, in addition to high-end appliances from Miele and Bosch. The fully updated bathroom has imported fixtures and tile, spacious shower and heated floor. There is also ample storage including a walk-in closet off the larger bedroom. Beyond the interiors, you can have your own private oasis - the fenced-in outdoor area features a delightful deck and patio, offering the perfect setting for entertaining or simply unwinding in the tranquility of nature. The landscaping, adorned with birch trees, adds a touch of nature to this retreat. 59 Bradwood is not just a home; it's a lifestyle!
3D TOUR
VIDEO TOUR
MORTGAGE CALCULATOR
Sellers Disclosure
Discover full transparency with our exclusive property. For your peace of mind, we provide a direct download link to the Seller's Disclosure Form, ensuring you have all the essential details about this home. Your informed decision starts here.
CLICK TO DOWNLOAD
Lead Paint Disclosure
Ensure your family's safety and stay informed about your new home. Download the Lead Paint Disclosure Form here to be aware of any potential risks and make a confident choice for a healthy living space. Your well-being matters, and so does your peace of mind.
CLICK TO DOWNLOAD
Floor Plan
Unveil the possibilities of your future home with our detailed floor plan. Click below to download and explore the layout, envisioning the perfect spaces for your unique lifestyle. Your dream home begins with a simple click – see it, plan it, and make it yours
CLICK TO DOWNLOAD

