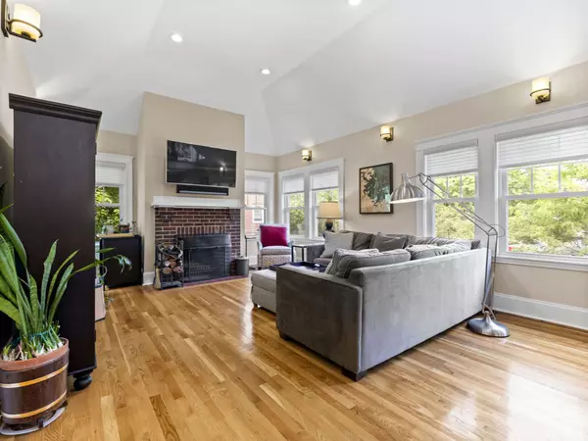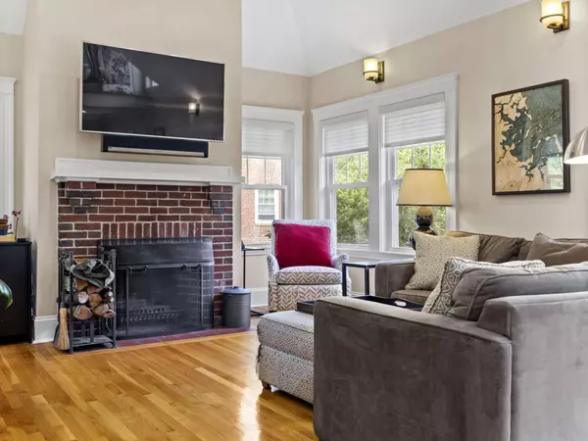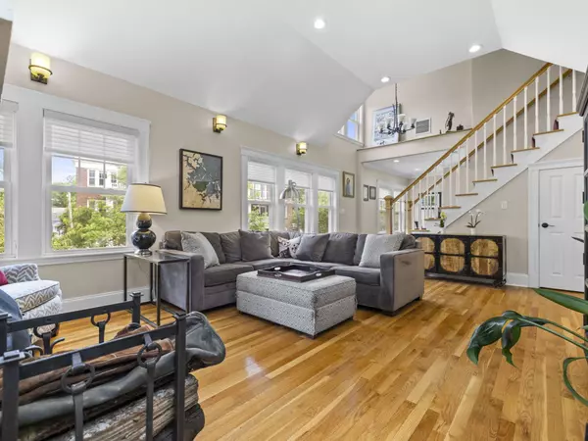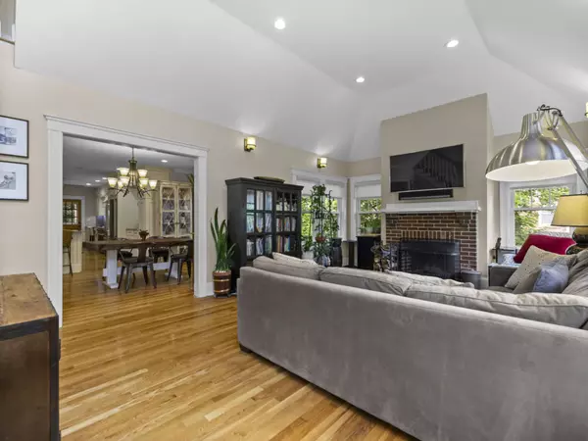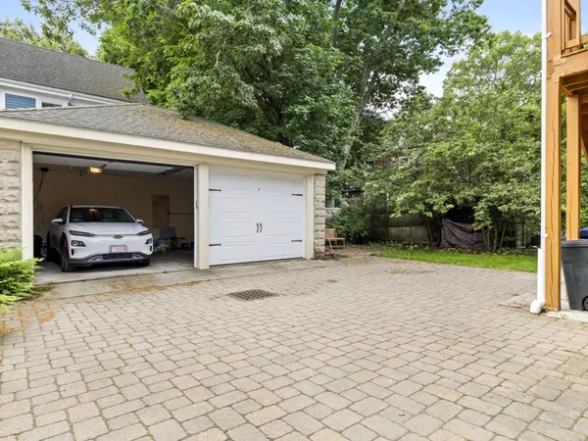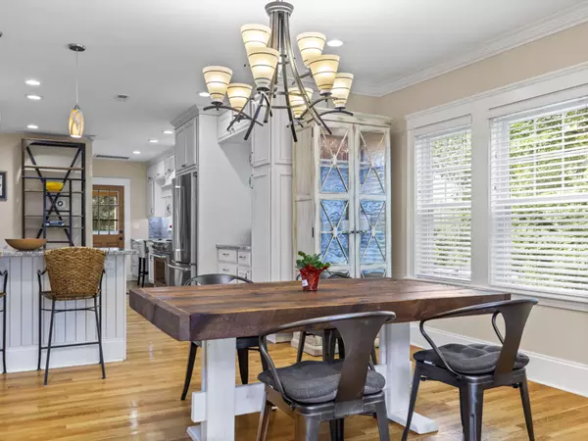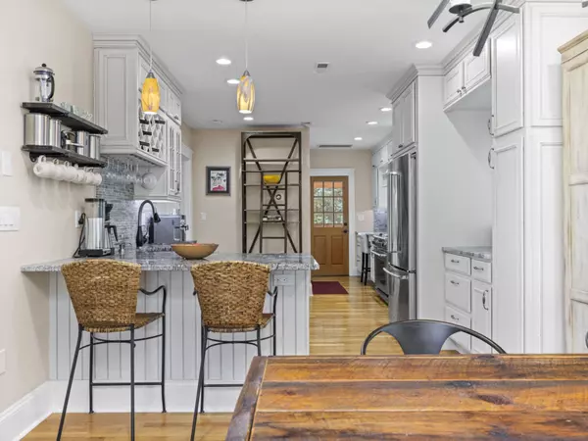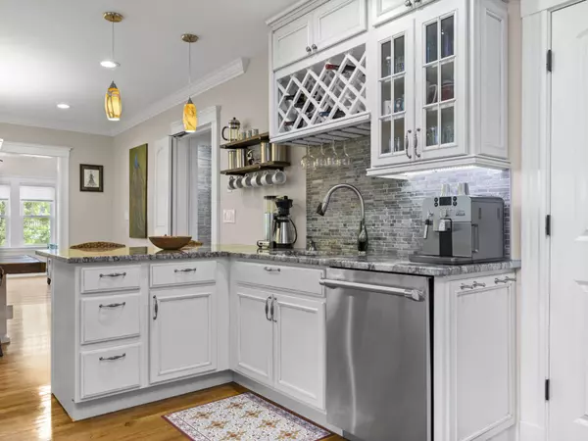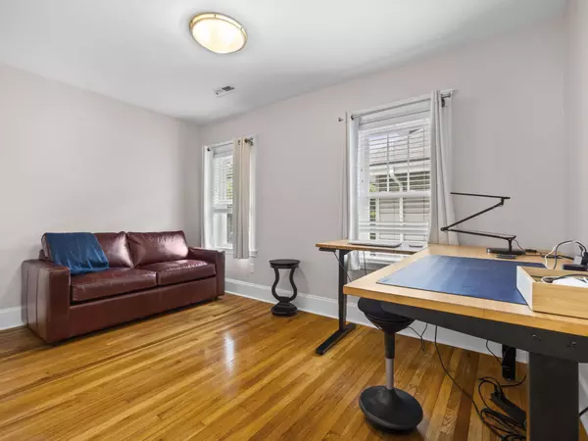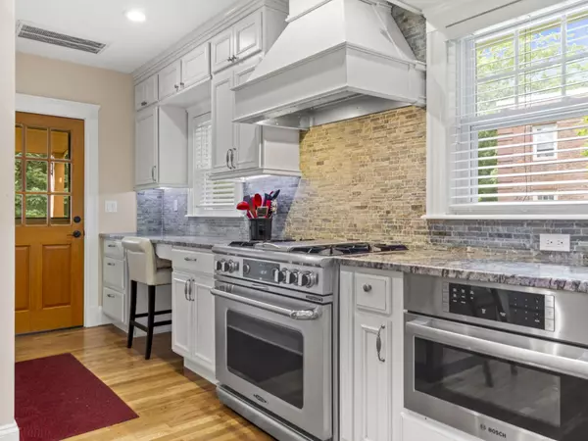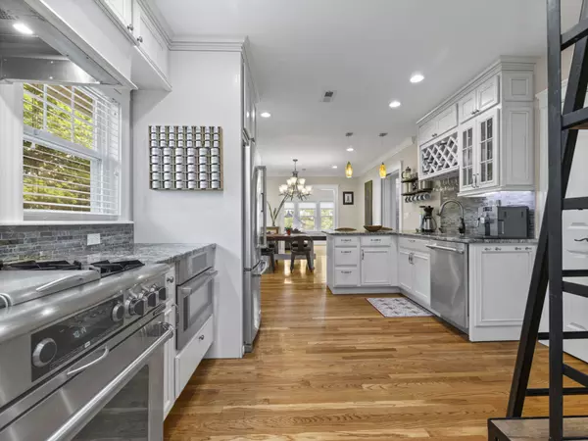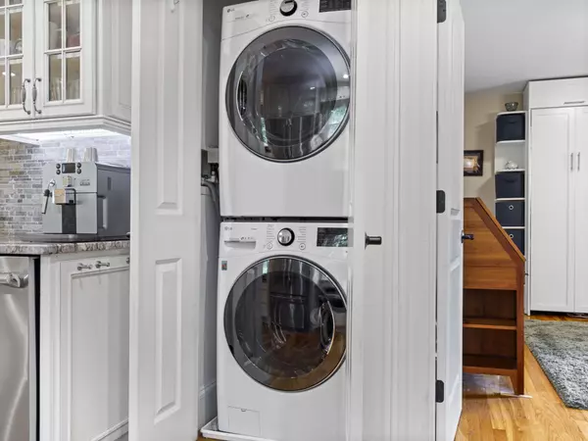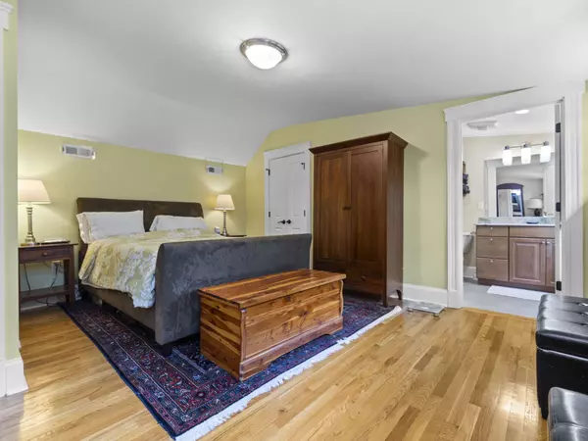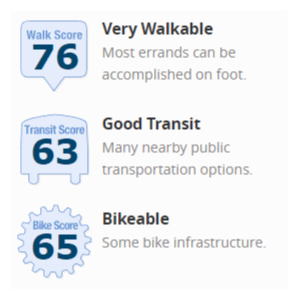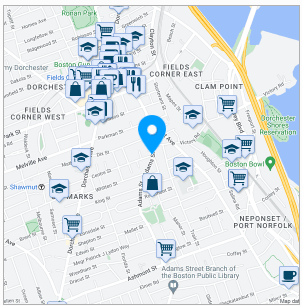TAKE A LOOK INSIDE
Arboretum Neighborhood Penthouse: Elegance and Comfort with Urban Convenience
- 4Bedroom
- 3Bathroom
- 1821Sqft
- 1920Year Built
FEATURES
Arboretum Neighborhood Penthouse: Elegance and Comfort with Urban Convenience
Property Type Condo - Penthouse
Square Footage 1821 sqft
Year Built 1920/2015
INTERIOR
Heat Zones: 3
Cool Zones: 3 Central Air
Flooring: Wood, Tile
Appliances: Range, Dishwasher, Disposal, Refrigerator, Washer, Dryer
Basement: Yes Full, Finished
EXTERIOR
Exterior: Shingles, Wood
Construction: Frame
Roof Material: Asphalt/Fiberglass Shingles
Area Amenities: Public Transportation, Shopping, Park, Walk/Jog Trails, MedicalFacility, Laundromat, Bike Path, Conservation Area, Public School, T-Station,University
LOCATION
State MA
County Suffolk
Area Jamaica Plain
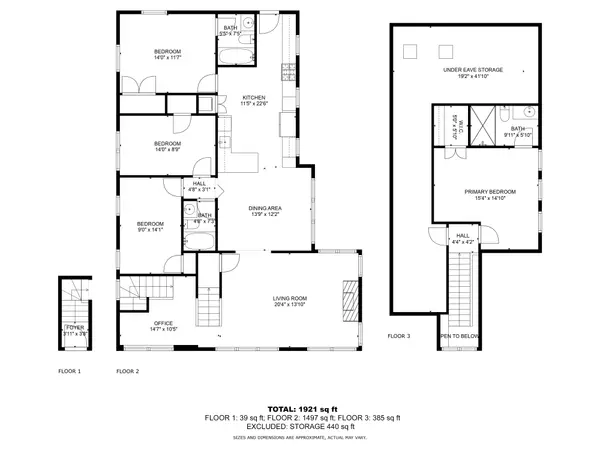

Live with a Paradise of Parks at your Doorstep! If the location isn’t amazing enough, the home is a complete delight. You better have a penchant for entertaining because the open living areas include a chef’s kitchen, dining room and living room with fireplace and soaring cathedral ceilings. If you don’t want visitors, don’t tell your out-of-town family and friends you have four bedrooms (plus an office nook) and three full baths, they may never leave! Tucked away out back, you will find a large single bay garage parking space and lovely manicured yard, great for summer barbecues. Dream of what you would do with the finished basement space. Gym? Theater? Woodshop? Or maybe a home office that feels like going to the office. Located between the Arnold Arboretum Rotary and Jamaica Plain Centre at Monument Square you won’t find it more convenient to enjoy green spaces and urban experiences anywhere else.
VIRTUAL TOUR
MORTGAGE CALCULATOR
Sellers Disclosure
Discover full transparency with our exclusive property. For your peace of mind, we provide a direct download link to the Seller's Disclosure Form, ensuring you have all the essential details about this home. Your informed decision starts here.
CLICK HERE
Lead Paint Disclosure
Ensure your family's safety and stay informed about your new home. Download the Lead Paint Disclosure Form here to be aware of any potential risks and make a confident choice for a healthy living space. Your well-being matters, and so does your peace of mind.
CLICK HERE
Floor Plan
Unveil the possibilities of your future home with our detailed floor plan. Click below to download and explore the layout, envisioning the perfect spaces for your unique lifestyle. Your dream home begins with a simple click – see it, plan it, and make it yours
CLICK HERE

