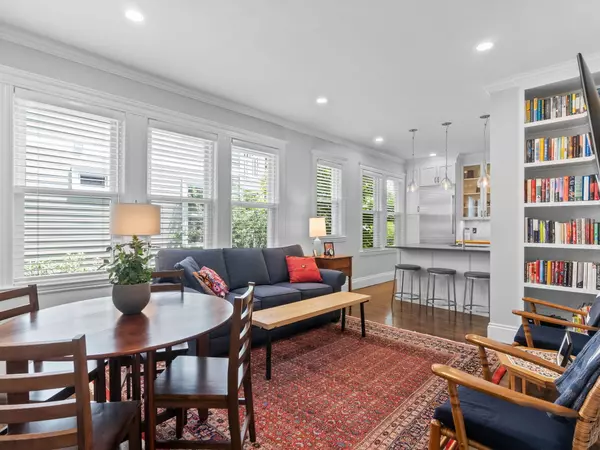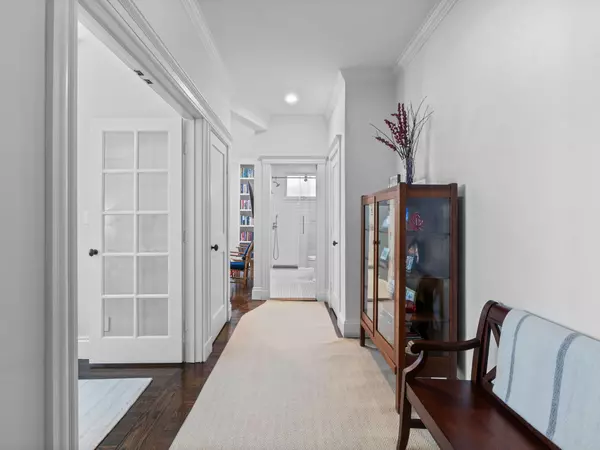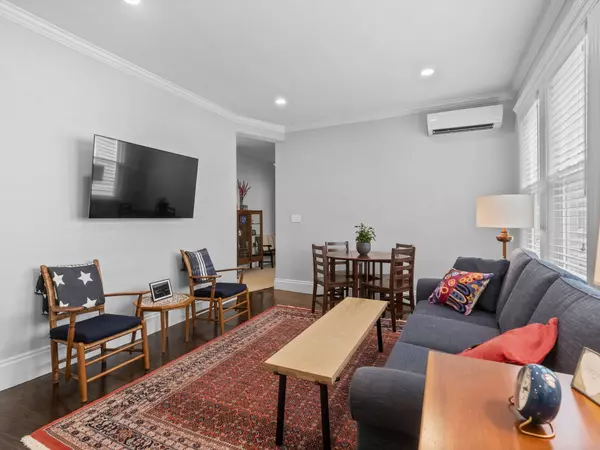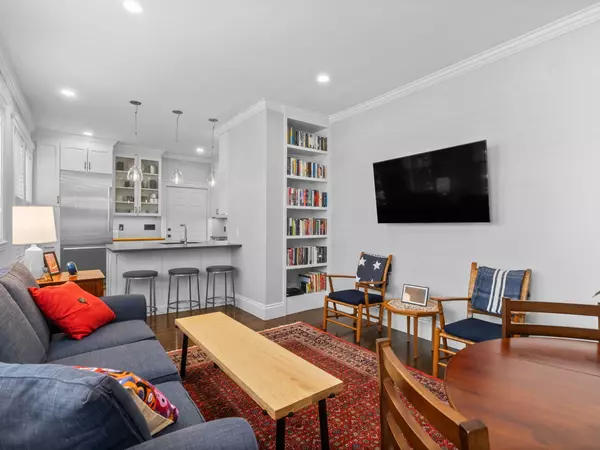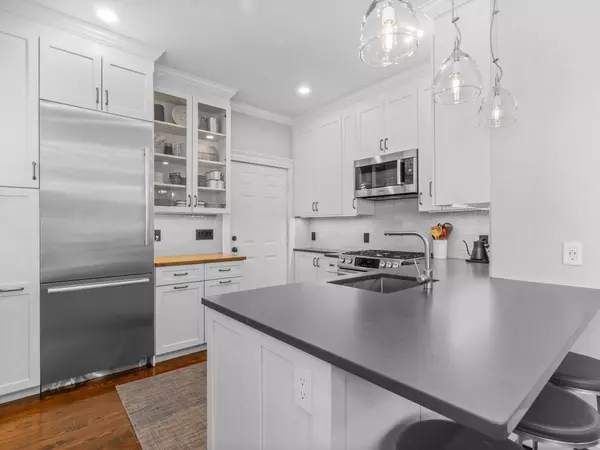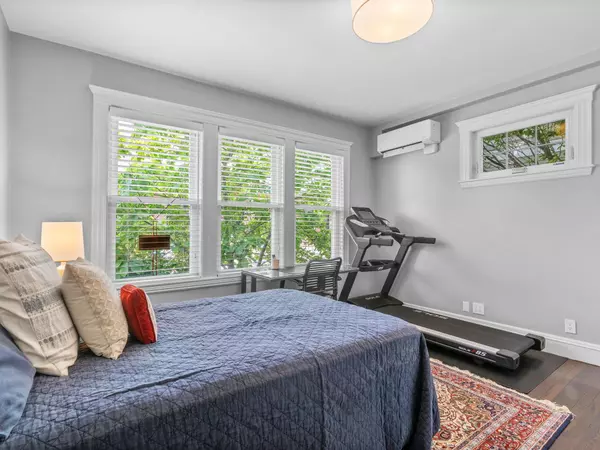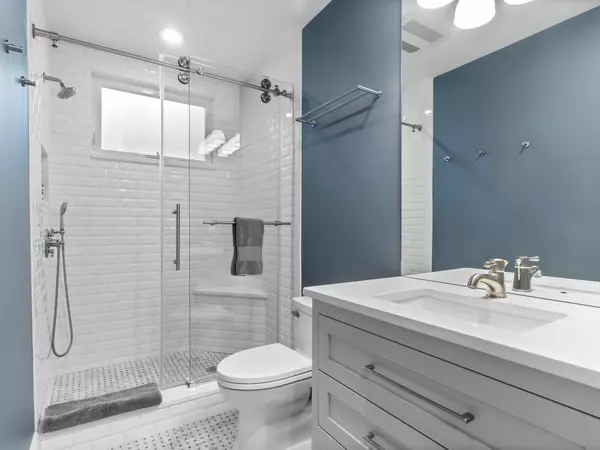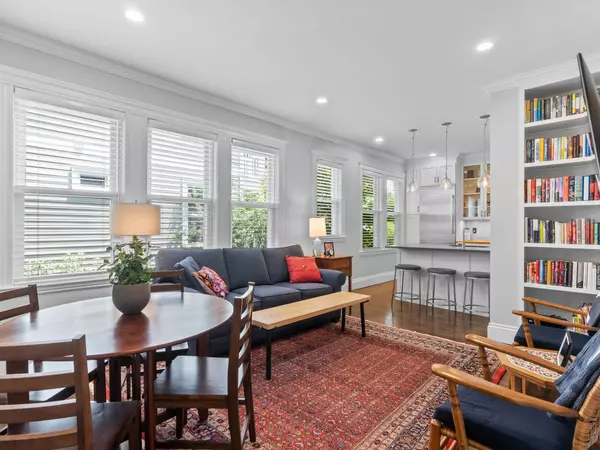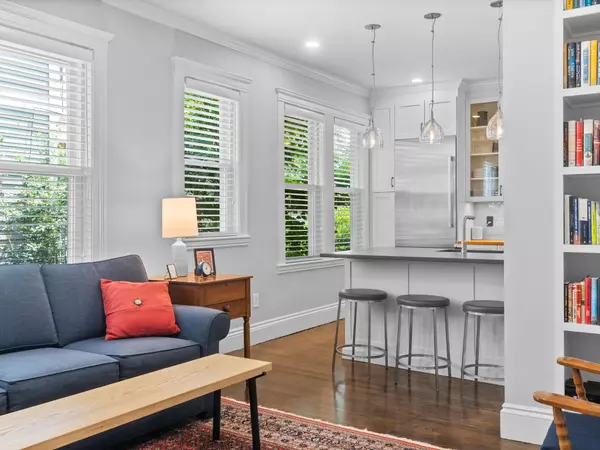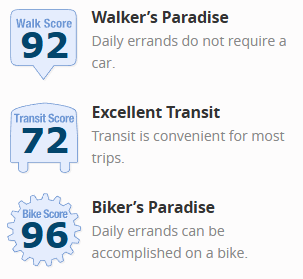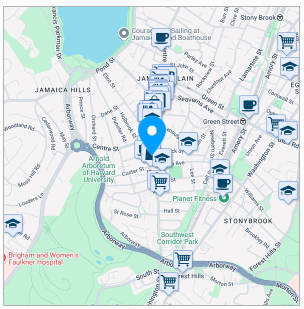TAKE A LOOK INSIDE
2
Bedroom1
Bathroom810
Sqft1930
Year Built
FEATURES
Modern Elegance Meets Everyday Comfort in This Urban Oasis
Property Type Condo
Square Footage 810 Sqft
Year Built 1930 / 1996
INTERIOR
Heat Zones: 3 Unit Control, Ductless Mini-Split System
Cool Zones: 3 Ductless Mini-Split System
Flooring: Wood, Tile
Appliances: Range, Dishwasher, Refrigerator, Washer, Dryer
Basement: Yes Full
EXTERIOR
Construction: Frame
Exterior: Clapboard
Exteriror Features: Deck
Roof Material: Rubber
Energy Features: Insulated Windows
Garage Spaces: 1 Detached
Area Amenities: Public Transportation, Shopping, Swimming Pool, Tennis Court,Park, Walk/Jog Trails, Bike Path, Public School, T-Station
LOCATION
State MA
County Suffolk
Area Jamaica Plain
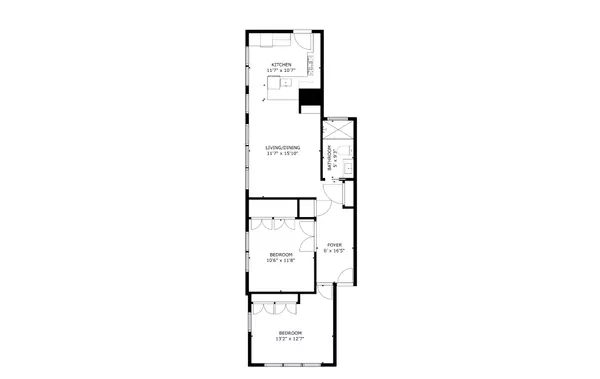

Step into a meticulously renovated sanctuary where modern design meets timeless comfort. This custom-crafted space features walnut-stained flooring, a spa-like tiled bath, and a private back deck for seamless indoor-outdoor living. Enjoy the convenience of custom closets, abundant in-unit storage, and laundry. The open-concept living area boasts a high-efficiency mini-split system for year-round comfort. Located in a vibrant neighborhood, with easy access to Jamaica Pond, Arnold Arboretum, shops and restaurants, as well as public transportation at your doorstep. A truly sophisticated urban oasis awaits.
VIRTUAL TOUR
VIDEO TOUR
OUR PREFERRED LENDER
NATHAN HARTSEIL | 508-534-8942 | NMLS ID: 1133739 | [email protected]
Find out for yourself why his team has earned our trust
- Innovative programs - Exceptional Service - - Competitive Rates -
The Nathan Hartseil Team at Main Street Home Loans is here to make your real estate dreams a reality. As your local lending experts, we deliver excellent customer service and personalized guidance throughout the entire home-buying process.
MORTGAGE CALCULATOR
Sellers Disclosure
Discover full transparency with our exclusive property. For your peace of mind, we provide a direct download link to the Seller's Disclosure Form, ensuring you have all the essential details about this home. Your informed decision starts here.
CLICK HERE
Lead Paint Disclosure
Ensure your family's safety and stay informed about your new home. Download the Lead Paint Disclosure Form here to be aware of any potential risks and make a confident choice for a healthy living space. Your well-being matters, and so does your peace of mind.
CLICK HERE
Floor Plan
Unveil the possibilities of your future home with our detailed floor plan. Click below to download and explore the layout, envisioning the perfect spaces for your unique lifestyle. Your dream home begins with a simple click – see it, plan it, and make it yours
CLICK HERE

