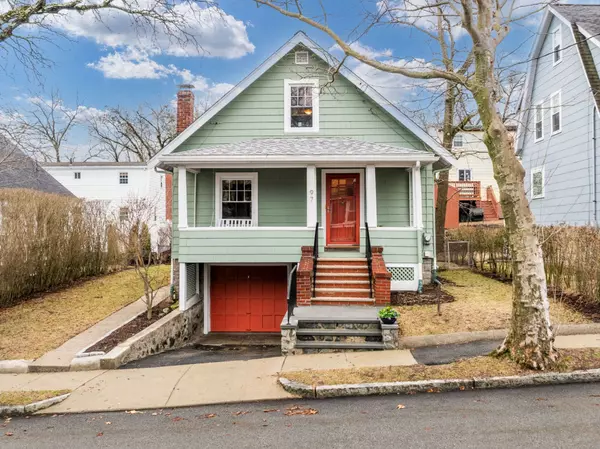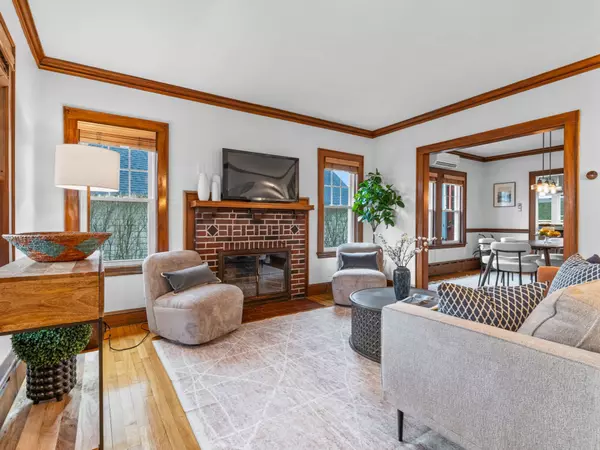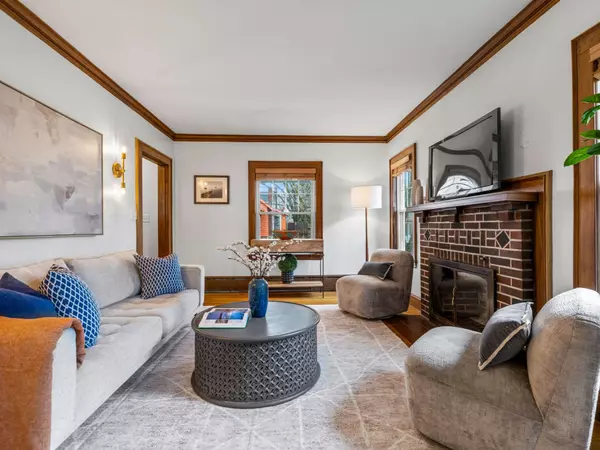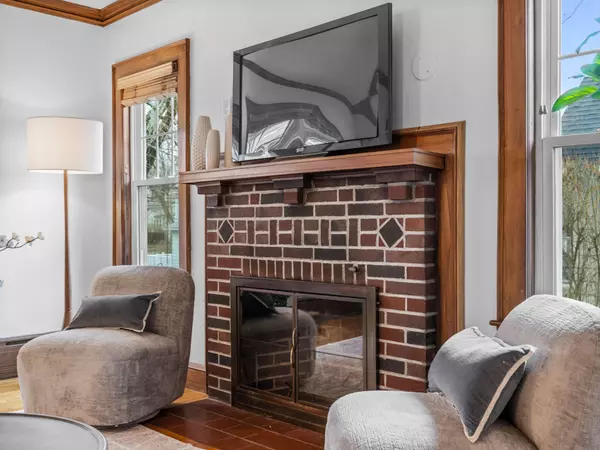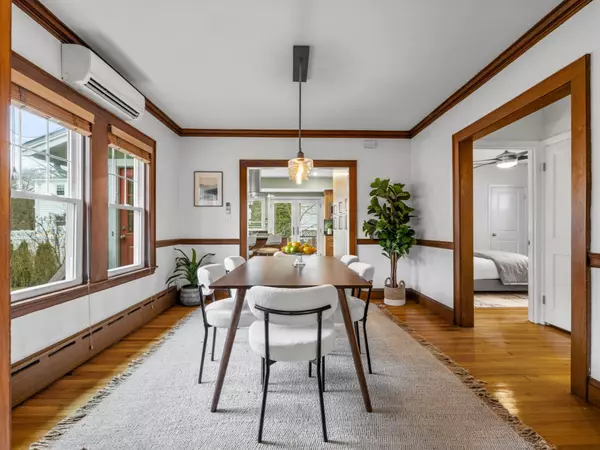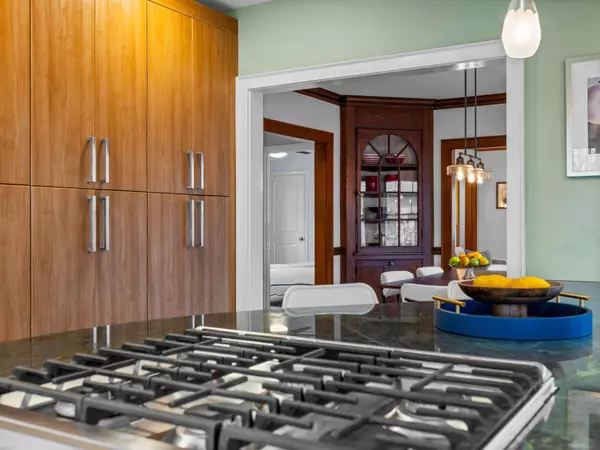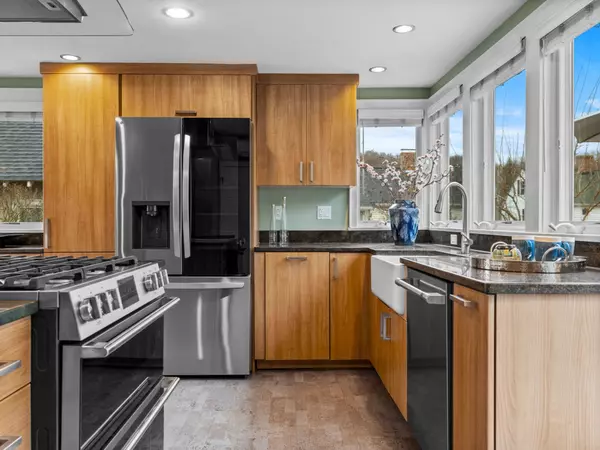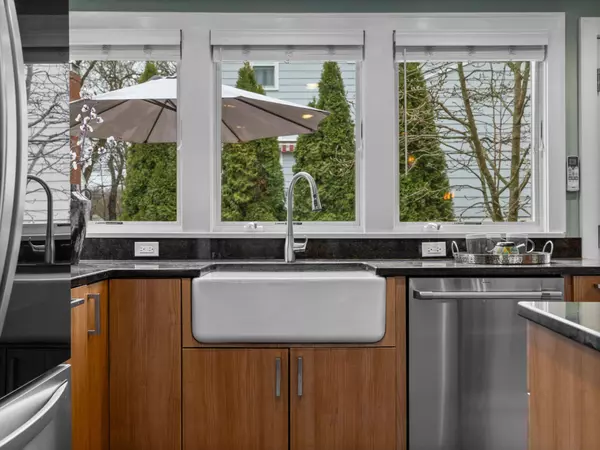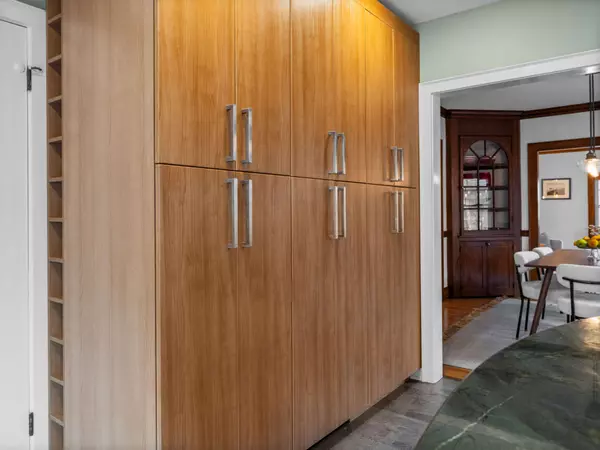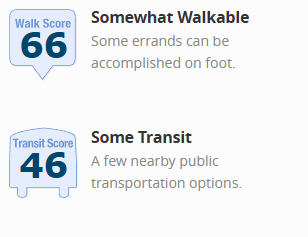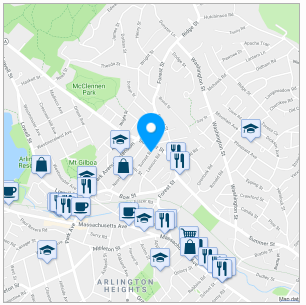TAKE A LOOK INSIDE
3
Bedroom2
Bathroom1519
Sqft1933
Year Built
FEATURES
Entertainer’s Dream! Stylish Spaces & High-End Finishes
Property Type Single-Family
Square Footage 1519 sqft
Lot Size: 0.09 Acres
Year Built 1933
INTERIOR
Heat Zones: 2 Hot Water Baseboard, Steam, Gas, DuctlessMini-Split System
Cool Zones: 4 Ductless Mini-Split System
Flooring:
Appliances: Range, Dishwasher, Disposal, Microwave,
Basement: Yes Full, Partially Finished, Walk Out, Interior Access, ConcreteFloor, Exterior Access
EXTERIOR
Construction: Frame
Exterior: Wood
Exteriror Features: Porch, Deck, Deck - Composite, Patio
Roof Material: Asphalt/Fiberglass Shingles
Lot Description: Paved Drive, Level
Foundation Description: Concrete Block, Fieldstone
Garage Spaces: Under, Garage Door Opener, Storage,Insulated
Area Amenities: Public Transportation, Park, Public School
LOCATION
State MA
County Middlesex
Area Arlington
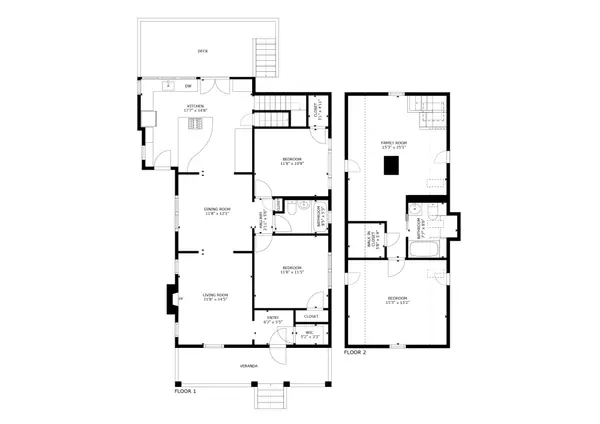

Explore this exquisite craftsman bungalow on a beautiful, tree-lined street! Imagine spending cozy nights by the fire after cooking in an architect-designed kitchen equipped with modern appliances and tons of storage. Or entertaining on your expansive Azek back deck as the sun sets on a summer day. The upper level features a master bedroom and bath alongside a bonus room which could make a perfect office or playroom. This home impresses with new upgrades: Owens Corning roof, Burnham SteamMax boiler, Hunter Douglas blinds, and Café dual-fuel oven and EV charging outlet. A true show-stopper just moments from parks, restaurants, historic Arlington Center, and top-rated schools.
VIRTUAL TOUR
VIDEO TOUR
OUR PREFERRED LENDER
NATHAN HARTSEIL | 508-534-8942 | NMLS ID: 1133739 | [email protected]
Find out for yourself why his team has earned our trust
- Innovative programs - Exceptional Service - - Competitive Rates -
The Nathan Hartseil Team at Main Street Home Loans is here to make your real estate dreams a reality. As your local lending experts, we deliver excellent customer service and personalized guidance throughout the entire home-buying process.
MORTGAGE CALCULATOR
Sellers Disclosure
Discover full transparency with our exclusive property. For your peace of mind, we provide a direct download link to the Seller's Disclosure Form, ensuring you have all the essential details about this home. Your informed decision starts here.
CLICK HERE
Lead Paint Disclosure
Ensure your family's safety and stay informed about your new home. Download the Lead Paint Disclosure Form here to be aware of any potential risks and make a confident choice for a healthy living space. Your well-being matters, and so does your peace of mind.
CLICK HERE
Floor Plan
Unveil the possibilities of your future home with our detailed floor plan. Click below to download and explore the layout, envisioning the perfect spaces for your unique lifestyle. Your dream home begins with a simple click – see it, plan it, and make it yours
CLICK HERE

