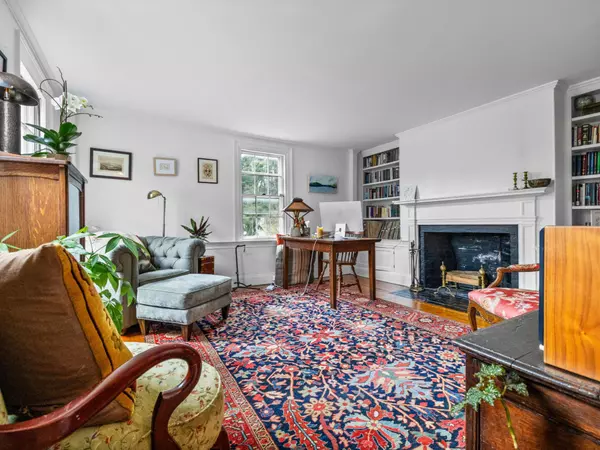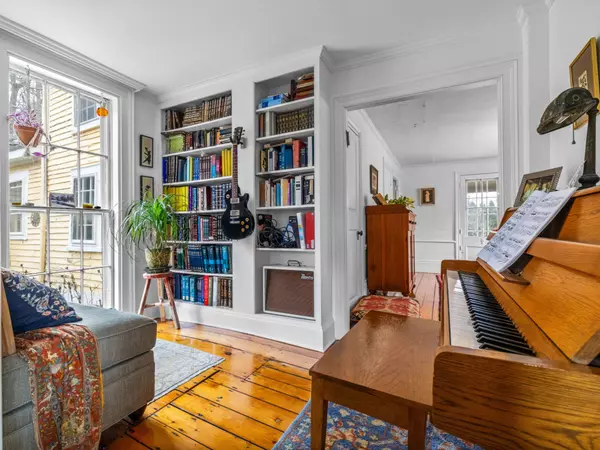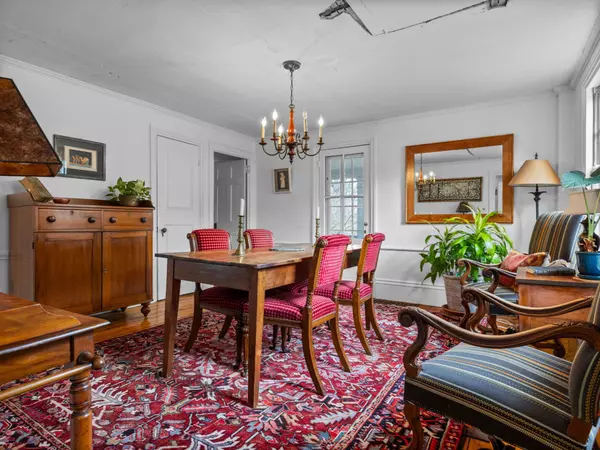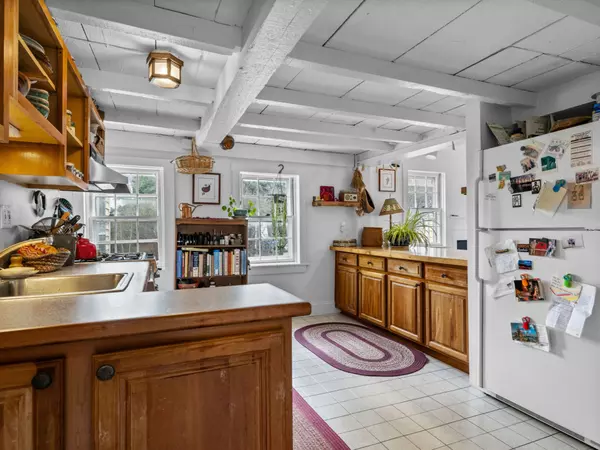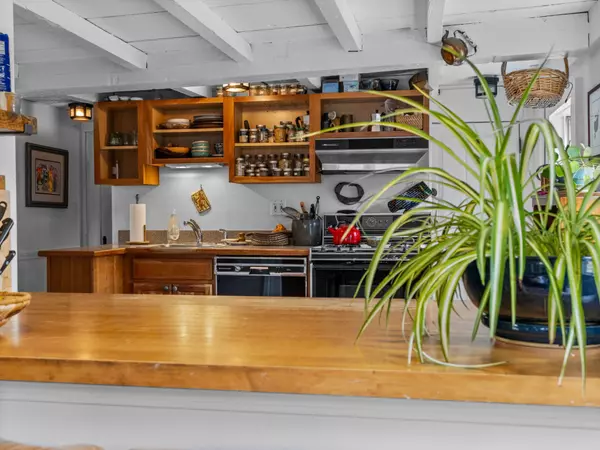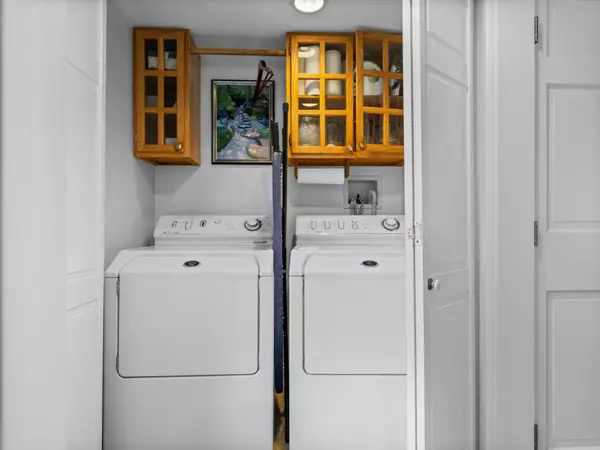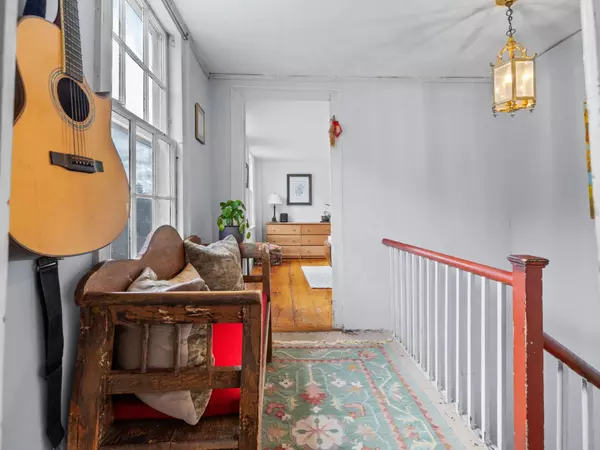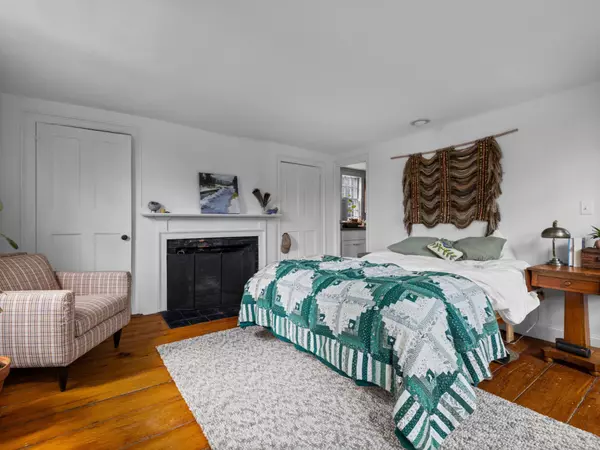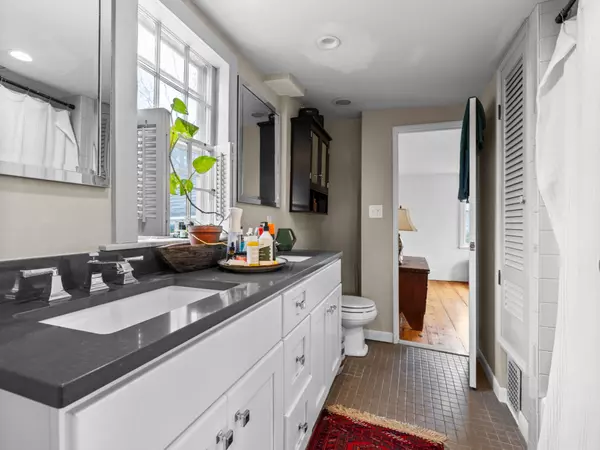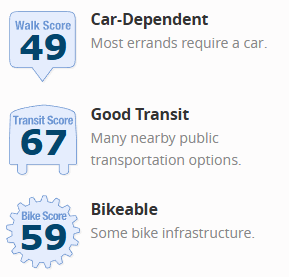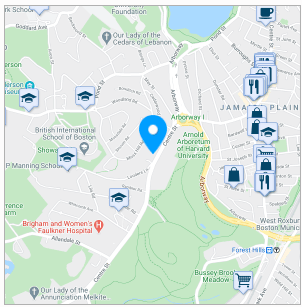TAKE A LOOK INSIDE
Step Back in Time: Historic 1752 Colonial Home in Jamaica Plain
3
Bedroom2
Bathroom1917
Sqft1910
Year Built
FEATURES
Step Back in Time: Historic 1752 Colonial Home in Jamaica Plain
Property Type Single-Family
Square Footage 1917 sqft
Lot Size: 0.54 Acres
Year Built 1910
INTERIOR
Heat Zones: 2 Forced Air, Gas
Cool Zones: 2 Central Air
Flooring: Wood
Appliances: Range, Refrigerator, Washer, Dryer
Basement: Yes Full, Interior Access
EXTERIOR
Construction: Frame
Exterior: Clapboard, Wood
Exteriror Features: Porch - Screened, Gutters, Screens, Garden Area
Roof Material: Asphalt/Fiberglass Shingles
Lot Description:
Energy Features: Easements, Cleared
Parking Spaces: 2 Off-Street, Paved Driveway
Area Amenities: Public Transportation, Shopping, Tennis Court, Park, Walk/JogTrails, Golf Course, Medical Facility, Bike Path, Conservation Area, House ofWorship, Private School, Public School, T-Station, University
LOCATION
State MA
County Suffolk
Area Jamaica Plain
Listing Agent: BUNNY CECCHETTO
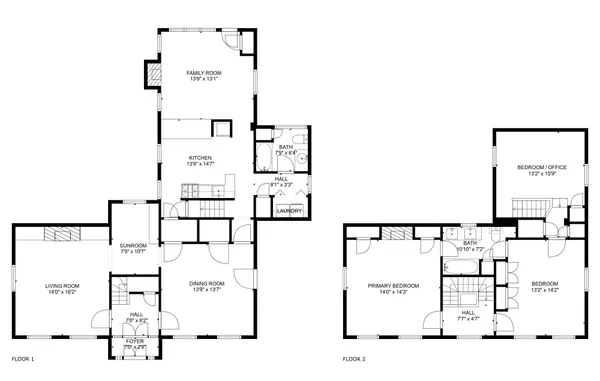

This is a rare opportunity to own a part of early Americana history! Built in the mid-1700s, this exquisite Federalist Colonial farmhouse retains its original charm & craftsmanship.Set on an expansive 23,000 sq. ft. lot in the highly sought-after Jamaica Plain location, the home showcases timeless elegance with a five-bay front, original 6-over-6 sash windows with wood shutters, a hip roof & a charming covered porch off the dining room.Step inside through the front portico, setting the stage for the home’s historic character, where double doors with sidelight windows welcome you into a classic center foyer & original staircase to the second story.The parlor features an original fireplace, beautifully flanked by built-in bookcases. A delightful sitting room, bathed in natural light from a full-length window, connects to the Colonial dining room, complete with its own fireplace.The cozy kitchen & family room to the back feature yet another fireplace that leads to the amazing large lot.
VIDEO TOUR
VIRTUAL TOUR
OUR PREFERRED LENDER
NATHAN HARTSEIL | 508-534-8942 | NMLS ID: 1133739 | [email protected]
Find out for yourself why his team has earned our trust
- Innovative programs - Exceptional Service - - Competitive Rates -
The Nathan Hartseil Team at Main Street Home Loans is here to make your real estate dreams a reality. As your local lending experts, we deliver excellent customer service and personalized guidance throughout the entire home-buying process.
MORTGAGE CALCULATOR
Sellers Disclosure
Discover full transparency with our exclusive property. For your peace of mind, we provide a direct download link to the Seller's Disclosure Form, ensuring you have all the essential details about this home. Your informed decision starts here.
CLICK HERE
Lead Paint Disclosure
Ensure your family's safety and stay informed about your new home. Download the Lead Paint Disclosure Form here to be aware of any potential risks and make a confident choice for a healthy living space. Your well-being matters, and so does your peace of mind.
CLICK HERE
Floor Plan
Unveil the possibilities of your future home with our detailed floor plan. Click below to download and explore the layout, envisioning the perfect spaces for your unique lifestyle. Your dream home begins with a simple click – see it, plan it, and make it yours
CLICK HERE

