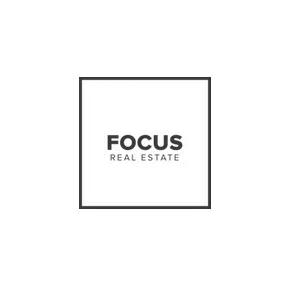
87 Arrowhead Cir #87 Ashland, MA 01721
2 Beds
2.5 Baths
2,806 SqFt
UPDATED:
10/23/2024 07:30 AM
Key Details
Property Type Condo
Sub Type Condominium
Listing Status Pending
Purchase Type For Sale
Square Footage 2,806 sqft
Price per Sqft $229
MLS Listing ID 73297987
Bedrooms 2
Full Baths 2
Half Baths 1
HOA Fees $422/mo
Year Built 1994
Annual Tax Amount $6,641
Tax Year 2024
Property Description
Location
State MA
County Middlesex
Zoning Res
Direction Algonquin trail to Arrowhead Circle, take 2nd right to 87 Arrowhead on right
Rooms
Family Room Closet, Flooring - Hardwood, Recessed Lighting, Half Vaulted Ceiling(s)
Basement Y
Primary Bedroom Level Second
Dining Room Open Floorplan, Recessed Lighting, Flooring - Engineered Hardwood
Kitchen Closet/Cabinets - Custom Built, Dining Area, Countertops - Stone/Granite/Solid, Countertops - Upgraded, Kitchen Island, Breakfast Bar / Nook, Cabinets - Upgraded, Exterior Access, Open Floorplan, Recessed Lighting, Stainless Steel Appliances, Lighting - Pendant, Flooring - Engineered Hardwood
Interior
Interior Features Recessed Lighting, Loft, Play Room, Home Office
Heating Forced Air, Natural Gas
Cooling Central Air
Flooring Wood, Tile, Carpet, Engineered Hardwood, Flooring - Wall to Wall Carpet, Vinyl
Fireplaces Number 2
Fireplaces Type Dining Room, Living Room
Appliance Range, Dishwasher, Microwave, Refrigerator, Washer, Dryer, Plumbed For Ice Maker
Laundry First Floor, In Unit, Electric Dryer Hookup, Washer Hookup
Exterior
Exterior Feature Deck - Wood, Rain Gutters
Garage Spaces 2.0
Utilities Available for Gas Range, for Gas Oven, for Electric Dryer, Washer Hookup, Icemaker Connection
Roof Type Shingle
Total Parking Spaces 2
Garage Yes
Building
Story 4
Sewer Public Sewer
Water Public
Schools
Elementary Schools Warren/Mindess
Middle Schools Ashland
High Schools Ashland
Others
Pets Allowed Yes
Senior Community false






