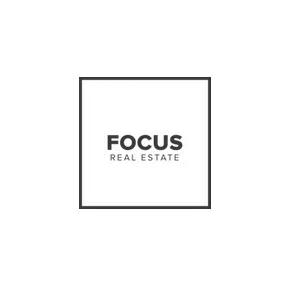
2 Country Way Hopkinton, MA 01748
4 Beds
4.5 Baths
5,991 SqFt
Open House
Wed Nov 05, 11:00am - 1:00pm
UPDATED:
Key Details
Property Type Single Family Home
Sub Type Single Family Residence
Listing Status Active
Purchase Type For Sale
Square Footage 5,991 sqft
Price per Sqft $333
MLS Listing ID 73408477
Style Colonial,Victorian,Craftsman,Queen Anne
Bedrooms 4
Full Baths 4
Half Baths 1
HOA Y/N false
Year Built 1988
Annual Tax Amount $20,172
Tax Year 2025
Lot Size 1.030 Acres
Acres 1.03
Property Sub-Type Single Family Residence
Property Description
Location
State MA
County Middlesex
Zoning A
Direction West Elm to Queen Anne to Country Way
Rooms
Family Room Bathroom - Full, Closet, Flooring - Hardwood, Window(s) - Bay/Bow/Box, Window(s) - Picture, Window(s) - Stained Glass, French Doors, Exterior Access, Open Floorplan, Recessed Lighting, Storage, Lighting - Sconce, Lighting - Pendant, Lighting - Overhead, Beadboard, Crown Molding, Breezeway, Closet - Double, Decorative Molding
Basement Full, Finished, Walk-Out Access, Interior Entry, Concrete
Primary Bedroom Level Main, First
Main Level Bedrooms 1
Dining Room Flooring - Hardwood, Window(s) - Bay/Bow/Box, Beadboard, Crown Molding, Decorative Molding
Kitchen Bathroom - Half, Flooring - Hardwood, Window(s) - Bay/Bow/Box, Dining Area, Pantry, Countertops - Stone/Granite/Solid, Kitchen Island, Wet Bar, Breakfast Bar / Nook, Exterior Access, Open Floorplan, Recessed Lighting, Stainless Steel Appliances, Storage, Lighting - Overhead, Crown Molding, Decorative Molding
Interior
Interior Features Open Floorplan, Recessed Lighting, Wainscoting, Lighting - Sconce, Lighting - Overhead, Crown Molding, Decorative Molding, Bathroom - Half, Closet/Cabinets - Custom Built, Vaulted Ceiling(s), Bathroom - Tiled With Tub & Shower, Closet, Dining Area, Pantry, Countertops - Stone/Granite/Solid, Storage, Closet - Double, Sun Room, Library, Bathroom, Vestibule, Study, Inlaw Apt., Central Vacuum, Walk-up Attic
Heating Central, Forced Air, Natural Gas, Fireplace
Cooling Central Air, 3 or More
Flooring Wood, Tile, Carpet, Hardwood, Flooring - Hardwood, Flooring - Wall to Wall Carpet, Flooring - Stone/Ceramic Tile
Fireplaces Number 2
Fireplaces Type Living Room
Appliance Gas Water Heater, Oven, Dishwasher, Trash Compactor, Range, Refrigerator, Freezer, Washer, Dryer, Vacuum System, Gas Cooktop
Laundry Dryer Hookup - Dual, Washer Hookup, Flooring - Hardwood, Main Level, Exterior Access, Recessed Lighting, Breezeway, Closet - Double, First Floor
Exterior
Exterior Feature Porch, Deck, Patio, Covered Patio/Deck, Balcony, Rain Gutters, Professional Landscaping, Sprinkler System, Decorative Lighting, Screens, Garden, Stone Wall
Garage Spaces 3.0
Community Features Public Transportation, Shopping, Tennis Court(s), Park, Walk/Jog Trails, Golf, Medical Facility, Bike Path, Conservation Area, Highway Access, House of Worship, Private School, Public School, T-Station
Utilities Available for Gas Range, for Electric Range, Washer Hookup
Waterfront Description Lake/Pond,1/2 to 1 Mile To Beach,Beach Ownership(Private)
Roof Type Shingle
Total Parking Spaces 13
Garage Yes
Building
Lot Description Corner Lot, Easements, Cleared
Foundation Concrete Perimeter
Sewer Private Sewer
Water Public
Architectural Style Colonial, Victorian, Craftsman, Queen Anne
Schools
Elementary Schools Mara/Elm/Hopkin
Middle Schools Hms
High Schools Hhs
Others
Senior Community false
Virtual Tour https://listings.dronehomemedia.com/videos/019995cc-ab74-70ab-8330-6a6220633735






