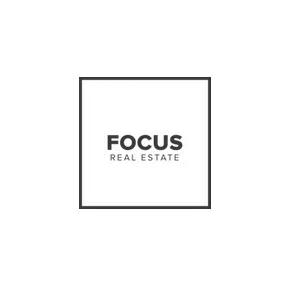
2 Kingson Ln #2 Medway, MA 02053
2 Beds
2.5 Baths
2,280 SqFt
UPDATED:
Key Details
Property Type Condo
Sub Type Condominium
Listing Status Active
Purchase Type For Sale
Square Footage 2,280 sqft
Price per Sqft $243
MLS Listing ID 73423755
Bedrooms 2
Full Baths 2
Half Baths 1
HOA Fees $502/mo
Year Built 2001
Annual Tax Amount $7,111
Tax Year 2025
Property Sub-Type Condominium
Property Description
Location
State MA
County Norfolk
Zoning Res
Direction Summer St. to Kingson Ln
Rooms
Family Room Flooring - Hardwood, Deck - Exterior, Open Floorplan, Slider, Lighting - Overhead, Crown Molding
Basement Y
Primary Bedroom Level Second
Dining Room Flooring - Hardwood, Deck - Exterior, Open Floorplan, Lighting - Overhead, Crown Molding
Kitchen Vaulted Ceiling(s), Flooring - Stone/Ceramic Tile, Window(s) - Picture, Dining Area, Recessed Lighting, Gas Stove, Lighting - Overhead
Interior
Heating Forced Air, Natural Gas
Cooling Central Air
Flooring Tile, Carpet, Hardwood
Fireplaces Number 1
Fireplaces Type Family Room
Appliance Range, Dishwasher, Disposal, Refrigerator, Water Treatment, Range Hood
Laundry Laundry Closet, Second Floor, In Unit, Gas Dryer Hookup, Washer Hookup
Exterior
Exterior Feature Deck - Composite, Screens, Rain Gutters, Sprinkler System
Garage Spaces 1.0
Community Features Public Transportation, Shopping, Pool, Tennis Court(s), Park, Stable(s), Golf, Medical Facility, Laundromat, Bike Path, Highway Access, House of Worship, Private School, Public School, T-Station
Utilities Available for Gas Range, for Gas Dryer, Washer Hookup
Roof Type Shingle
Total Parking Spaces 3
Garage Yes
Building
Story 3
Sewer Public Sewer
Water Public
Others
Pets Allowed Yes
Senior Community false
Acceptable Financing Contract
Listing Terms Contract






