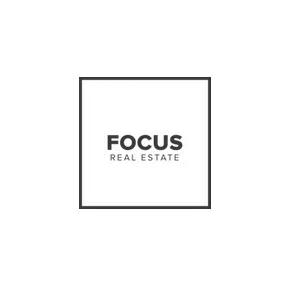
9 Loon Way Westford, MA 01886
4 Beds
4 Baths
4,395 SqFt
UPDATED:
Key Details
Property Type Single Family Home
Sub Type Single Family Residence
Listing Status Pending
Purchase Type For Sale
Square Footage 4,395 sqft
Price per Sqft $318
Subdivision Lakeside Meadows
MLS Listing ID 73448845
Style Colonial
Bedrooms 4
Full Baths 4
HOA Fees $750/ann
HOA Y/N true
Year Built 1998
Annual Tax Amount $16,874
Tax Year 2025
Lot Size 0.630 Acres
Acres 0.63
Property Sub-Type Single Family Residence
Property Description
Location
State MA
County Middlesex
Zoning RA
Direction RTE 40 to Lakeside to Grassy to Birchwood to Loon Way
Rooms
Family Room Flooring - Hardwood
Basement Full, Partially Finished, Garage Access
Primary Bedroom Level Second
Dining Room Flooring - Hardwood
Kitchen Flooring - Stone/Ceramic Tile, Countertops - Stone/Granite/Solid, Kitchen Island, Open Floorplan, Stainless Steel Appliances
Interior
Interior Features Vaulted Ceiling(s), Bathroom - Double Vanity/Sink, Enclosed Shower - Fiberglass, Soaking Tub, Recessed Lighting, Closet, Lighting - Overhead, Sun Room, Bathroom, Bonus Room, Home Office
Heating Forced Air, Natural Gas
Cooling Central Air
Flooring Tile, Hardwood, Vinyl / VCT, Flooring - Vinyl, Flooring - Hardwood, Flooring - Wall to Wall Carpet
Fireplaces Number 1
Appliance Gas Water Heater, Oven, Dishwasher, Refrigerator
Laundry Electric Dryer Hookup, Washer Hookup, Sink, Second Floor
Exterior
Exterior Feature Deck - Composite, Pool - Inground Heated, Rain Gutters, Storage, Professional Landscaping, Sprinkler System, Fenced Yard
Garage Spaces 2.0
Fence Fenced/Enclosed, Fenced
Pool Pool - Inground Heated
Community Features Public Transportation, Shopping, Park, Walk/Jog Trails, Golf, Medical Facility, Conservation Area, Highway Access, Public School
Utilities Available for Gas Range
Waterfront Description Lake/Pond,3/10 to 1/2 Mile To Beach,Beach Ownership(Association)
Roof Type Shingle
Total Parking Spaces 10
Garage Yes
Private Pool true
Building
Lot Description Level
Foundation Concrete Perimeter
Sewer Private Sewer
Water Public
Architectural Style Colonial
Schools
Elementary Schools Miller/Day
Middle Schools Stony Brook
High Schools Westford Academy
Others
Senior Community false
Virtual Tour https://propertysite.nashuavideotours.com/sites/kjoelgg/unbranded






