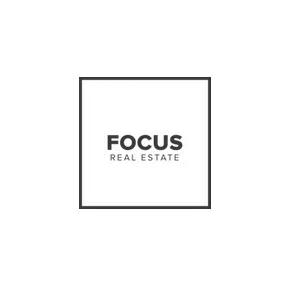
10 Viking Rd Winchester, MA 01890
4 Beds
4 Baths
5,674 SqFt
Open House
Sat Nov 01, 12:00pm - 1:30pm
Sun Nov 02, 12:00pm - 1:30pm
UPDATED:
Key Details
Property Type Single Family Home
Sub Type Single Family Residence
Listing Status Active
Purchase Type For Sale
Square Footage 5,674 sqft
Price per Sqft $490
MLS Listing ID 73449343
Style Contemporary,Ranch
Bedrooms 4
Full Baths 4
HOA Y/N false
Year Built 1979
Annual Tax Amount $19,485
Tax Year 2025
Lot Size 0.460 Acres
Acres 0.46
Property Sub-Type Single Family Residence
Property Description
Location
State MA
County Middlesex
Zoning RDA
Direction Ridge to Viking
Rooms
Family Room Flooring - Stone/Ceramic Tile, Exterior Access, Open Floorplan, Recessed Lighting, Remodeled, Slider, Lighting - Overhead, Decorative Molding
Basement Full, Finished, Interior Entry
Primary Bedroom Level Main, First
Main Level Bedrooms 4
Dining Room Cathedral Ceiling(s), Beamed Ceilings, Flooring - Hardwood, Open Floorplan, Recessed Lighting
Kitchen Cathedral Ceiling(s), Beamed Ceilings, Closet/Cabinets - Custom Built, Flooring - Hardwood, Dining Area, Countertops - Stone/Granite/Solid, Kitchen Island, Wet Bar, Exterior Access, Open Floorplan, Recessed Lighting, Second Dishwasher, Stainless Steel Appliances, Pot Filler Faucet, Wine Chiller, Gas Stove, Decorative Molding
Interior
Interior Features Recessed Lighting, Dining Area, Countertops - Stone/Granite/Solid, Open Floorplan, Closet - Double, Closet, Bathroom - Full, Crown Molding, Bathroom - Tiled With Shower Stall, Exercise Room, Game Room, Play Room, Mud Room, Bathroom, Central Vacuum
Heating Baseboard, Radiant, Propane
Cooling Central Air, Ductless
Flooring Wood, Tile, Vinyl, Flooring - Vinyl, Flooring - Stone/Ceramic Tile
Fireplaces Number 1
Fireplaces Type Living Room
Appliance Water Heater, Range, Oven, Dishwasher, Disposal, Microwave, Refrigerator, Washer, Dryer, Range Hood, Wine Cooler, Plumbed For Ice Maker
Laundry Sink, Flooring - Vinyl, Countertops - Stone/Granite/Solid, Recessed Lighting, In Basement, Electric Dryer Hookup, Washer Hookup
Exterior
Exterior Feature Deck - Roof, Patio, Patio - Enclosed, Pool - Inground, Rain Gutters, Storage, Professional Landscaping, Sprinkler System, Screens, Fenced Yard, Kennel, Stone Wall
Garage Spaces 2.0
Fence Fenced/Enclosed, Fenced
Pool In Ground
Community Features Public Transportation, Shopping, Pool, Tennis Court(s), Park, Golf, Medical Facility, Bike Path, Conservation Area, Highway Access, House of Worship, Private School, Public School, T-Station, University
Utilities Available for Gas Range, for Gas Oven, for Electric Oven, for Electric Dryer, Washer Hookup, Icemaker Connection
Roof Type Shingle
Total Parking Spaces 10
Garage Yes
Private Pool true
Building
Lot Description Cul-De-Sac, Level
Foundation Concrete Perimeter
Sewer Public Sewer
Water Public
Architectural Style Contemporary, Ranch
Schools
Elementary Schools Vinson Owen
Middle Schools Mccall
High Schools Winchester
Others
Senior Community false
Virtual Tour https://my.matterport.com/show/?m=pL6G7wVniqq&mls=1






