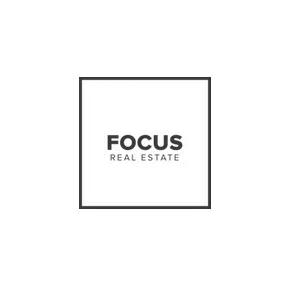
96 Danforth St #49 Taunton, MA 02780
2 Beds
1.5 Baths
1,146 SqFt
Open House
Thu Nov 13, 4:00pm - 5:00pm
Sat Nov 15, 11:00am - 12:30pm
UPDATED:
Key Details
Property Type Condo
Sub Type Condominium
Listing Status Active
Purchase Type For Sale
Square Footage 1,146 sqft
Price per Sqft $260
MLS Listing ID 73453199
Bedrooms 2
Full Baths 1
Half Baths 1
HOA Fees $434/mo
Year Built 1988
Annual Tax Amount $3,095
Tax Year 2025
Property Sub-Type Condominium
Property Description
Location
State MA
County Bristol
Zoning URBRES
Direction Tremont St to Danforth St. First building on the right. Park in guest parking at end of complex
Rooms
Basement Y
Primary Bedroom Level Second
Dining Room Flooring - Wall to Wall Carpet, Slider
Kitchen Flooring - Stone/Ceramic Tile, Window(s) - Bay/Bow/Box, Recessed Lighting
Interior
Heating Forced Air, Natural Gas
Cooling Central Air
Flooring Tile, Carpet
Fireplaces Number 1
Fireplaces Type Living Room
Laundry In Basement
Exterior
Exterior Feature Porch, Deck - Composite
Community Features Public Transportation, Shopping, Park, Medical Facility, Laundromat, Highway Access, House of Worship, Private School, Public School, T-Station
Roof Type Shingle
Total Parking Spaces 2
Garage No
Building
Story 3
Sewer Public Sewer
Water Public
Schools
Elementary Schools Chamberlain
Middle Schools Friedman
High Schools Taunton High
Others
Pets Allowed Yes
Senior Community false
Acceptable Financing Contract
Listing Terms Contract






