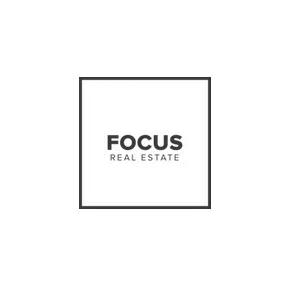
41 South St #11 Easthampton, MA 01027
2 Beds
1.5 Baths
864 SqFt
UPDATED:
Key Details
Property Type Condo
Sub Type Condominium
Listing Status Active
Purchase Type For Sale
Square Footage 864 sqft
Price per Sqft $335
MLS Listing ID 73456837
Bedrooms 2
Full Baths 1
Half Baths 1
HOA Fees $348/mo
Year Built 1971
Annual Tax Amount $3,018
Tax Year 2025
Property Sub-Type Condominium
Property Description
Location
State MA
County Hampshire
Zoning R35
Direction Off College Highway & Park Street
Rooms
Basement Y
Primary Bedroom Level Second
Kitchen Bathroom - Half, Ceiling Fan(s), Flooring - Vinyl, Pantry, Lighting - Overhead
Interior
Heating Electric Baseboard
Cooling Wall Unit(s)
Flooring Carpet, Laminate
Laundry Electric Dryer Hookup, Washer Hookup, In Basement
Exterior
Exterior Feature Deck - Composite, Patio
Utilities Available for Electric Range, for Electric Oven, for Electric Dryer
Roof Type Shingle
Total Parking Spaces 1
Garage No
Building
Story 2
Sewer Public Sewer
Water Public
Others
Pets Allowed Yes w/ Restrictions
Senior Community false






